Auction Sat, 9th Apr - 10am (usp)
Stylishly presented and offering functional and spacious living, this charming Torrens Titled family home built in 2010 by Fairmont Homes shows a sense of flow throughout from the moment you step through the front door. With a welcoming ambience and an emphasis on low maintenance living, the layout of this property is sure to suit a multitude of buyers looking for a lock up and leave lifestyle, while also offering multiple spaces for a growing family and fabulous indoor and outdoor entertaining options.
Offering 3 generous bedrooms, additional living/4th bedroom or home office at the front of the home, open plan living at the rear overlooking a surprisingly expansive outdoor entertaining area showcasing in ground swimming pool …this home is the perfect set up for year-round entertaining. There is also an additional undercover side courtyard space ready to add your flair.
Features you'll love:
• Securely fenced front yard
• Front formal living room with flexible option for 4th bedroom or home office
• 3 bedrooms, generous main with ceiling fan, ensuite and walk-in robe
• Bedrooms 2 and 3 both with built in robes and overlooking side courtyard
• Well-designed entertainer's kitchen offering an abundance of storage and bench space, functional island bench, Pura tap, and quality appliances
• Light and bright open plan living with sliding doors leading to the outdoor area
• Fully paved superb outdoor entertaining under the main roof presents a wonderful space for entertaining friends and family all year round with quality pull down blinds, LED downlights, ceiling fans & BBQ gas connection
• Sparkling in ground pool with solar heating, near new sand filter and pool cleaner
• Roller shutters and Crimsafe sliding doors
• Extra wide double garage under main roof with auto panel lift door, sensor light and internal access with further off-street parking available
• Drive through access to side courtyard for trailer or boat
• Quality floating timber flooring throughout
• Neutral tone décor
• Ducted reverse cycle air conditioning
• Separate laundry with loads of storage space and external access
• Linen cupboard & plentiful built-in storage in the hallway
• Instant gas hot water system
• Solar panels to reduce your power bills
• LED downlights
• 498sqm allotment with 13.71m frontage (approx.)
This one should certainly tick all the boxes.
18 Royal Tce is all about convenience being a short walk to Carnegie South Reserve, Hendon Hotel, local supermarket, post office, bakery, butcher, up and coming Hendon Central, West Lakes Golf Club and public transport for easy commuting. A short drive to Adelaide's best western beaches of Henley Beach, Grange, Tennyson & Semaphore. West Lakes Shopping Centre is also nearby for all your day to day living needs, shopping, cinemas, restaurants and cafes.
This home is the one you have been waiting for - a must see, prepare to be impressed!
Specifications:
CT | 5458/269
Council | City of Charles Sturt
Zoning | GN - General Neighbourhood\
Council Rates | $1,589.95 per annum
SA Water | $191.97 per quarter
ES Levy | $159.55 per annum
Year built | 2010
Land size | 498qm approx.
OUWENS CASSERLY - MAKE IT HAPPEN™
RLA 275403
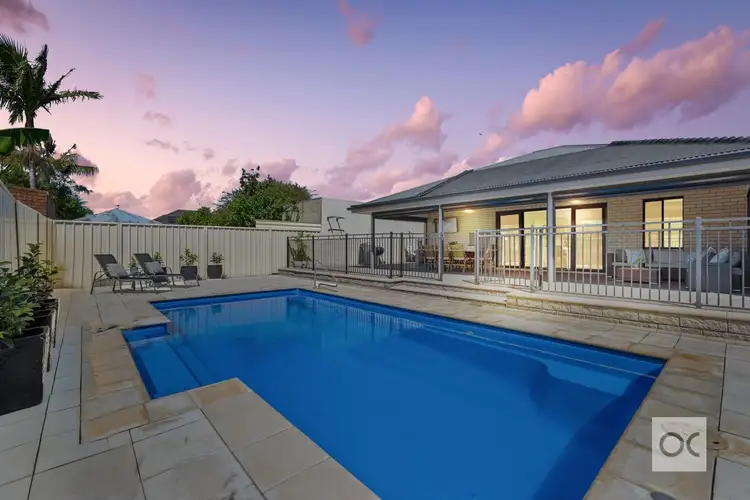
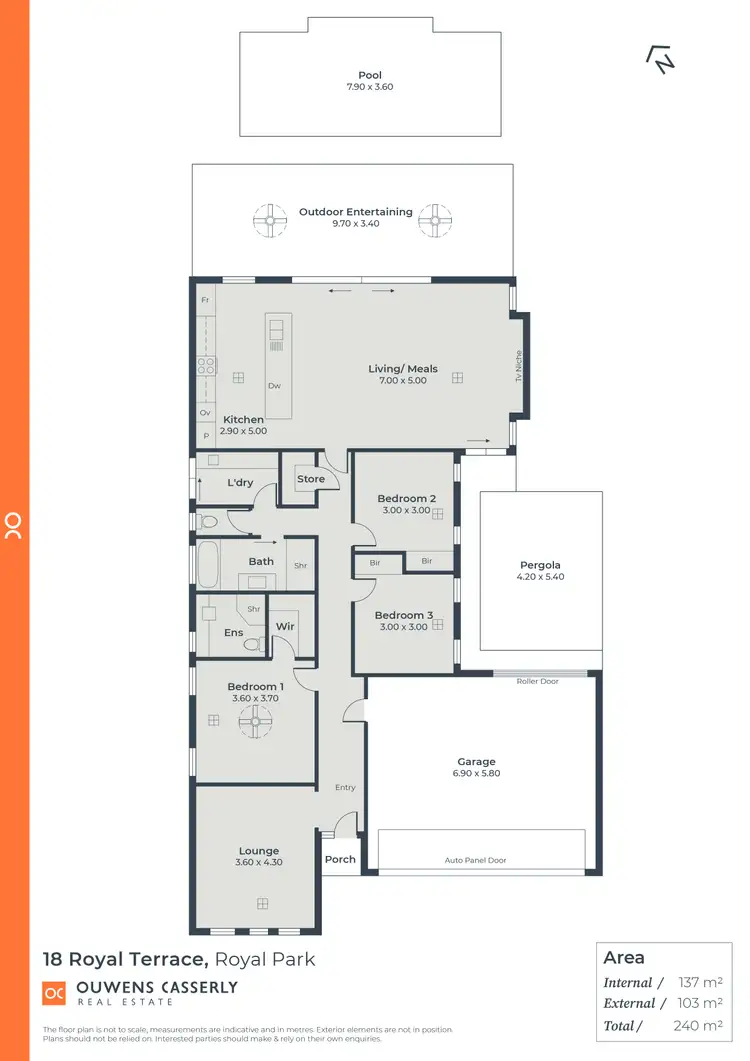

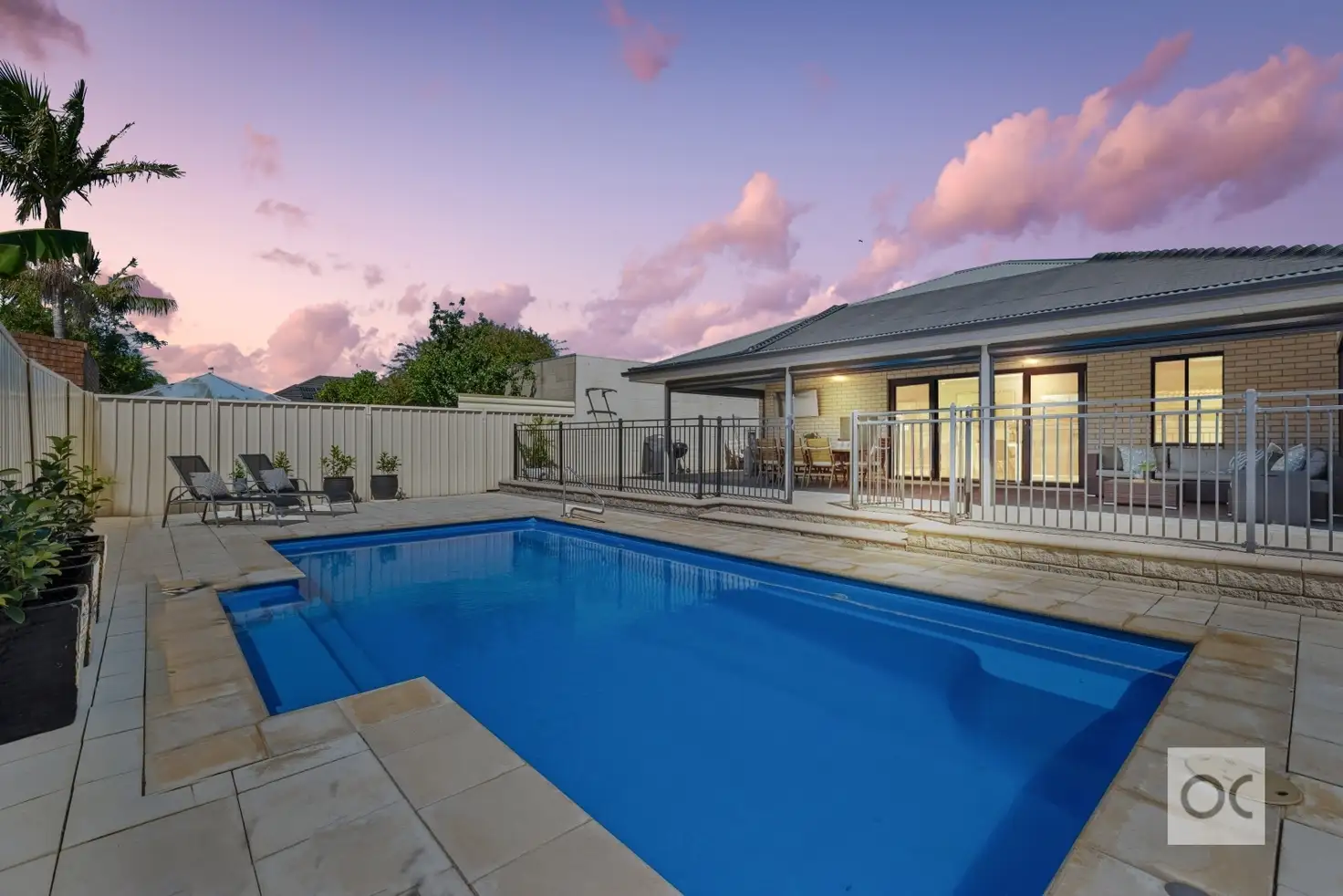


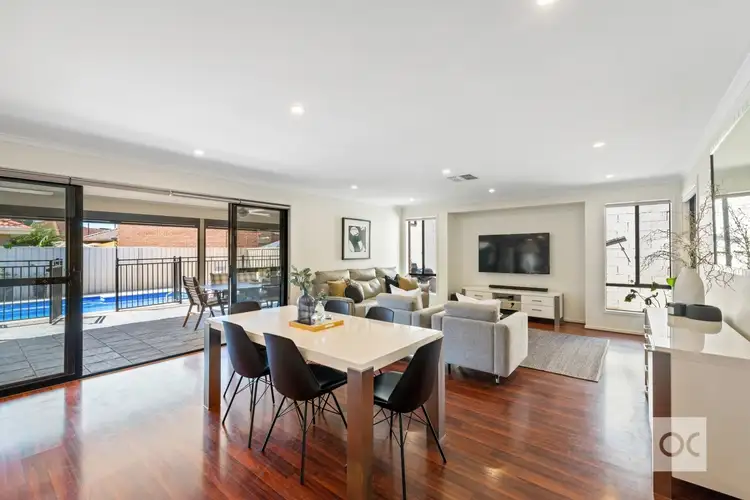
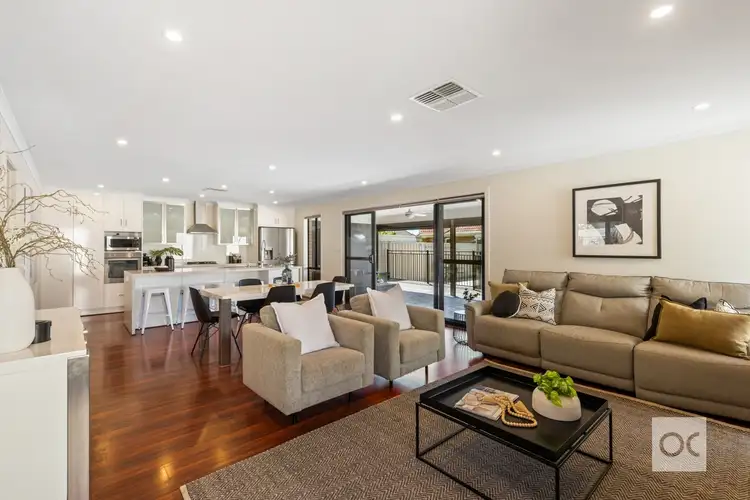
 View more
View more View more
View more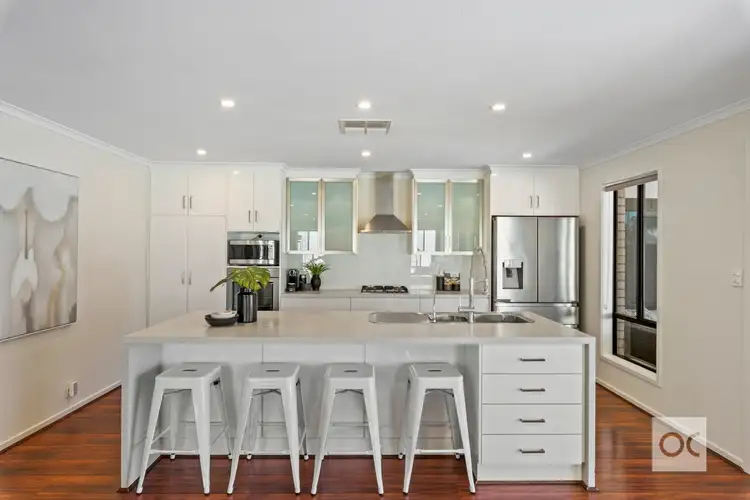 View more
View more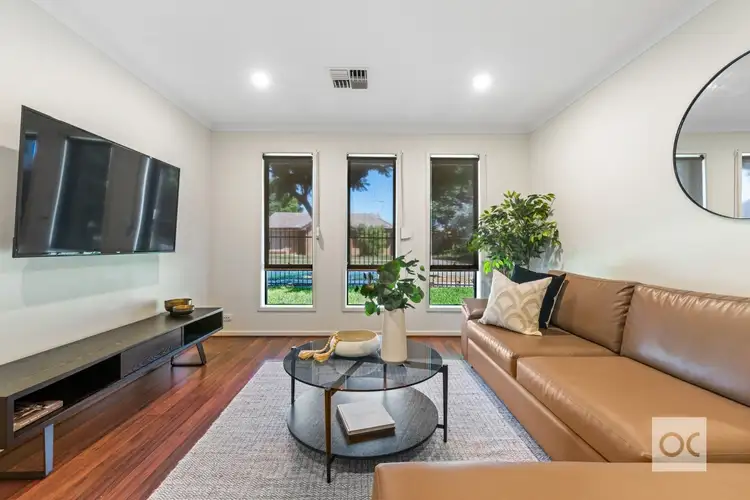 View more
View more
