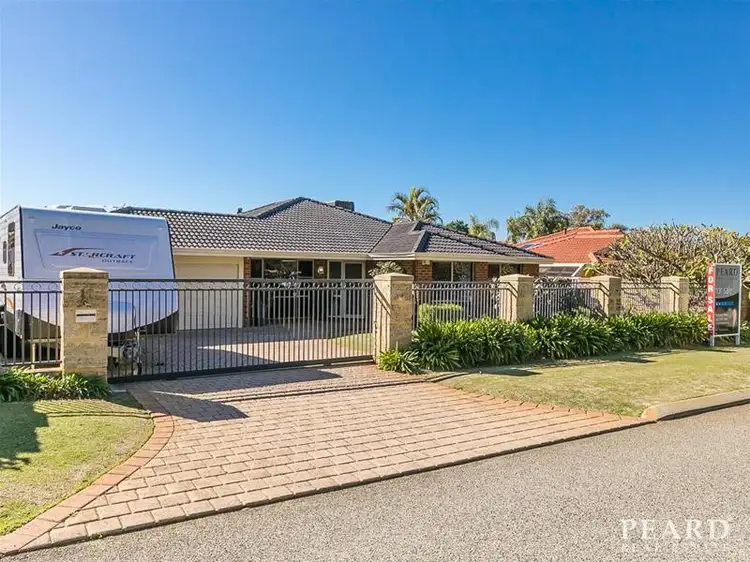Stroll to sprawling local parklands, Carine Primary School and more from the surprisingly-quiet street that this magnificent 4 bedroom 2 bathroom family home sits on as it offers both soft neutral decor and contemporary comfort for everybody to enjoy.
Beyond a manual driveway gate that safely secures ample driveway parking space for a boat or similar, this sublime residence will impress you with its functional floor plan - carpeted formal lounge and dining room included. Also at the front of the house, you will find a study off the entry, right next door to a spacious master-bedroom suite with folding walk-in-wardrobe doors, split-system air-conditioning, a splendid garden aspect to wake up to and a fully-tiled modern ensuite bathroom comprising of a large shower, a toilet and a vanity.
Most of your casual time will be spent embracing the airiness of an open-plan family, dining and games area that is absolutely huge and incorporates a quality renovated kitchen into its flawless design. Here, low-maintenance tiled flooring, a new burning wood fireplace and a breakfast bar for quick bites meet double sinks, a walk-in corner pantry, Ariston gas-cooktop and separate electric-oven appliances and a sleek white Bosch dishwasher.
The three minor bedrooms are virtually all queen-sized and have their own built-in robes - inclusive of a second or "guest" bedroom that also features semi-ensuite access into a main family bathroom with a shower and separate bathtub to help cater for everybody's personal needs. At the rear, a massive pitched patio-entertaining area can be seamlessly accessed via the family room and pleasantly overlooks a backyard lawn setting where there is heaps of space for a future swimming pool if need be.
WHAT'S INSIDE:
4 bedrooms, 2 bathrooms and a carpeted study (or nursery)
Formal lounge and dining room off the entry
Spacious open-plan family, meals and games area
Renovated kitchen
Modern ensuite bathroom to the front master ensemble
2nd or "guest" bedroom suite with patio access
Separate shower and bathtub to the main family bathroom
Practical laundry with folding doors, a separate 2nd toilet, a double linen press, broom cupboard and outdoor access
WHAT'S OUTSIDE:
Huge wraparound patio for covered outdoor entertaining
Remote-controlled double lock-up garage with internal shopper's entry via the kitchen and rear double-gate access through to the patio
Driveway gate
Ample parking space
Elevated rear corner garden shed
Neatly-tended lawns
Heaps of room for a future backyard swimming pool
SPECIAL FEATURES:
Newly carpeted
New ducted-evaporative air-conditioning system (only two years old)
Security-alarm system
Gas bayonets in both living areas
Feature LED down lights
Feature skirting boards
Instantaneous gas hot-water system
Security doors throughout
Outdoor power points
Bore reticulation
Refurbished roof and fencing
Structural report already completed
Termite report already completed
Solid brick-and-tile construction
700sqm (approx.) block size
221sqm (approx.) in total living area
Built in 1990 (approx.)
Floor plans available upon request
Also close to Carine Senior High School, the lush Carine Regional Open Space fields, Carine Glades Shopping Centre, the exciting Karrinyup Shopping Centre redevelopment, public and private golf courses, bus stops, Warwick Train Station, the freeway, beautiful beaches and the majestic "Class A" Star Swamp Bushland Reserve, this really is a location to behold. You will undoubtedly love living here!
Please contact RODNEY VINES on 0417 917 640 for further details and to register your interest today. Another Carine cracker is on the market here - and what a home it is!








 View more
View more View more
View more View more
View more View more
View more
