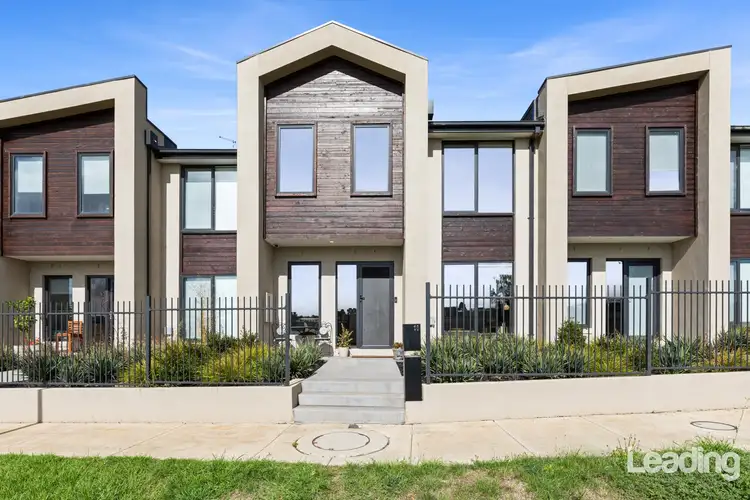TOWNHOUSE, OWN TITLE - SHEER PERFECTION!
**WATCH OUR VIDEO PRESENTATION**
This premium property in a uniquely enviable location overlooking Harpers Creek, wetlands, and a short distance "as the crow flies" from the new Rosenthal Shopping Precinct showcases a considered design and quality build. On its own title, the townhouse is the epitome of a home and location that embraces modern living needs.
Stepping inside, you'll immediately appreciate the inviting layout and the sense of space that is comfortably accommodating. The kitchen, meals and living areas are in combination within an open concept space and yet there remains a designated space for each allowing for easy styling options and maximum functionality.
The dining and living areas are bathed in natural light, expansive and welcoming. Moving through from here to the kitchen, is seamless. It is a wholly cohesive space that allows for great conversation even when you're spending time cooking up a storm for family, friends and guests. Cooking will be a task that if you haven't enjoyed before, you will now! Abundant cupboard space, including a pantry, bench prep space and stone benchtops, in conjunction with the island bench/breakfast bar, and quality appliances that include a 900mm upright oven, canopy rangehood, and the convenience of a dishwasher provide the ultimate in kitchen appointments.
The kitchen, meals and living spaces are effortlessly extended through a sliding door, to encapsulate the alfresco where you can enjoy a barbecue with friends, unwind and watch kids and pets play and run around on the grass in the security of your own backyard. A laneway at the rear grants access to your double garage for secure off street parking.
The stunning design incorporates four bedrooms. Positioned on the ground floor, the first bedroom you'll come to, has shared access to the two-way bathroom comprising of a toilet and shower with access to a separate vanity area and laundry. The remaining three bedrooms are upstairs. All bedrooms have built in robes with the master boasting a large walk-in robe and ensuite whilst also enjoying an outlook over Harpers Creek. A family bathroom is also conveniently positioned upstairs, along with a separate toilet for family use. There is even the convenience of a study space which could easily function as a gaming zone or a quiet place to read a book or take in the view just outside the window.
Other reasons you'll love the home include ducted heating, split system cooling, high ceilings, ceiling fan, low maintenance easy care flooring, LED down lights, abundant storage including under stair storage, roller blinds, sliding doors to robes, neutral colour palette, double garage on remote, stunning uninterrupted views and so much more that demands your attention and inspection.
This opportunity will really put you a step ahead of the burgeoning development in the area. The time to buy is before it happens! You can expect a proposed new train station nearby, housing estates and with population expansion, new infrastructure - the area is positively booming! Already you can enjoy the nearby conveniences - schools, childcare, sporting facilities and almost immediate access to freeway on ramps for that seamless city commute. Don't just grab this opportunity by the tail, grab it with both hands and pick up the phone to call Adam Sacco today on 0409 033 644 to book your private inspection.








 View more
View more View more
View more View more
View more View more
View more
