$1,205,000
4 Bed • 2 Bath • 3 Car • 891m²
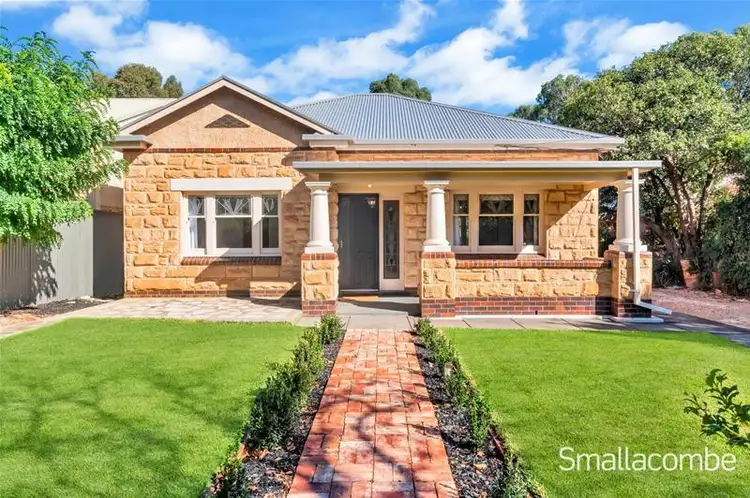
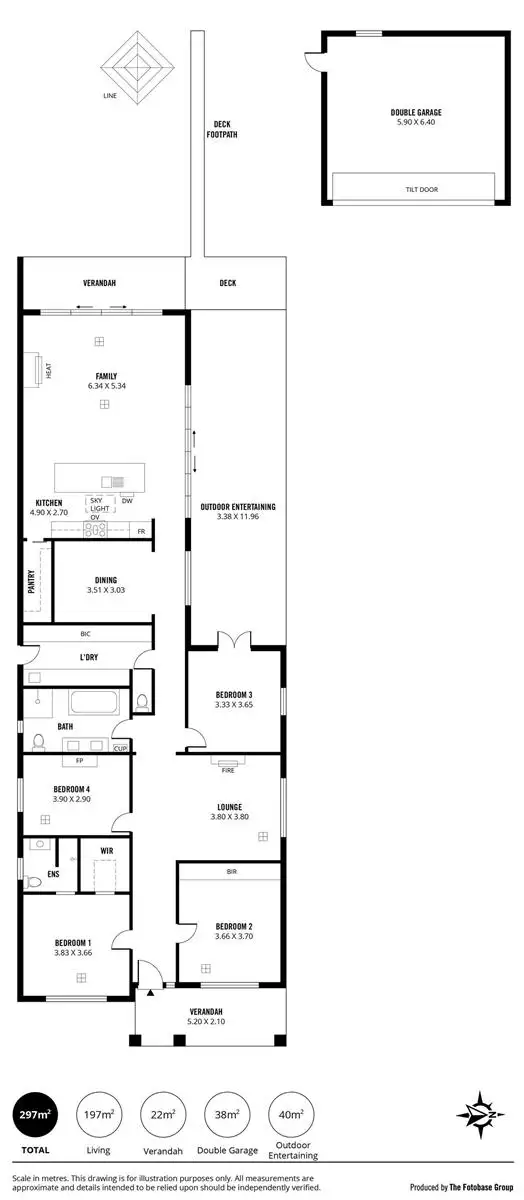
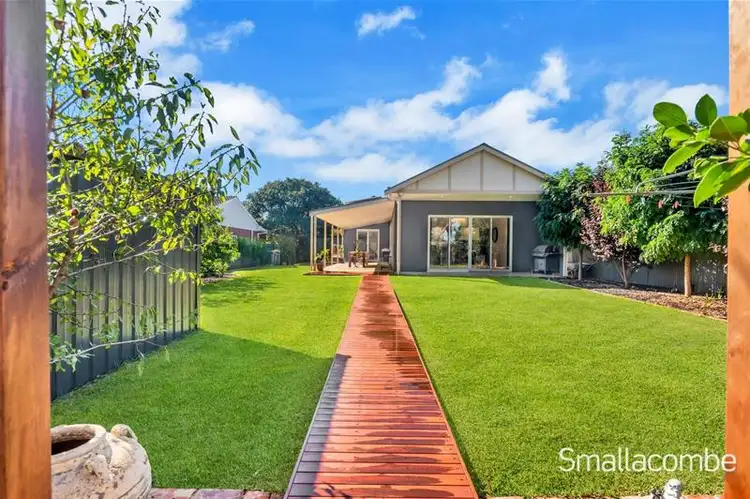
+20
Sold
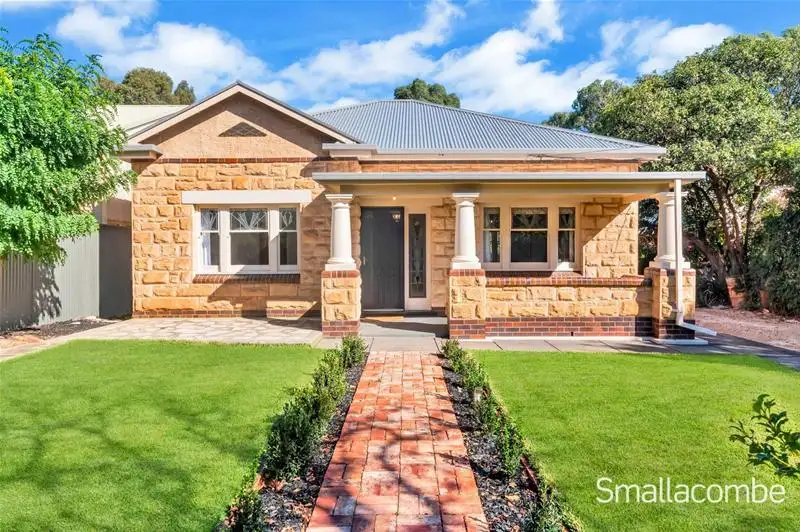


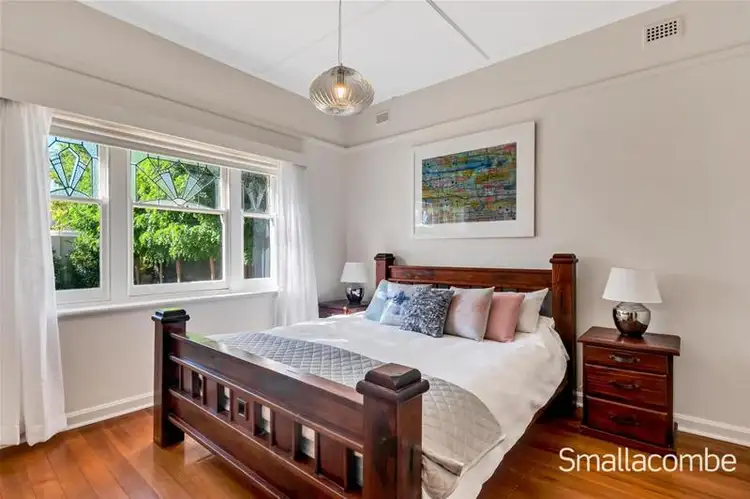
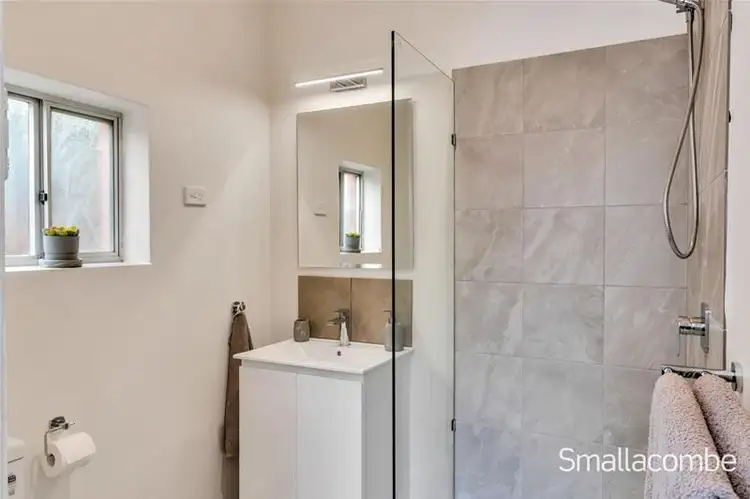
+18
Sold
18 Smith-Dorrien Street, Netherby SA 5062
Copy address
$1,205,000
- 4Bed
- 2Bath
- 3 Car
- 891m²
House Sold on Tue 17 Sep, 2019
What's around Smith-Dorrien Street
House description
“***UNDER CONTRACT***”
Land details
Area: 891m²
Interactive media & resources
What's around Smith-Dorrien Street
 View more
View more View more
View more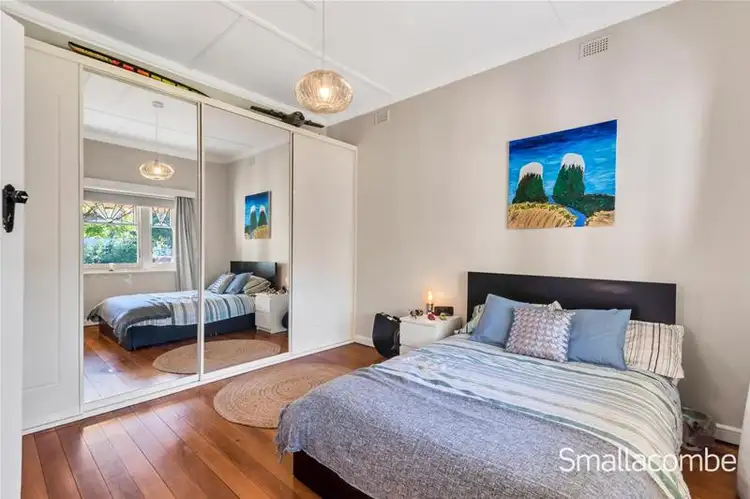 View more
View more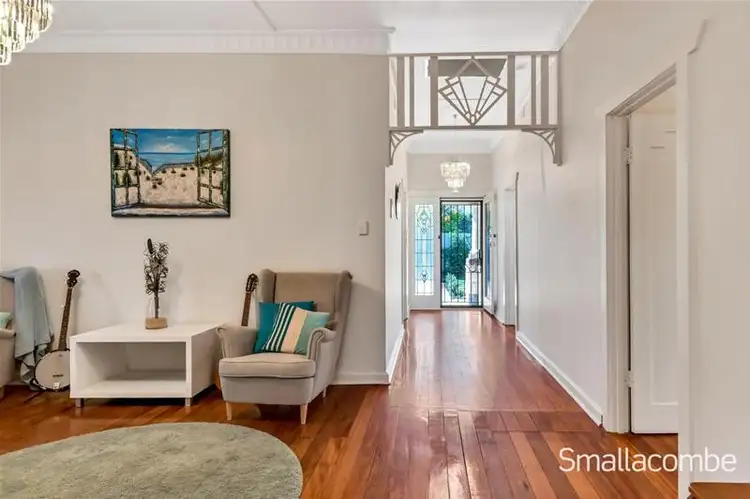 View more
View moreContact the real estate agent

Bruce Farrow
Smallacombe Real Estate Mitcham
0Not yet rated
Send an enquiry
This property has been sold
But you can still contact the agent18 Smith-Dorrien Street, Netherby SA 5062
Nearby schools in and around Netherby, SA
Top reviews by locals of Netherby, SA 5062
Discover what it's like to live in Netherby before you inspect or move.
Discussions in Netherby, SA
Wondering what the latest hot topics are in Netherby, South Australia?
Similar Houses for sale in Netherby, SA 5062
Properties for sale in nearby suburbs
Report Listing
