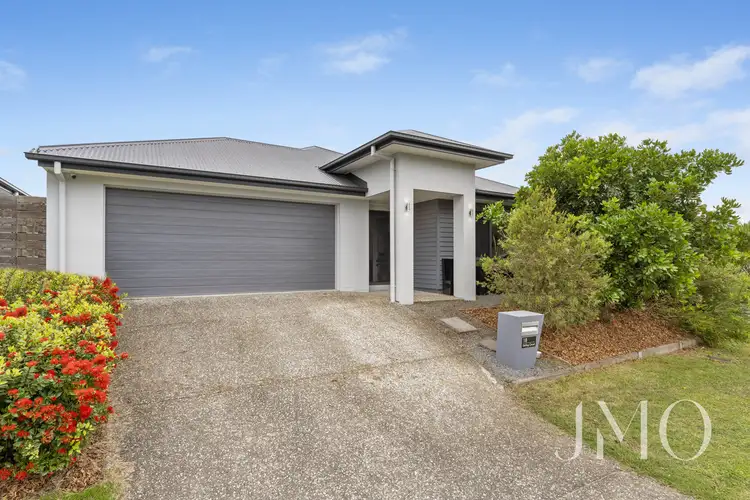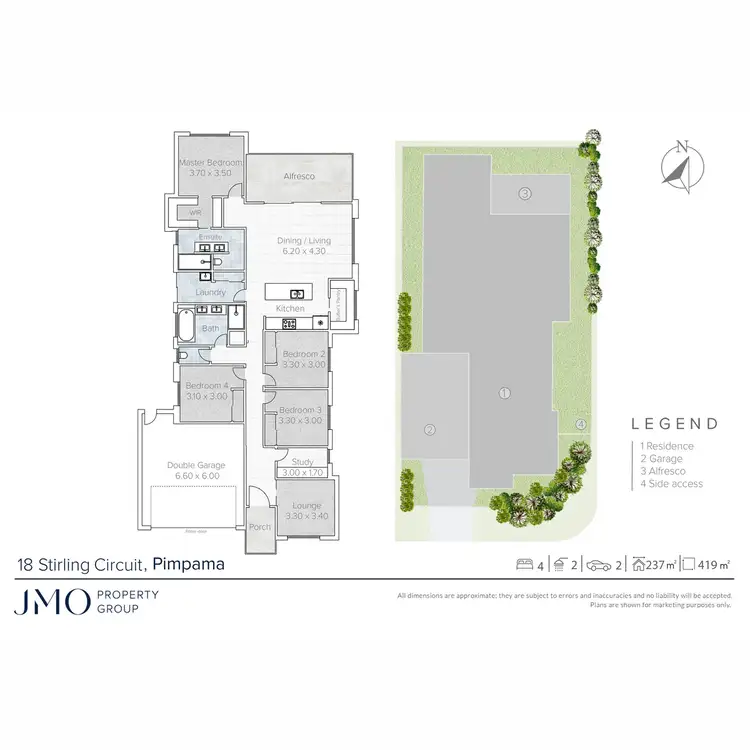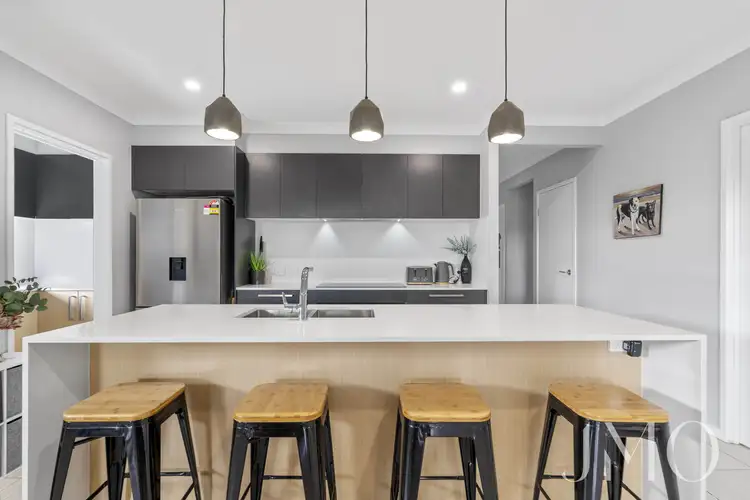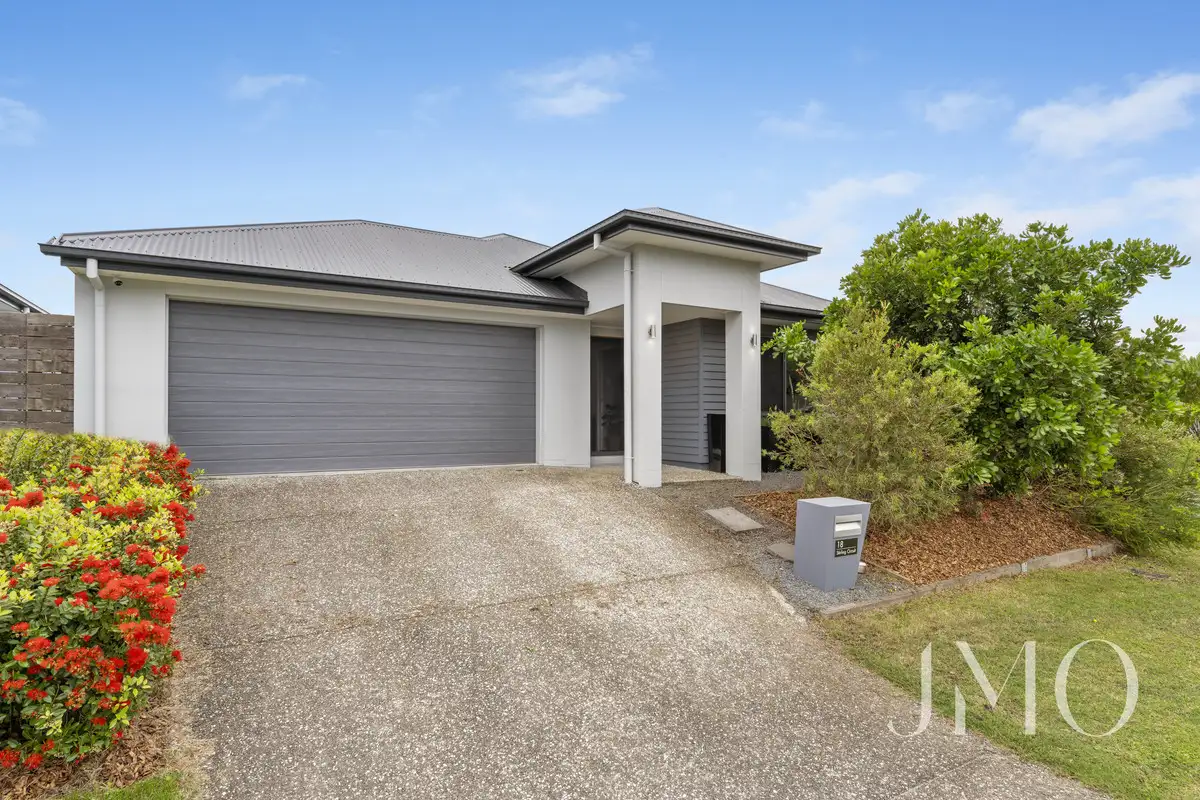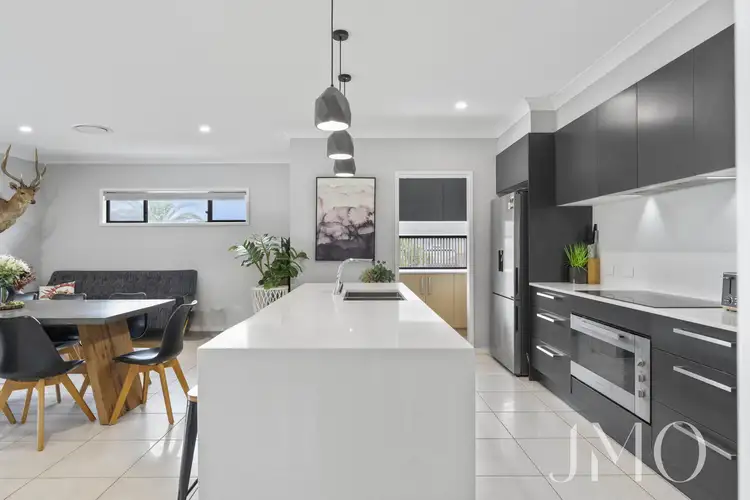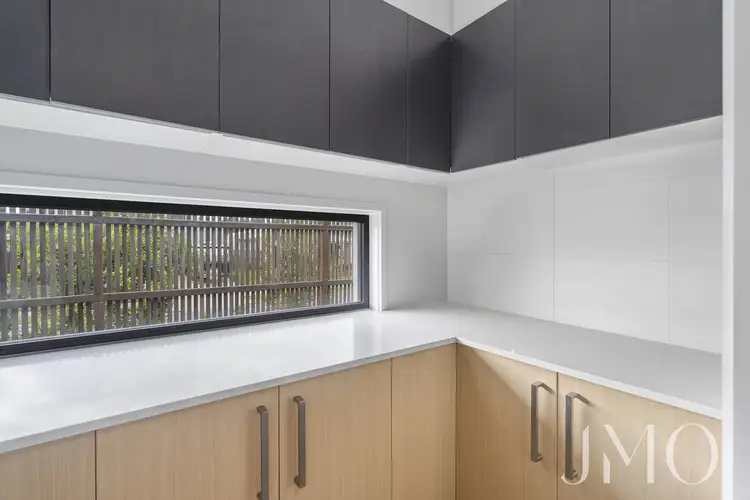18 Stirling Circuit, Pimpama is a contemporary home that delivers 237m2 of fabulous family living which includes 4 bedrooms, large open plan living area, separate media/lounge, study and double lock up garage set in a beautiful location in the Gainsborough Greens estate. 237m2 of lifestyle living set on a 502m2 corner lot.
Built in 2020 by Ultra Living this beautiful home features a subdued colour palette which delivers a modern minimalist vibe. A large central, open plan kitchen, dining and living area plus a separate media/lounge offers plenty of space for everyone to enjoy their activities separately or come together without feeling over-crowded.
The kitchen shines with its contemporary colour scheme of pale stone bench tops and white subway tile splash back offset by the dark tones of the kitchen cupboards. The kitchen features a 900mm stove top & oven, island bench with breakfast bar seating, plumbed fridge space and large walk-in pantry with plenty of cupboard space. The kitchen has been cleverly placed so that it overlooks the living and dining area and beyond to the undercover alfresco. The stacking sliders push back to deliver a seamless transition from indoor to outdoor living and what an outdoor living area it is!
Stepping outdoors, the undercover alfresco patio area is a fabulous place to entertain or simply unwind at the end of the day.
In total this spacious family home delivers four bedrooms plus study. The master bedroom includes his and hers walk in robe, a stylish ensuite with a stone topped vanity with twin basins, shower and toilet. Adjacent is a large walk-in robe. The remaining bedrooms include mirror built-in robes. The main bathroom echoes the same crisp styling of the ensuite and features a bath, shower and stone topped vanity with twin basin and the convenience of an adjacent, separate toilet.
The flowing interior is a great example of well thought out, low maintenance living and includes floor tiles throughout the entry and central living area whilst the bedrooms and lounge room enjoy the comfort of carpet underfoot.
A remote controlled, double lock-up garage completes the amenities on offer at this property plus it has the added convenience of direct walk-through access to the property.
Features include:
- 237m2 of luxury living positioned on a level elevated 502m2 lot
- Spacious master suite with his and hers robe, ensuite featuring a stone topped double vanity, shower and toilet with and walk-in robe
- 4 bedrooms in total, 3 with mirrored built in robes & ceiling fans
- Large open plan central living area comprising the kitchen, dining and living room plus a separate lounge room
- Stunning kitchen with 900mm stove top & oven, stone bench tops, plumbed fridge space and large walk-in pantry with additional storage
- Undercover alfresco
- Ducted air-conditioning for all year-round comfort
- Tiles to main living areas with new carpet with thick underlay to all bedrooms and lounge room
- Separate study with built-in timber look bench and cabinets
- Remote double lock-up garage with direct walk-through access to the dwelling
- Separate laundry with built-in cupboards and access to outside clothesline
- Electric storage hot water
- 8kw of Solar
- Security screens (A&L version of crimsafe) and security cameras
- Established, low maintenance gardens
- Fully fenced
Conveniently located:
- 2.5 km to Pimpama State Primary College (Primary within catchment)
- 2.7 km to Pimpama State Secondary College (Secondary within catchment)
- 800m to Kings Christian College (Prep – 12)
- 2.4 km to LORDS (Prep – 12)
- 3.7 km to St Joseph's College Coomera (Prep – 12)
- 4.2 km to Livingstone Christian College (Prep – 12)
- 900m to Pimpama City Shopping Centre
- 1.9 km to Pimpama Junction Shopping Centre
- 1.8 km to M1 South on ramp
- 2.0 km to M1 North on ramp
- 450m to Pimpama Train Station (when opened)
- 2.6km to Ormeau Train Station
- 4.4km to Coomera Train Station
- 750m to Bunnings Pimpama
Contact Michelle Osmond & Alma Arthur, your trusted Pimpama Real Estate specialist at JMO Property Group today on (07) 5517 5282 to register your interest.
Disclaimer:
Disclaimer: JMO Property Group has obtained the information presented herein from a variety of sources we believe to be reliable. The accuracy of this information, however, cannot be guaranteed by JMO Property Group and all parties should make their own enquiries to verify this information.
