Situated in a blissfully quiet no-through road locale, this immaculate five-bedroom home is set on a beautifully landscaped block. The welcoming entryway leads to a handy study and an elegant formal lounge with gas log heater. Flowing and functional, the lower-storey layout presents a huge open plan living zone incorporating a central dining area and a contemporary kitchen with corner pantry and generous storage and preparation space. Upstairs, the bedrooms are comfortably fitted and robed, while the master showcases a handy ensuite. Heating and cooling throughout ensure perfect climate control, while the fresh paint and generous storage will excite! Outside you’ll love the ambience and tranquility of the terraced garden, decked pool, entertaining patio, lush landscaped planting, plus the convenience of the extra large garage.
• Quiet location in a well-presented no-through-road
• Undeniable street appeal, with perfectly landscaped front garden
• Tinted front windows for maximum privacy
• Light-filled master suite with double wardrobe, ceiling fan, blockout blinds and plush carpet
• Ensuite to master, with second wardrobe, makeup station, storage vanity, large shower, and toilet
• Second bedroom (carpeted) with walk-in wardrobe, ceiling fan and plantation shutters
• Third bedroom (carpeted) with walk-in wardrobe and blinds
• Fourth bedroom (carpeted) with large wardrobe, ceiling fan and blinds
• Spacious upstairs bathroom with shower, vanity and bath
• Separate toilet
• Upstairs landing with split system
• Immaculate formal front lounge with carpet, roller blinds, gas log heater and mantle, and decorative cornice
• Downstairs powder room with storage vanity
• Spacious laundry with external access and plenty of storage
• Large kitchen with walk-in corner pantry, large fridge space, plenty of bench space and storage, plus breakfast bar and blinds
• Huge open plan living zone with ceiling fan, decorative cornice, carpet, roller blinds and split system
• Large meals space open to the kitchen, with tiles and blinds
• Downstairs 5th bedroom with floating floorboards and blinds
• Under-stair storage
• Ducted heating
• New blinds throughout
• Painted in 2021
• New zoned ducted heating
• New instantaneous gas hot water system
• Heat resistant tinted windows (18 months old)
• Lovely large patio off the back living zone, with storage shed and established tropical planting
• Terraced garden beds with upper lawn section featuring a water tank and garden bed
• Grand stairs leading to the upper tiers
• Large above ground pool (9x4.5m approx.) with full deck, fencing and cover, plus extra relaxation zone
• Stunning and immaculately kept garden with soaring palms and freshly mulched garden
• Large remote double garage (6.5m x 8m) with higher than standard roller door and rear door access
• Solar power
• Second water tank
• Off street parking
FURTHER CONTACT
By enquiring on or inspecting this property, you agree to receive further marketing information from us about other properties. To opt out of this, please contact our office on 9726 8888 or send an email to [email protected]
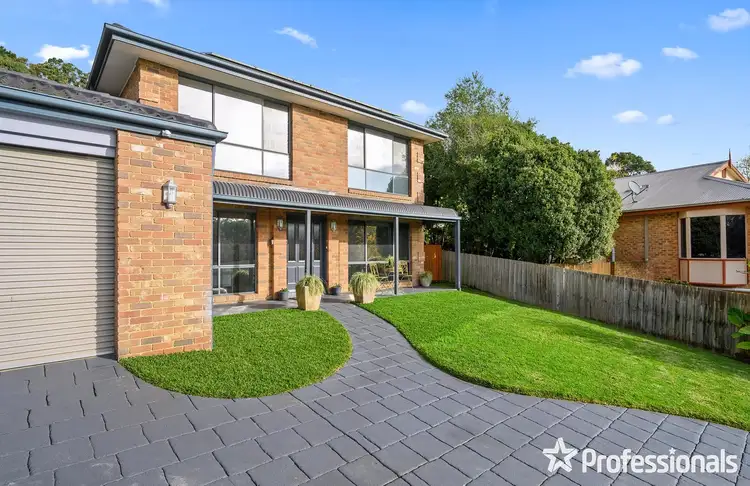
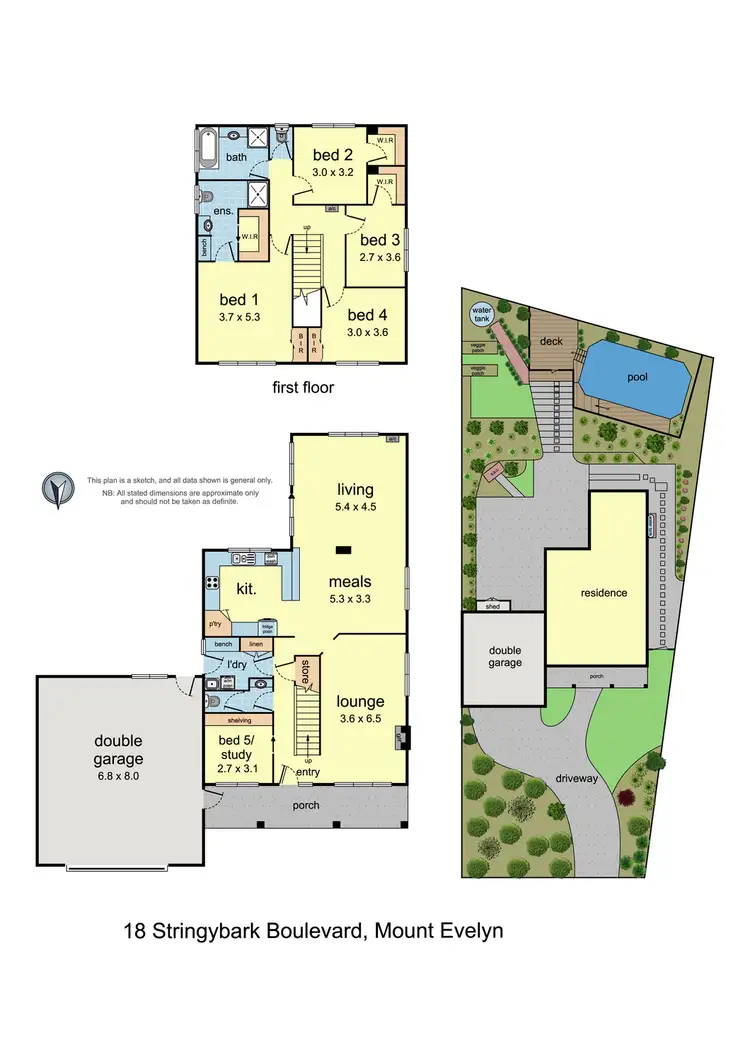
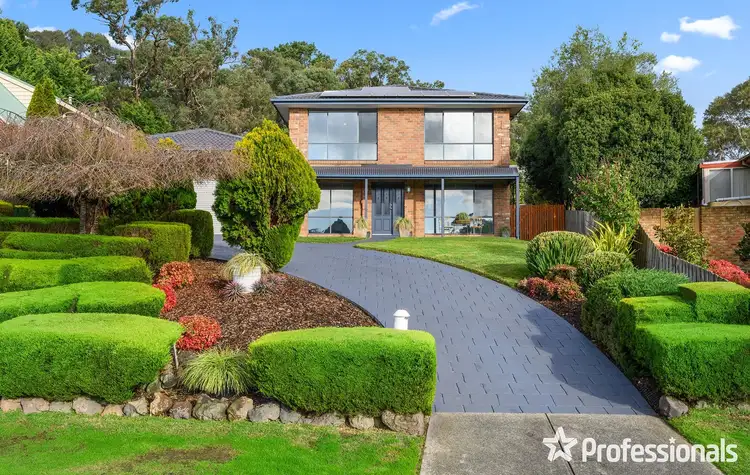
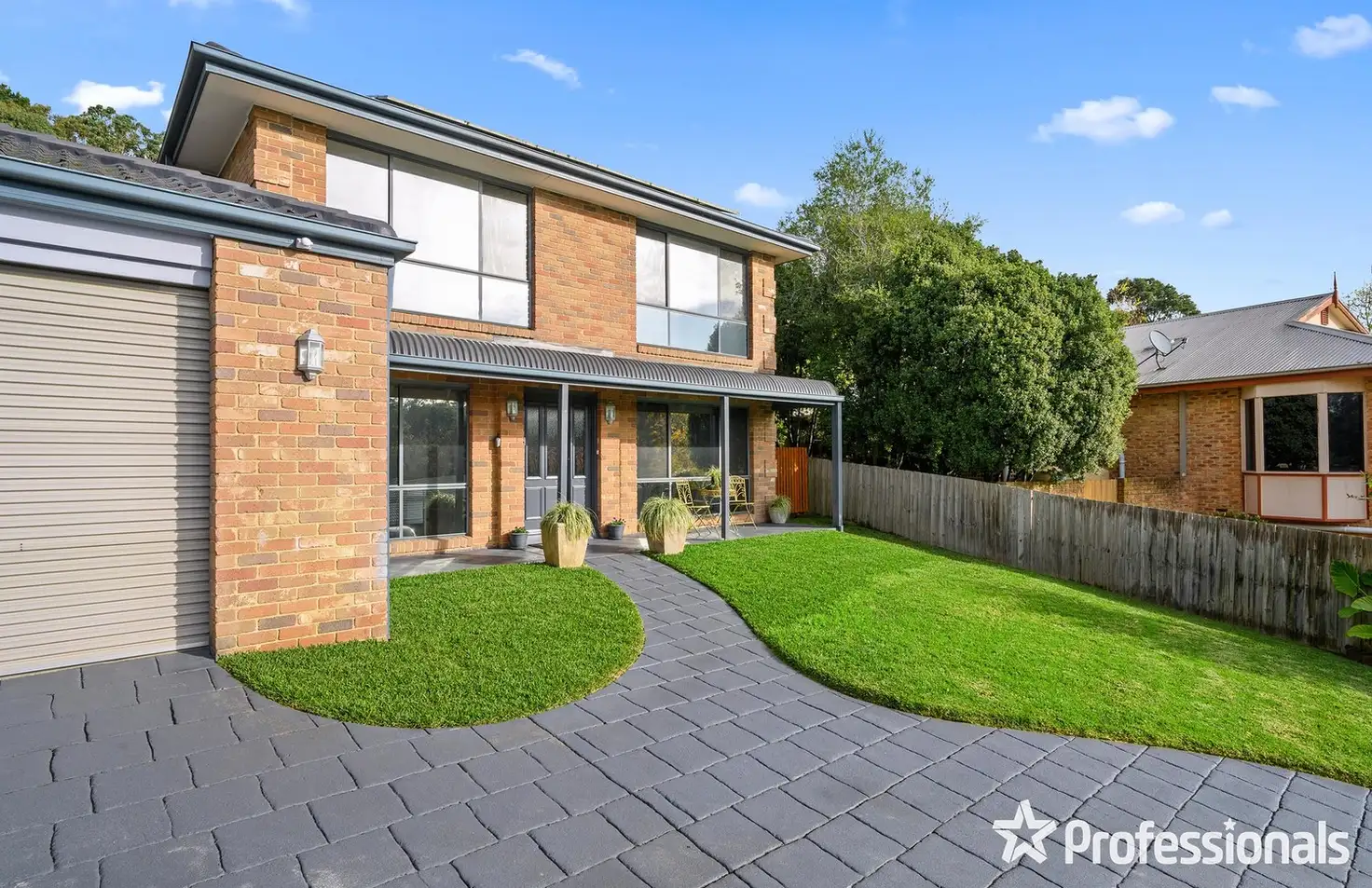


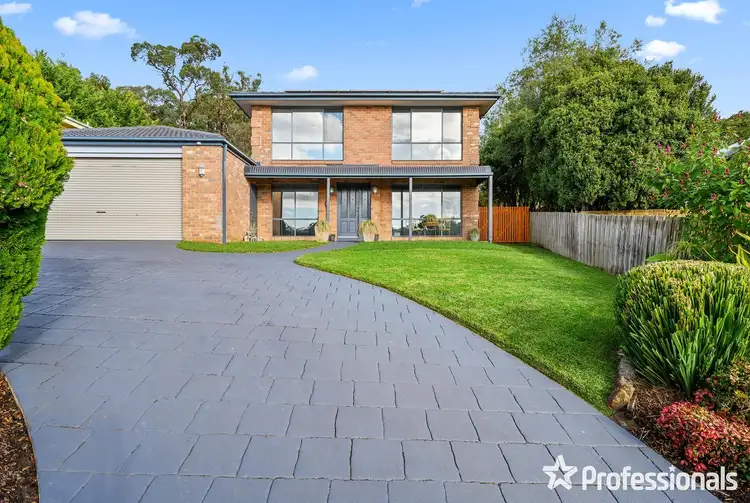
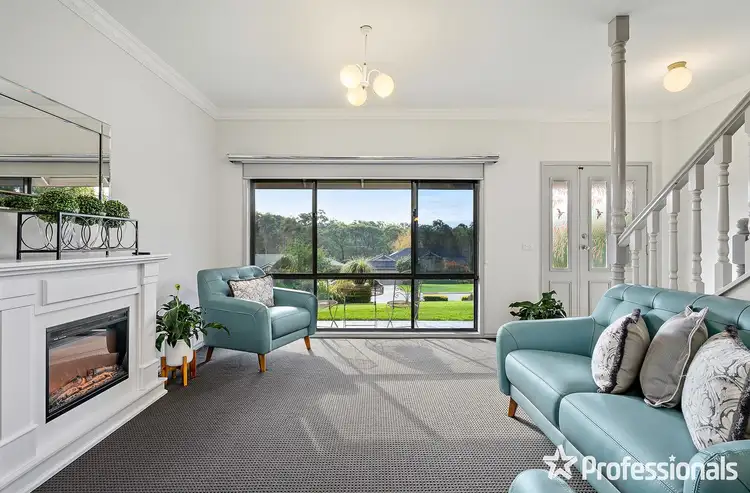
 View more
View more View more
View more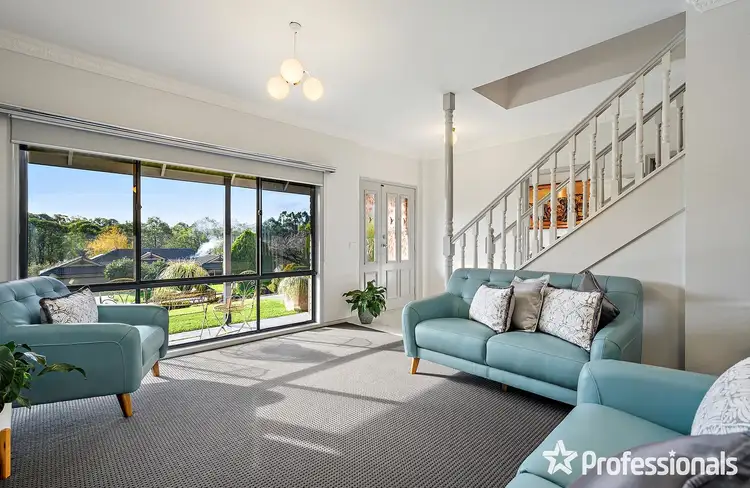 View more
View more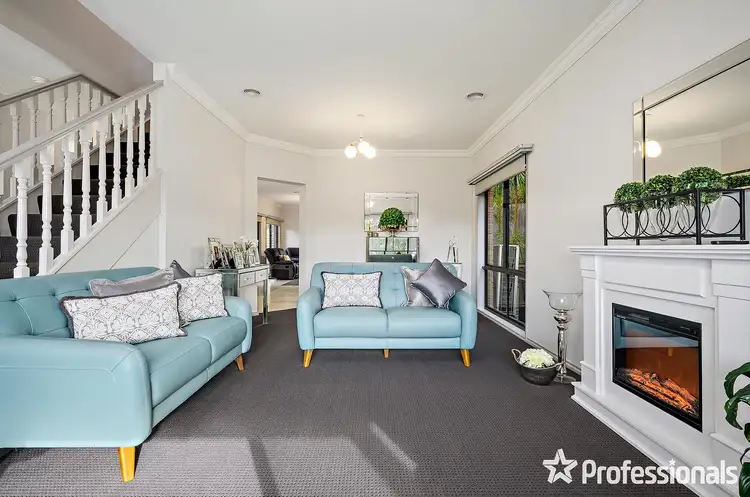 View more
View more
