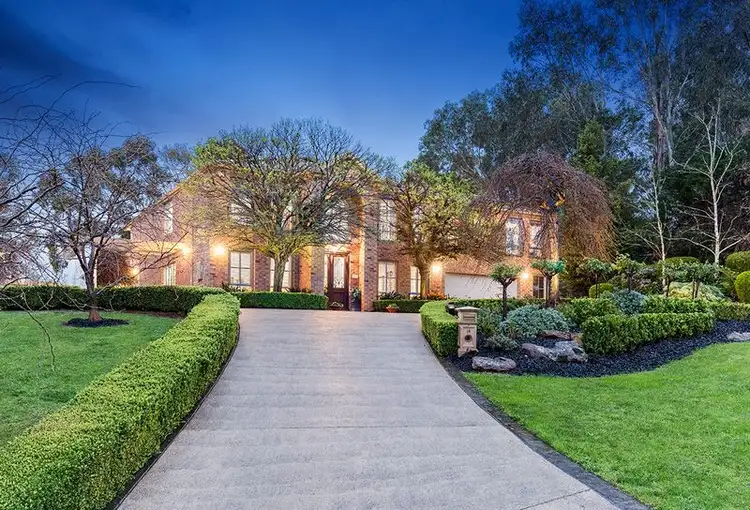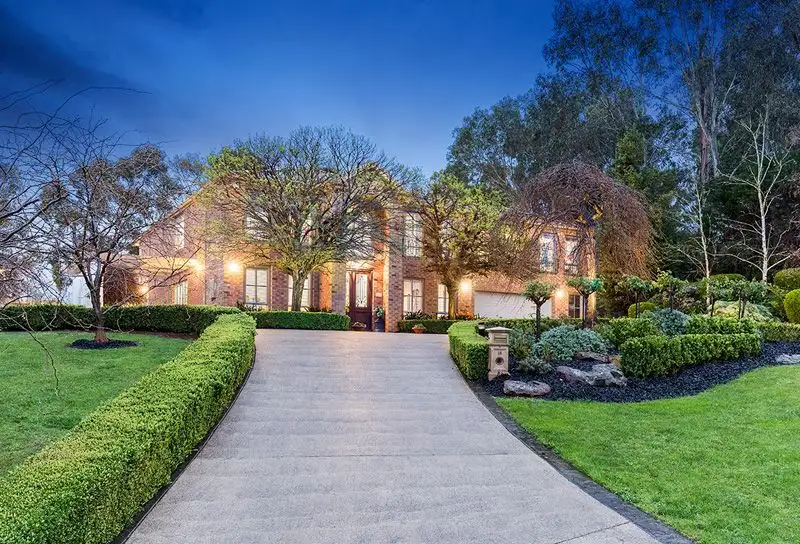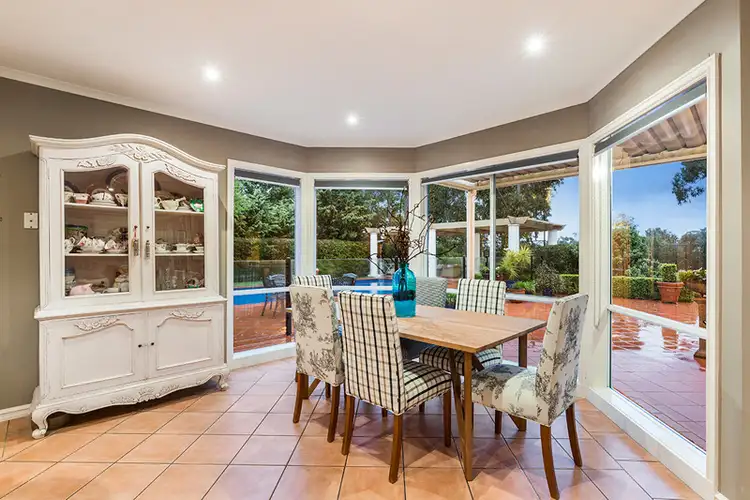Treat your family to the ultimate playground for all as the next lucky owner of this picturesque five-bedroom residence, secluded at the end of an exclusive cul de sac on the border of Templestowe that seems totally removed from the hustle and bustle of everyday city life.
In fact, such is the seclusion of this manicured 3757sqm (approx.) property in one of Warrandyte's most prestigious pockets that it delivers the quintessential country lifestyle (serenity, tranquility and privacy) with the convenience of city living, given its quick and easy access to The Pines Shopping Centre, well-regarded schools and bus services.
Living by grand proportions is evident in the wide entrance hallway with bulkhead ceilings, commanding kitchen and four radiant living zones that adorn the flowing two-storey floorplan, all of which are beautifully backdropped with pleasant scenic vistas.
Separate formal lounge and dining arrangements channel a character of opulence and elegance; breathtaking open-plan living, meanwhile, is a sight to be hold in the heart of the downstairs layout, seamlessly blending the casual meals, family living with gas log fireplace and cook's kitchen as one whilst also extending onto an entertainer's playground, comprising a large undercover area with a louvre opening roof system, enclosed in-ground swimming pool with its own entertaining area and a full-size North-South tennis court.
A sun-kissed rumpus zoned off the open-plan living is also designed with indoor-outdoor options, and with its own wet bar and ability to be enclosed in privacy so as not to disturb other members of the household, it's an entertainer's delight!
The children of the household will appreciate the spacious nature and privacy of the upstairs retreat, which is fitted with built-in desks and shelving; all five bedrooms (Master with a vast sleeping area, walk-in robes and ensuite), meanwhile, are also zoned on this private level that accommodates a fresh family bathroom.
Faultless in every aspect and surrounded with marvelous landscaped gardens that are a picture of perfection, this proud and dignified residence also enjoys the benefits of a downstairs home office, grand kitchen with large feature island bench, stone benchtops, glass splashback, quality appliances and walk-in pantry, ducted vacuum, evaporative cooling, gas ducted heating, plantation shutters, remote double garage, separate workshop and 4,500-litre water tank.








 View more
View more View more
View more View more
View more View more
View more
