Set on a substantial 570m² (approx.) block in the ever-growing and highly desirable Weir Views precinct, this beautifully designed residence offers a perfect blend of luxury, space, and modern convenience. Surrounded by new shopping facilities, picturesque parklands, and quality schools—including the newly established St. Lawrence of Brindisi—this home delivers an outstanding lifestyle opportunity for discerning buyers.
From the moment you arrive, the home's striking façade, extended eaves, and professionally landscaped front garden make a lasting impression. The inviting decked steps lead to an oversized porch and grand front entrance, setting the tone for the quality you'll find throughout.
Inside, soaring 9-foot ceilings and a thoughtfully designed floorplan enhance the home's spacious feel. Every element has been carefully considered, from the elegant sheer blinds and upgraded finishes to the stylish stone benchtops and lush gardens at both the front and rear.
The expansive master suite is a private retreat, complete with a large walk-in wardrobe, and a luxurious ensuite. Enjoy the double vanity with extra bench space, an oversized shower with tiled base, undermount sinks, and classic plantation shutters.
The formal lounge offers the perfect spot for movie nights or entertaining guests, while the open-plan kitchen, meals, and living zone serves as the true heart of the home. The gourmet kitchen boasts a range of premium inclusions: 40mm stone benchtops, vinyl wrap cabinetry, feature pendant lighting, 900mm stainless steel appliances, and a generous walk-in pantry. Overlooking the spacious family and dining areas, this space is designed for seamless everyday living and entertaining.
Three additional oversized bedrooms each include built-in robes, and are serviced by a stylish main bathroom with stone benchtop, undermount sink, and plantation shutters.
Step outside to your private entertainer's haven—an under-roof alfresco area overlooking a large, manicured backyard with freshly laid turf providing ample space for the kids to play, potential side access, or even a future pool.
Special features include: ducted heating, evaporative cooling, internal access to a double remote garage, 9ft ceilings, upgraded façade, quality window furnishings, floorboards, plantation shutters, and much more!
This exceptional home offers high-end living in a thriving location. Don't miss your opportunity—contact us today to arrange your private inspection.
(Photo ID is Required at all Open For Inspections)
At YPA Melton “Our Service Will Move You”
DISCLAIMER: Every precaution has been taken to establish the accuracy of the above information but it does not constitute any representation by the vendor/agent and agency.
Holiday Closure Notice
Please note our office will be closed over the holiday period. If you would like to arrange a private inspection or discuss this property further, we encourage you to contact the listing agent directly, who will be available to assist.
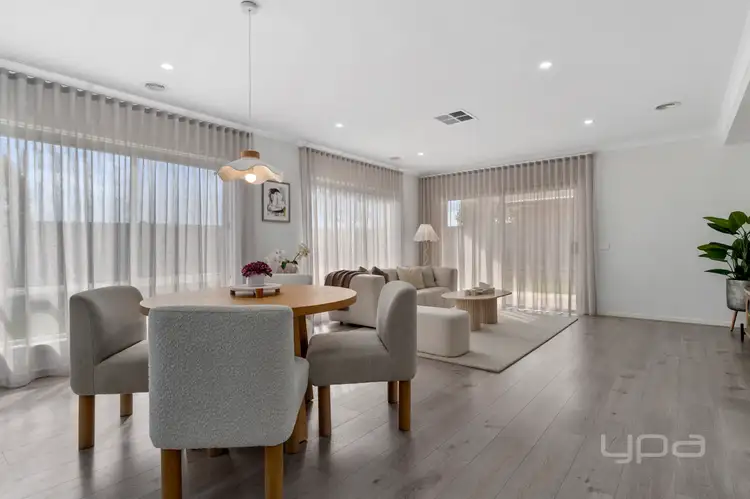
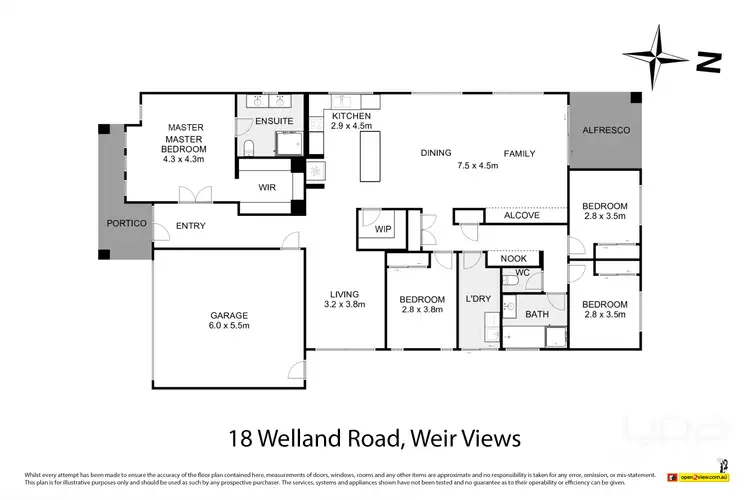
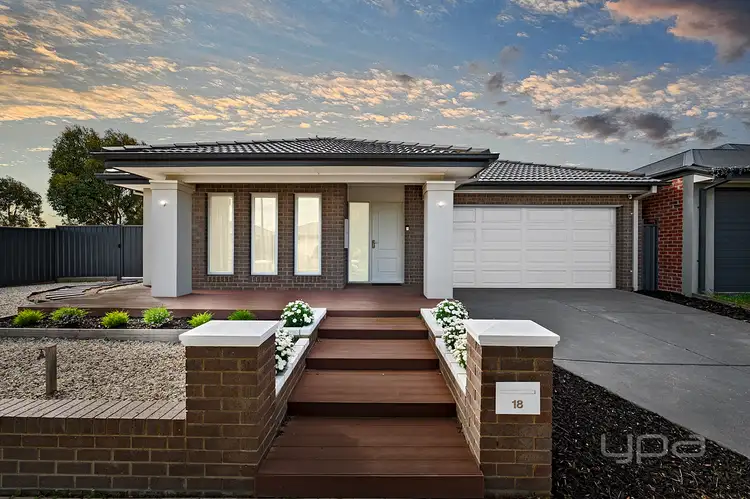



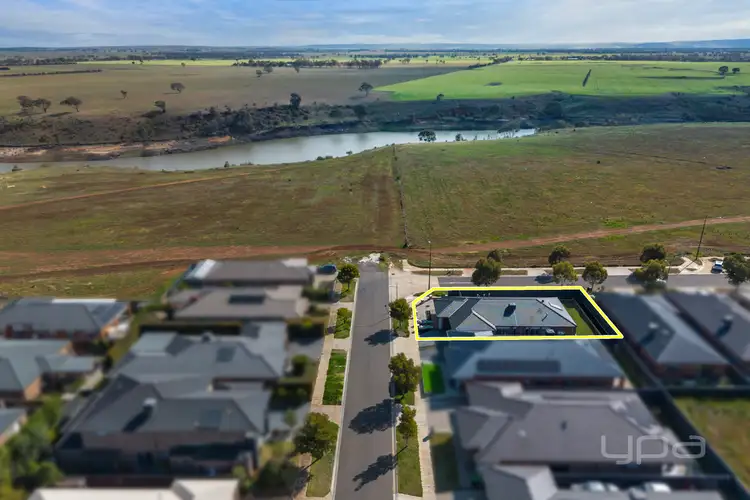
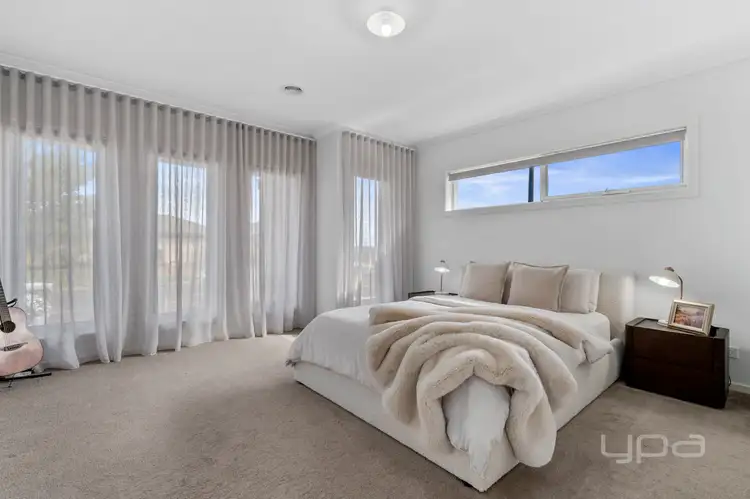
 View more
View more View more
View more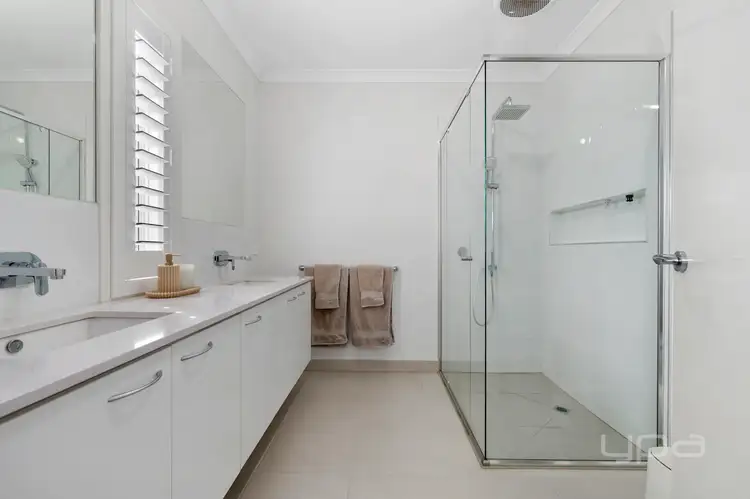 View more
View more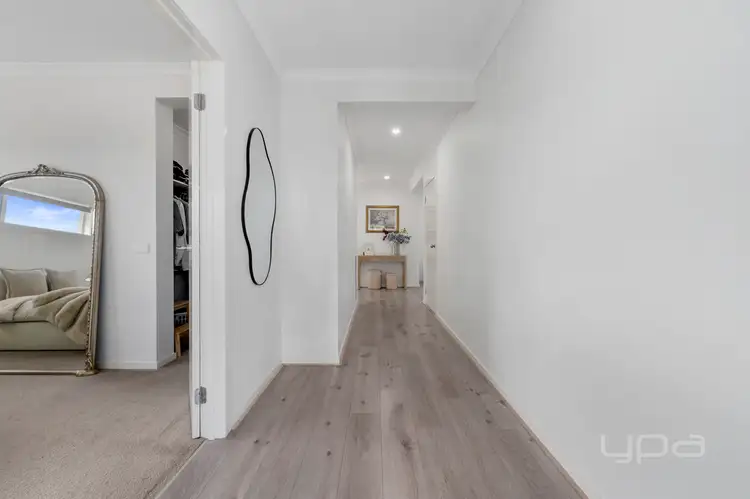 View more
View more
