$500,000
4 Bed • 2 Bath • 2 Car • 370m²
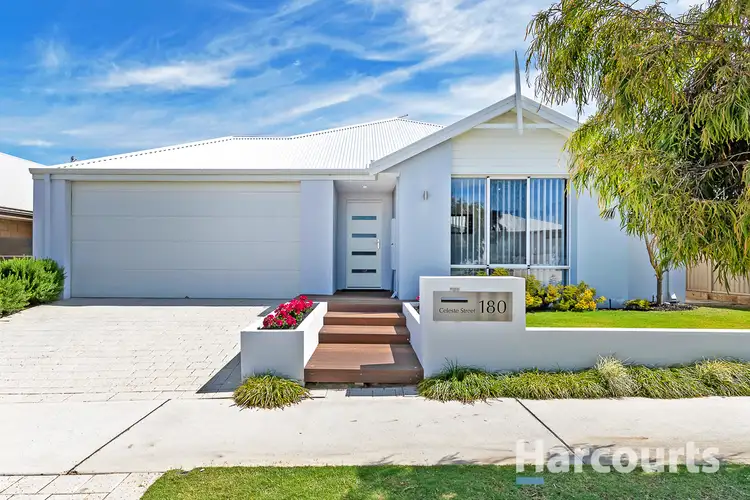
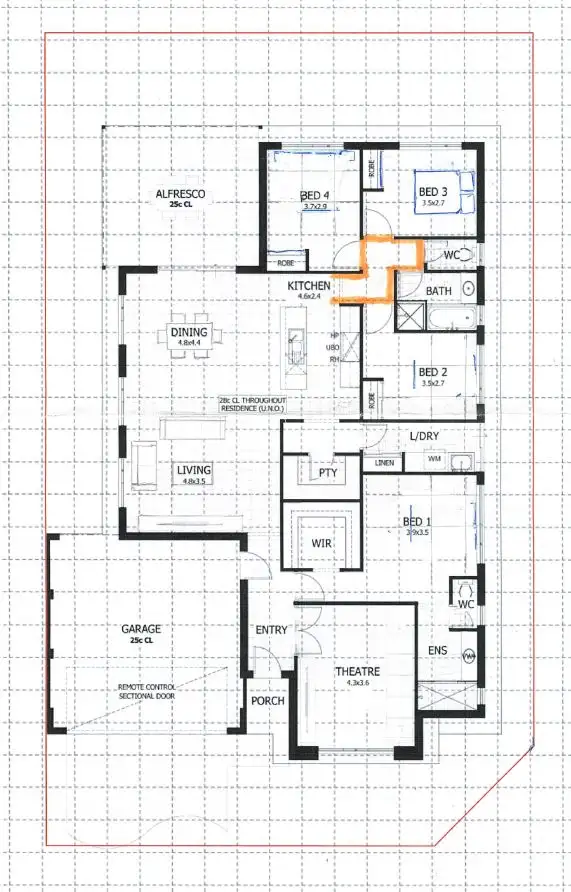
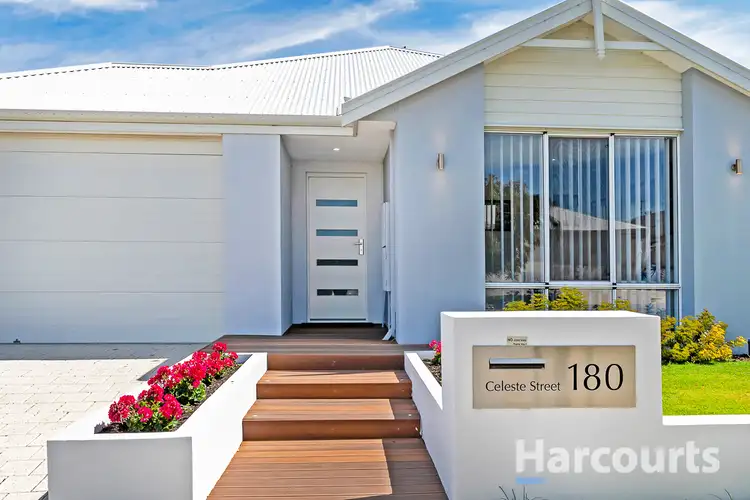
+26
Sold



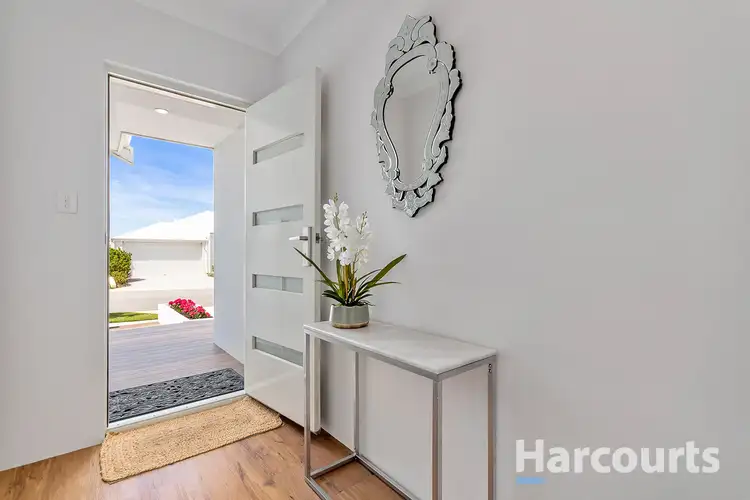
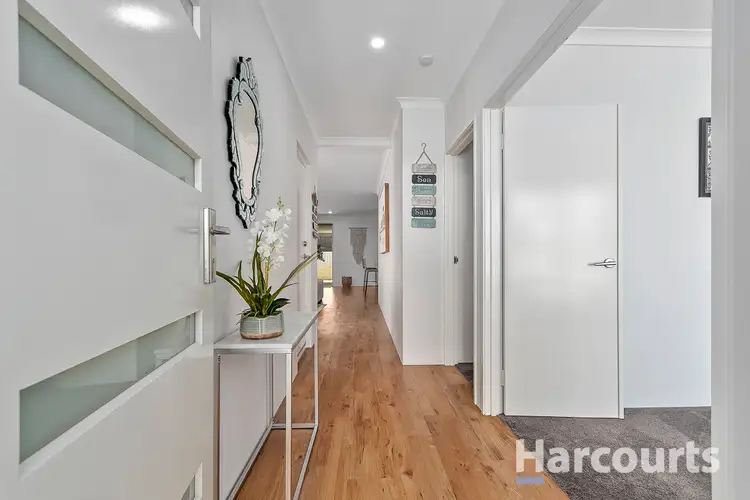
+24
Sold
180 Celeste Street, Eglinton WA 6034
Copy address
$500,000
- 4Bed
- 2Bath
- 2 Car
- 370m²
House Sold on Thu 12 Jan, 2023
What's around Celeste Street
House description
“Sold Sold Sold”
Land details
Area: 370m²
Property video
Can't inspect the property in person? See what's inside in the video tour.
Interactive media & resources
What's around Celeste Street
 View more
View more View more
View more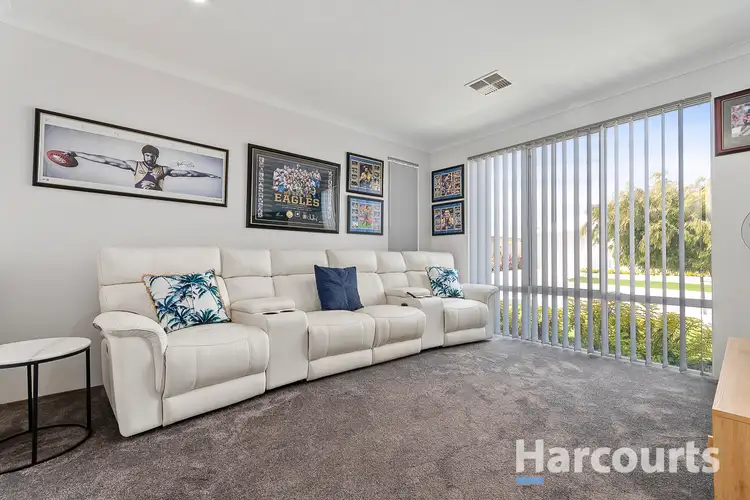 View more
View more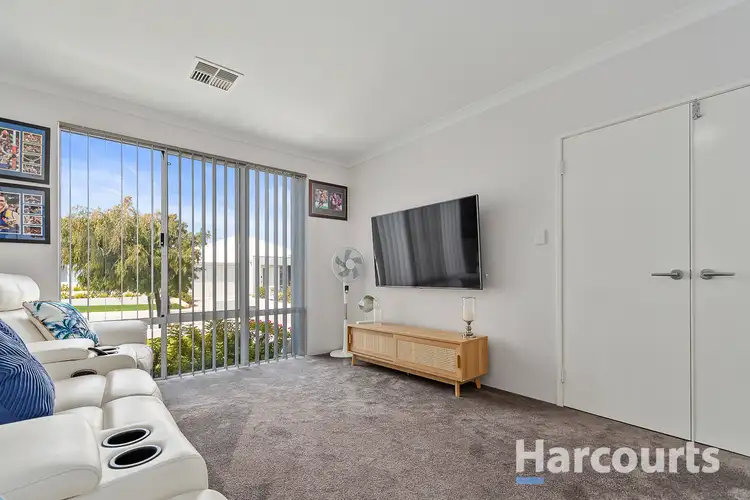 View more
View moreContact the real estate agent

Claire Bartlett
Harcourts - Alliance Joondalup
0Not yet rated
Send an enquiry
This property has been sold
But you can still contact the agent180 Celeste Street, Eglinton WA 6034
Nearby schools in and around Eglinton, WA
Top reviews by locals of Eglinton, WA 6034
Discover what it's like to live in Eglinton before you inspect or move.
Discussions in Eglinton, WA
Wondering what the latest hot topics are in Eglinton, Western Australia?
Similar Houses for sale in Eglinton, WA 6034
Properties for sale in nearby suburbs
Report Listing
