Coming to the market for the first time in over 43 years and presenting a once-in-a-lifetime opportunity, this is your chance to secure a virtual waterfront property.
Lovingly cared for, this cherished family home has provided much joy and many memories for its current owners. Offering total privacy, once inside the electric gate you can relax in your very own sanctuary. Combining traditional charm with contemporary comfort, the ground level provides a welcoming entrance that offers plenty of space to greet guests or store away items from the day. Step into the central hall with its classic black and white flooring, leading seamlessly to the spacious kitchen and lounge, warmed by a wood fire and brand-new heat pump. The galley-style kitchen comprises wide stone benches, quality appliances, excellent storage and a picture window that frames a captivating view over Droughty Point Bay. The versatile accommodation on this level includes a family bathroom, laundry, a formal dining area, a double bedroom with a built-in wardrobe, a single bedroom/study, and a generous media room.
Take the stairs or lift to the second storey where you can indulge in the ultimate parent's retreat. The master suite includes a walk-in dressing room, with his and hers hand basins. A sauna large enough for two and an ensuite that includes a double spa and separate shower. Bathed in an abundance of natural light, relish the beauty as you enjoy views from one of two decks, soak up the stunning sunrises whilst enjoying your morning coffee. As your day comes to an end, the sunset awaits, as you slide into your comfy seat with a relaxing drink inside or on the master suite deck, overlooking the entire bay. This home delivers the ultimate amenity in which to enjoy a constantly changing backdrop of incredible water views.
Outside, this is a home to be enjoyed, to entertain in, to create memories within its remarkable walls. Astounding, but not precious; elegant, yet with an air of relaxed whimsy, this is a chameleon of a space, with an aesthetic that can be transposed to any style of design from glamorous extravagance to pared-back minimalism. At the front of the property, low maintenance gardens and an abundance of parking for guests, a boat or caravan. At the rear, the 'Boat Shed' is fully equipped with BBQ, sound system, TV, perfect for hosting get-togethers with friends and family. Situated right next to the Boat Shed is the inground pool and spa, heated by solar power where glass panels shelter you from the breeze.
This property is designed with living in mind and the opportunity to take each day as a new adventure. There is a plethora of storage to take good care of all your adventure toys, including jet skis, boats, cars, all tucked behind private remote-controlled gates which both open to provide ease of access and parking.
The information contained herein has been supplied to us and we have no reason to doubt its accuracy, however, we cannot guarantee it. Accordingly, all interested parties should make their own enquiries to verify this information.
All timeframes and dimensions are approximates only.
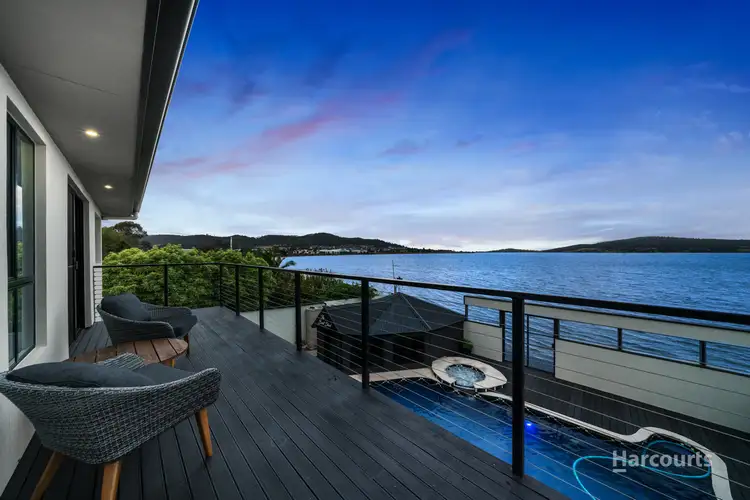
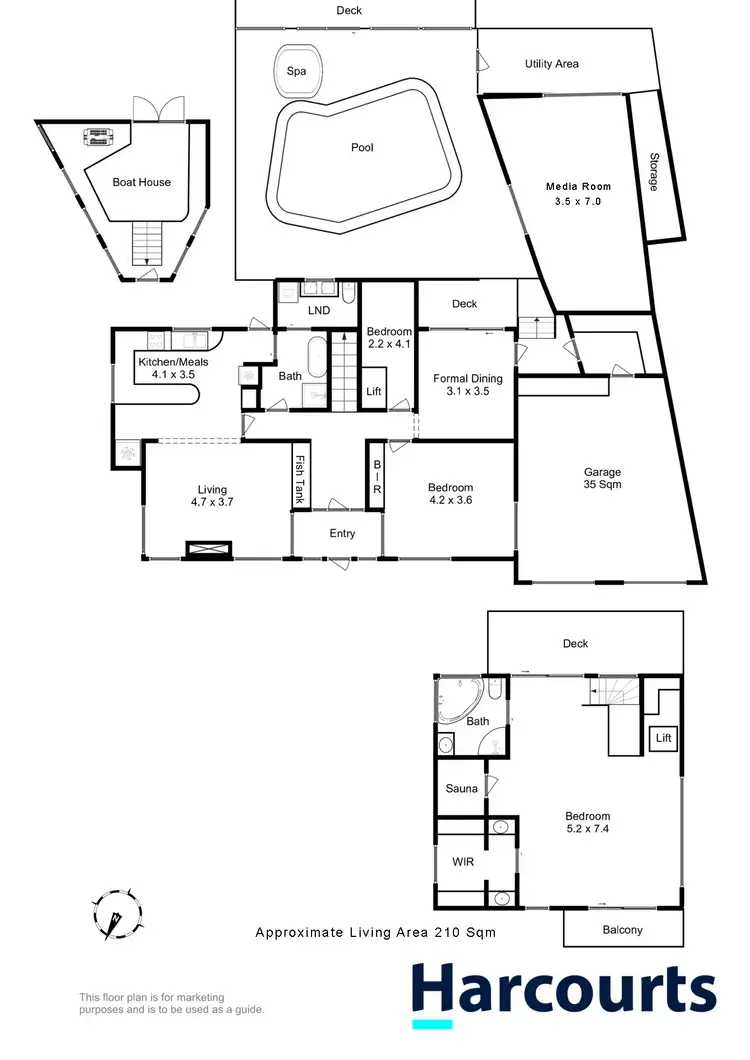
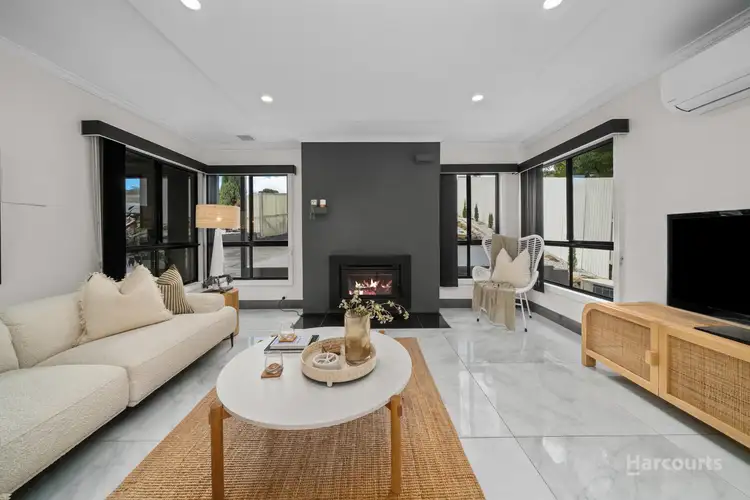
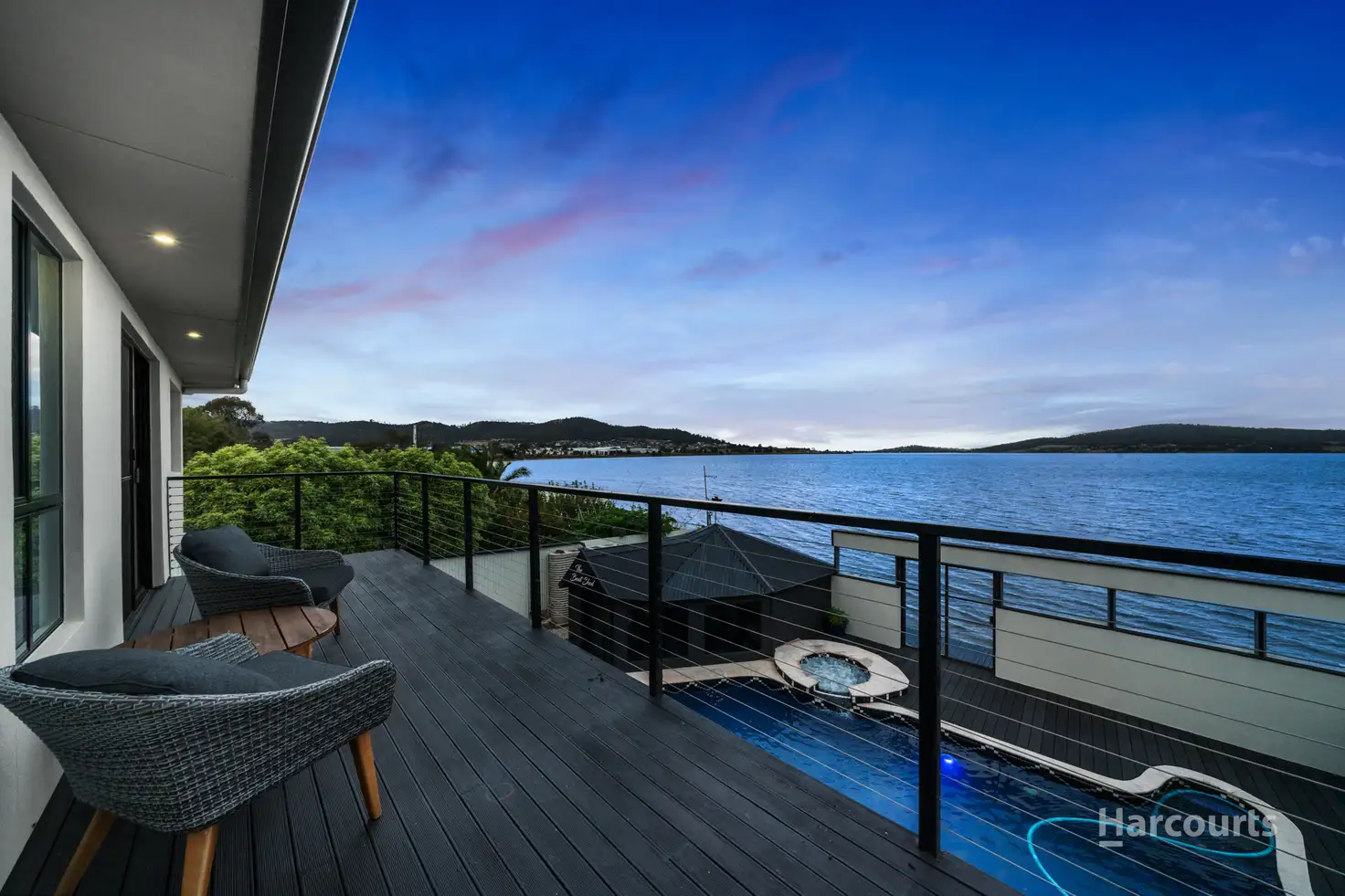


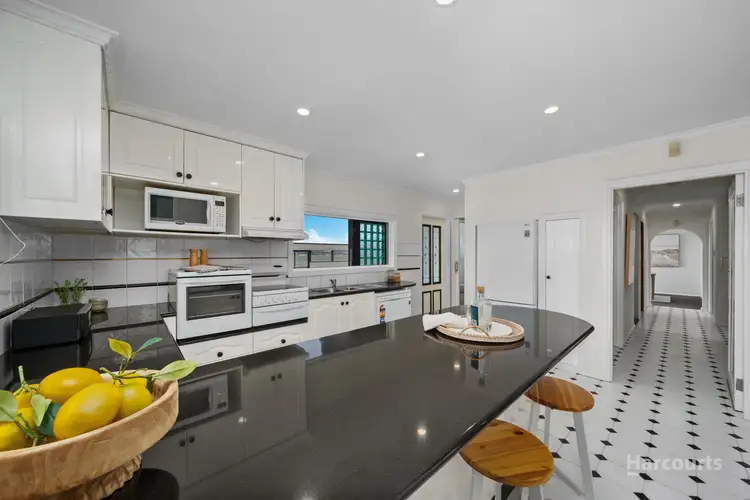
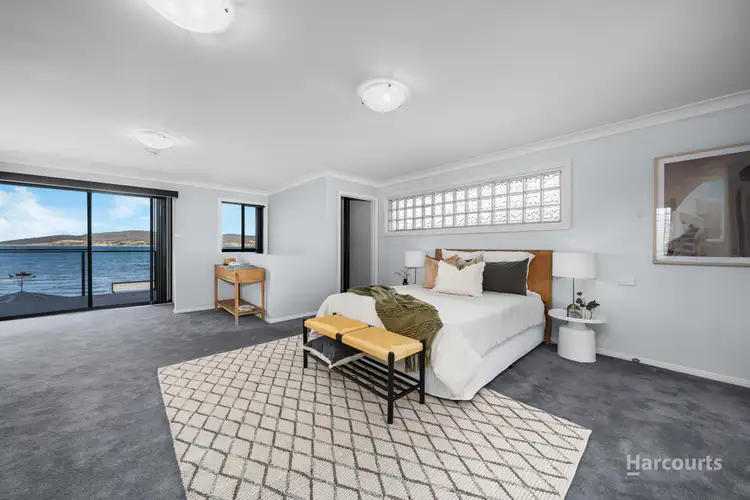
 View more
View more View more
View more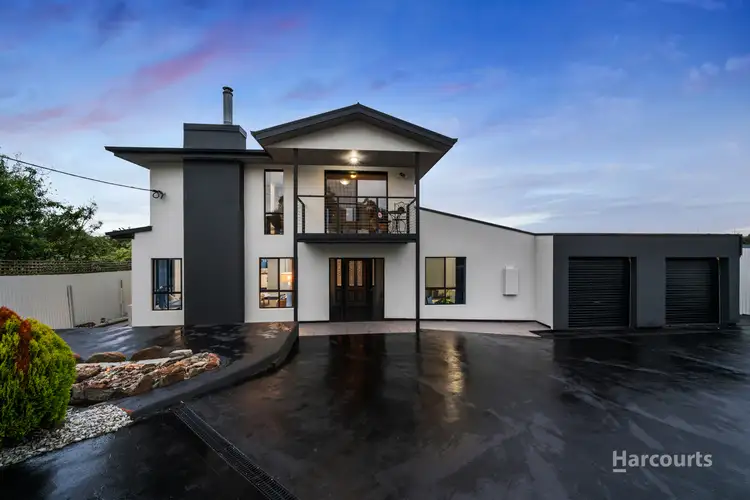 View more
View more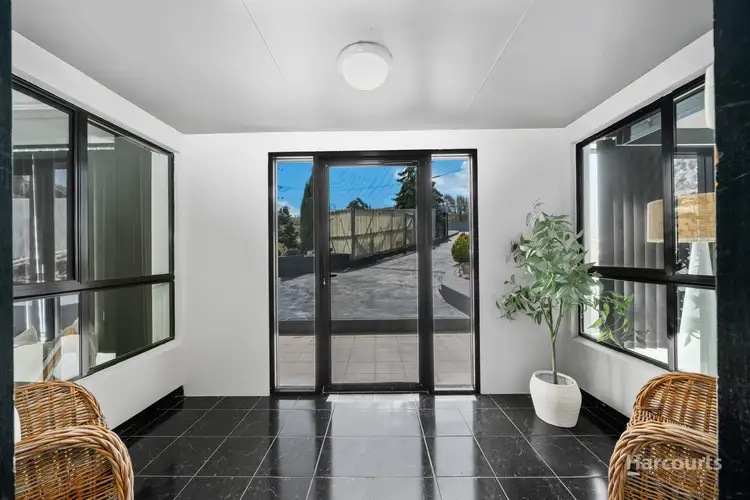 View more
View more
