Paul Land of Hills Direct warmly welcomes you to this stunning North-facing Masterton Homes residence, thoughtfully designed with space, style and versatility for larger families. Boasting guest accommodation downstairs and multiple living zones, this home caters to both everyday living and entertaining with ease. Ideally located within walking distance to local schools, shops, parks and bus stops, and only a short drive to Sydney Business Park, the convenience here is unmatched – simply move in and enjoy!
- The striking façade presents clean architectural lines with partial rendering, framed by easy-care lawns and gardens for timeless street appeal
- Stepping inside, rich bamboo floorboards flow through the lower level, beginning with an inviting formal living room adorned with plantation shutters – perfect for quiet gatherings
- At the rear, the expansive open-plan family and dining room is enhanced by chic floor-to-ceiling curtains and sliding door access to the tiled alfresco, creating a seamless indoor-outdoor lifestyle
- The kitchen truly takes centre stage, showcasing 40mm stone benchtops, a generous island bench with additional cabinetry, 900mm gas stovetop, ducted rangehood, dishwasher, undermount sink, plumbed fridge space, pendant lighting and a built-in pantry – the ultimate haven for home chefs
- Upstairs, a sun-filled rumpus room with projector provisions provides the perfect retreat for kids and teens to relax
- The master suite exudes luxury with its private sunlit balcony, walk-in wardrobe, ceiling fan, and an opulent ensuite featuring floor-to-ceiling tiles, a double stone-top vanity, semi-frameless shower with twin heads and smart floor waste, and toilet
- Three further bedrooms await on this level, all with wardrobes and ceiling fans, including one with a walk-in robe and its own ensuite. A fifth bedroom/study downstairs makes an ideal guest suite, in-law accommodation, or home office
- The upstairs main bathroom mirrors the ensuite's high-quality finishes and includes a bathtub, while a downstairs powder room adds further practicality
- Outdoor living is well catered for with a spacious tiled alfresco fitted with a ceiling fan, perfect for BBQs and family gatherings, overlooking an expansive low-maintenance yard complete with lush lawns, outdoor sensor lights and a water tank for efficiency
- Additional inclusions are ducted air conditioning, alarm system, LED downlights, plantation shutters, linen and under-stairs storage, laundry with yard access, and a double automatic garage with internal entry.
Location Highlights:
- Approx. 1.2km walk to Northbourne Public School
- Approx. 1.4km walk to Melonba High School
- Approx. 800m walk to St Luke's Catholic College
- Approx. 650m walk to Elara Village Shopping Centre
- Approx. 600m walk to Marsden Park Neighbourhood Centre
- Approx. 280m walk to Elara Sporting Fields, Cricket Nets and Livvi's Place (water playground)
- Approx. 5.2km to Syndey Business Park with Bunnings, IKEA, Costco, Home Co, and much more
- Approx. 5.7km to Greenway Village Shopping Centre
- Approx. 1.4km walk to the upcoming Melonba Shopping Centre that will have a Woolworths and specialty retail shops
- Approx. 10.3km to Tallawong Metro Station
- Approx. 5.8km to Riverstone Train Station
This exceptional residence delivers space, style, and convenience in one complete package – the perfect choice for growing families seeking their forever home. Don't miss your opportunity to make it yours today!
*****
Disclaimer:
The above information has been gathered from sources that we believe are reliable. However, we cannot guarantee the accuracy of this information and nor do we accept responsibility for its accuracy. Any interested parties should rely on their own enquiries and judgment to determine the accuracy of this information. For inclusions refer to Contract.
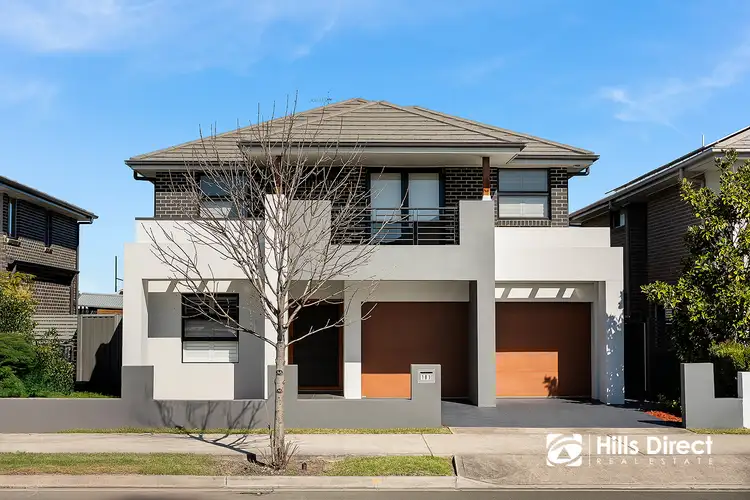
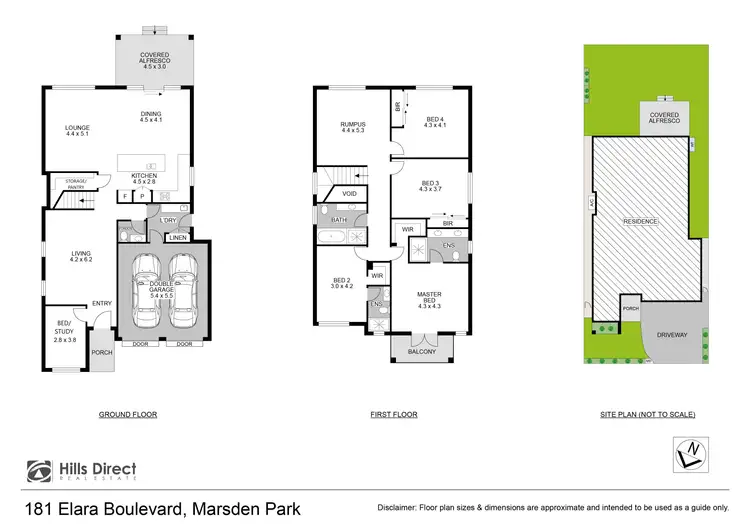
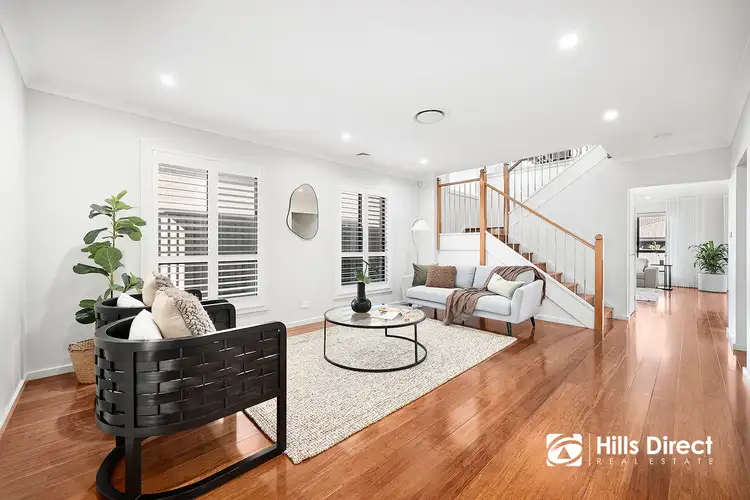
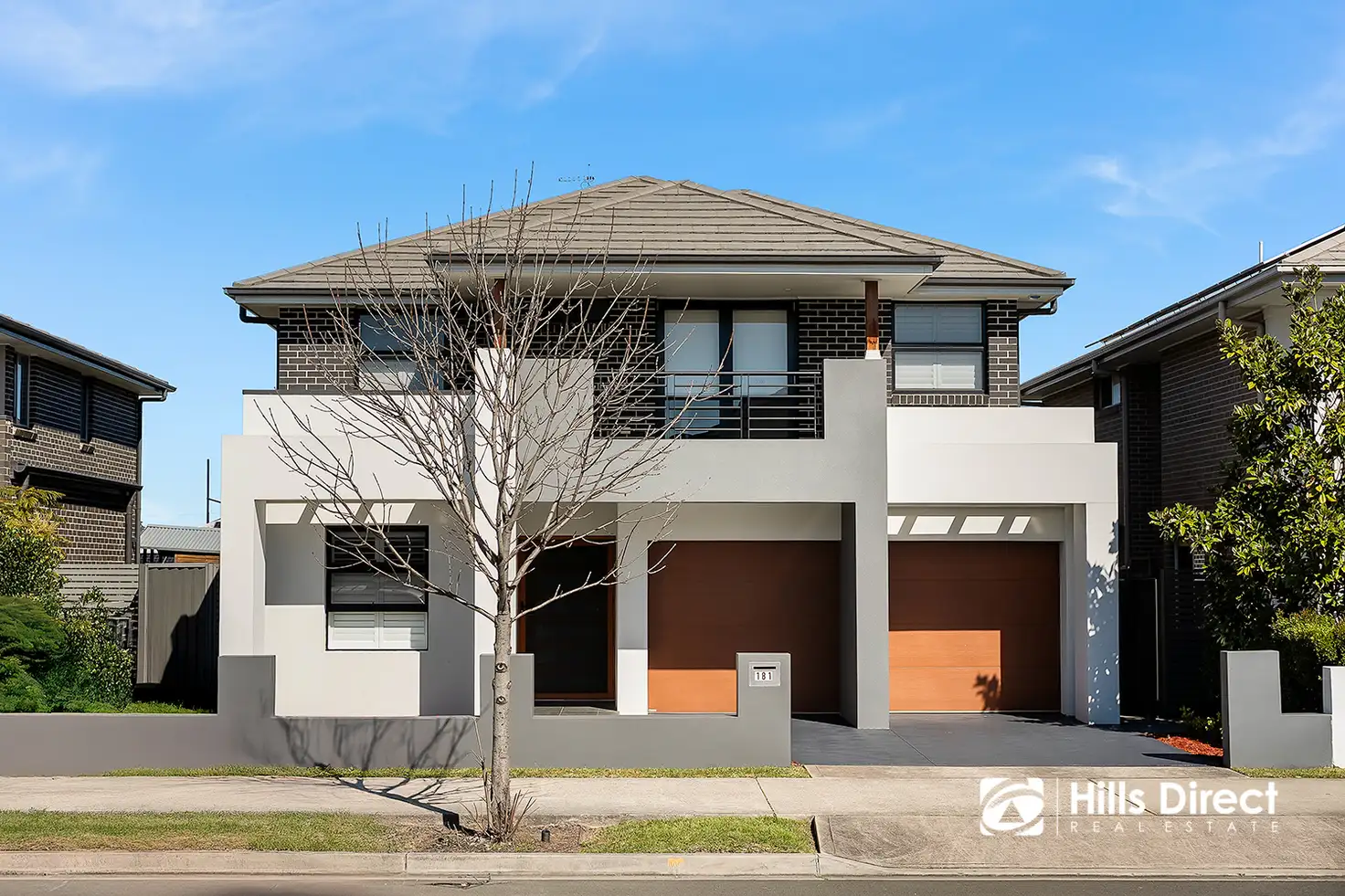


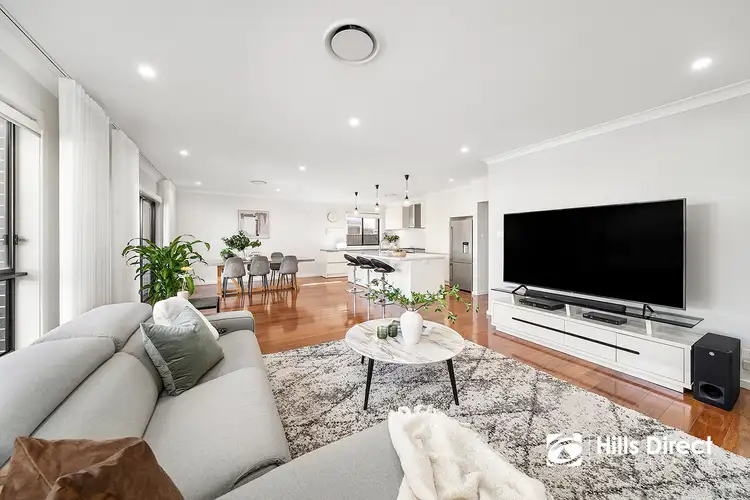
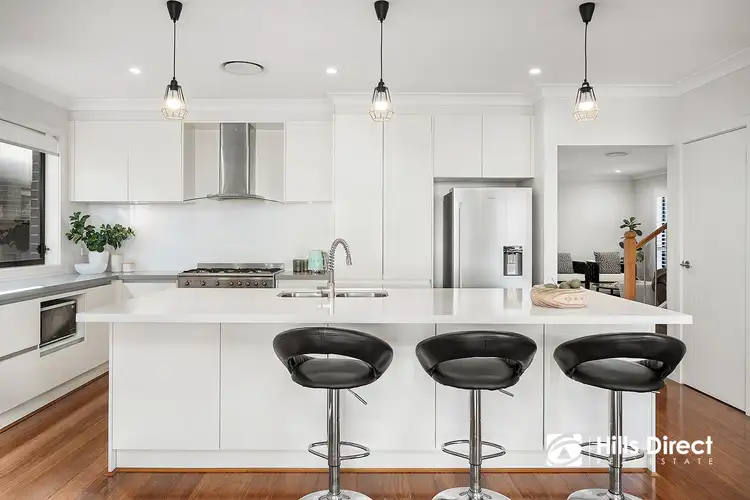
 View more
View more View more
View more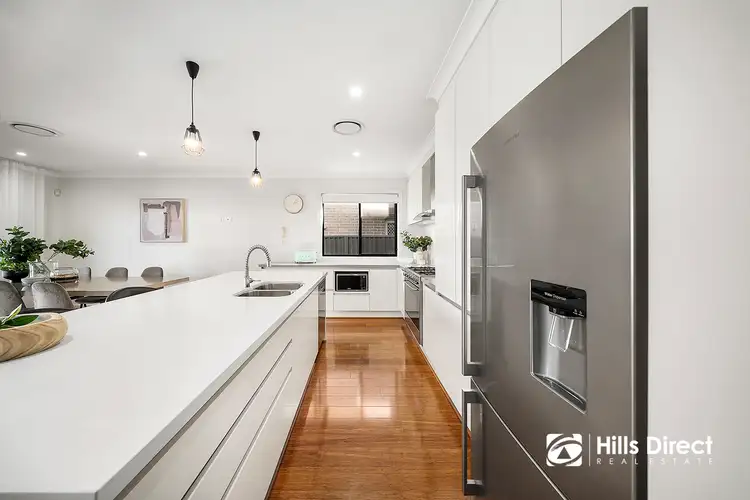 View more
View more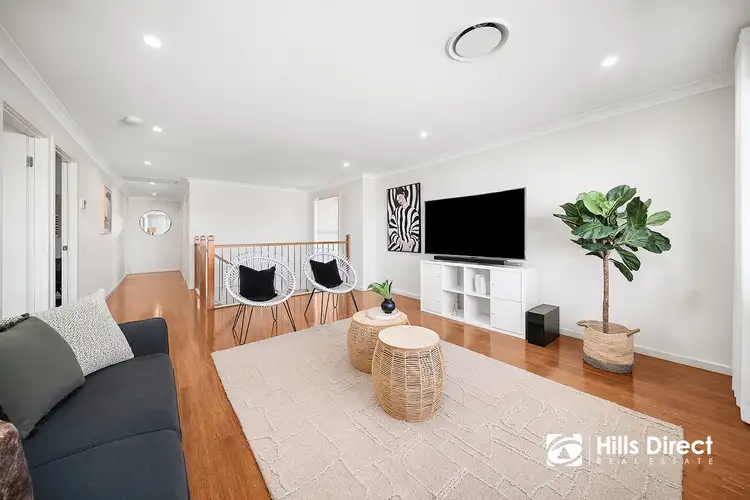 View more
View more
