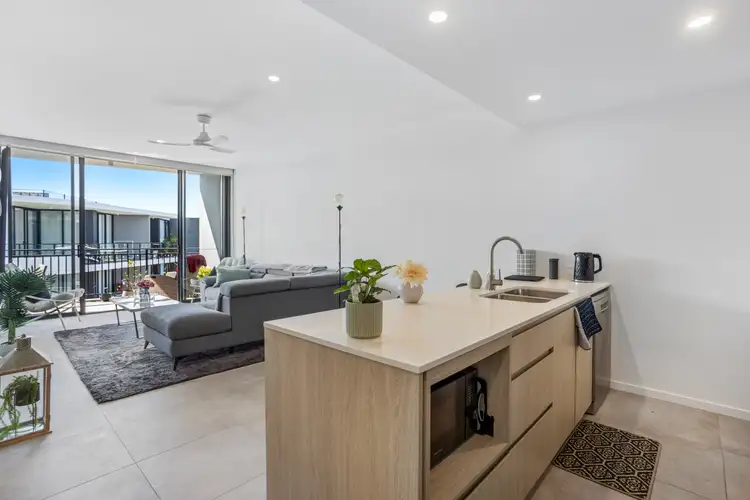THE BRAD WILSON TEAM & RAY WHITE ALLIANCE ARE EXCITED TO PRESENT 1813/6-8 SICKLE AVENUE, HOPE ISLAND, TO MARKET!
Positioned atop the near new Athena Residences in the prestigious Hope Island enclave, this luxurious apartment presents an exclusive opportunity to indulge in refined, resort-inspired living. Occupying the top floor, this impressive residence captures breath-taking vistas, an abundance of natural light, and an unrivalled sense of privacy and modernity.
Crafted for those who value both lifestyle and comfort, the apartment showcases an expansive open-plan design that flows effortlessly out to a generously proportioned balcony, perfect for entertaining or soaking in the panoramic outlook. The gourmet kitchen is a statement in contemporary elegance, featuring sleek stone benchtops, stylish tapware, and premium finishes that elevate every moment spent within.
The master suite captures an exclusive ensuite bathroom and private access out onto the balcony, whilst the second bedroom promises a neat study nook and is serviced by a main bathroom showcasing a tranquil colour palette and sleek stainless steel finishes.
Designed with community connection in mind, the development is anchored by a grand resort-style lobby and an impressive suite of resident amenities, all curated to enrich daily life. With ducted air-conditioning, high-end interiors, and a serene ambience throughout, this immaculate apartment offers a rare blend of sophistication, comfort, and coastal serenity, ideal for those seeking a first-class lifestyle in a coveted waterside setting.
Features include:
• Kitchen fitted with a natural gas cooktop, electric oven, dishwasher, double stainless sink with gooseneck tap, timber cabinetry and off white stone benchtops
• Living room capturing neutral grey toned tiling, double layered roller blinds, a ceiling fan, ducted air-conditioning and sliding door out to the balcony
• Master bedroom promising an ensuite bathroom, built in wardrobes and sliding door out to the balcony
• One additional bedroom with a study nook
• Main bathroom with floor to ceiling grey tiling, a stone top timber vanity, spacious shower with rainshower head and frameless glass and stainless steel finishes
• Laundry in the cupboard
• Expansive balcony with grey tiling
• Single parking space
• Ducted air-conditioning, zoned and reverse-cycle
• Ultimate privacy with double layered blinds - sheer and complete block out
• Electric hot water
• NBN
• 2.4m ceilings
• Built 2024
• South-east facing
• Owner occupied
• Body corporate approximately $80 per week
Resident facilities:
• Business lounge with private offices and boardroom facilities
• Luxurious pool
• Sauna
• Outdoor heated spa
• State-of-the-art gymnasium
• Yoga/Pilates room
• Children's indoor play area
• Zen garden
• Private screening/media room
• BBQ facilities
• Pet wash bay
• Secure underground parking
• 24 hour onsite management
• Secure lift/level access
Important: Whilst every care is taken in the preparation of the information contained in this marketing, Ray White will not be held liable for the errors in typing or information. All information is considered correct at the time of printing.








 View more
View more View more
View more View more
View more View more
View more
