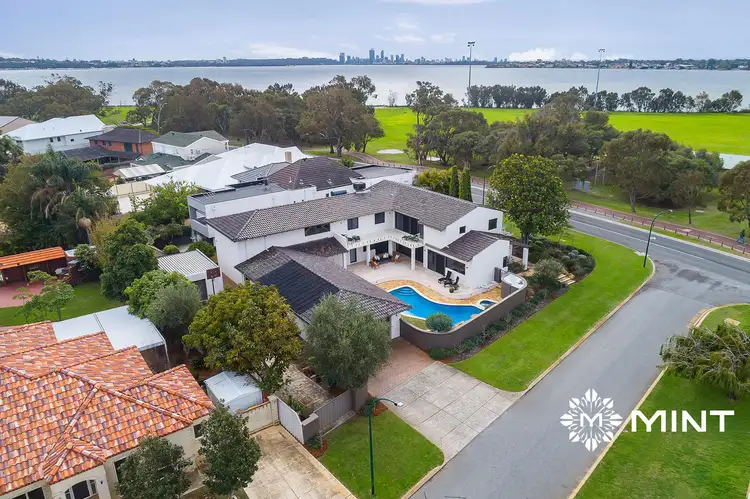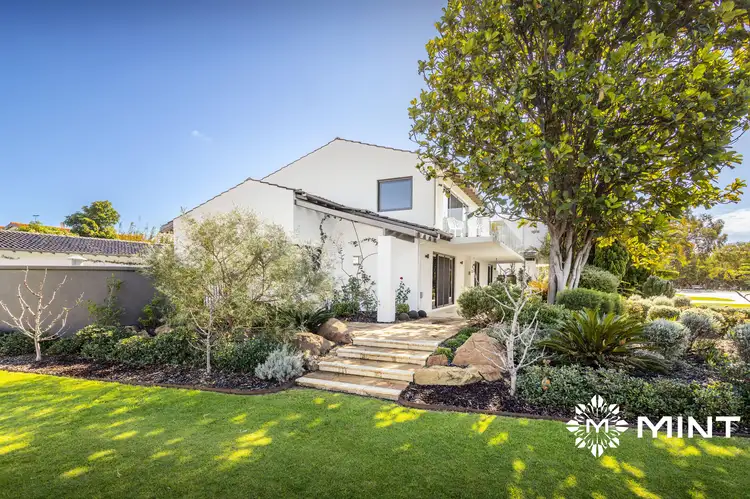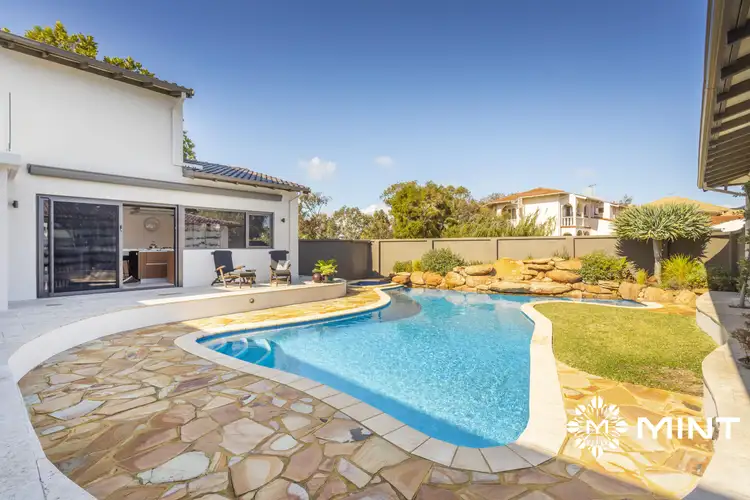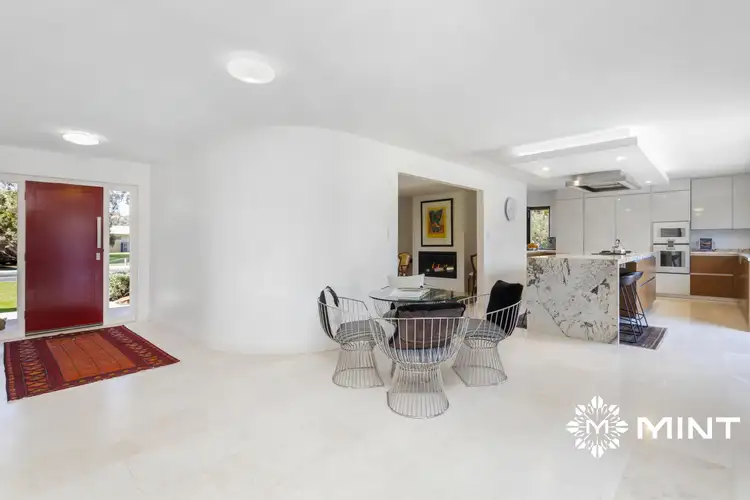Welcome to 1209 sqm of family paradise, this expansive and private home represents the ultimate in family friendly living.
This large home is positioned on a huge corner block opposite the Troy Park recreation ovals and the Alfred Cove Nature Reserve. It's only a short walk to the Swan River foreshore and has river glimpses from the house through beautiful Tuart trees.
The home has been thoughtfully designed and is spacious, with plenty of shared and separate areas for children and parents. It's been meticulously renovated with high quality natural materials throughout.
The house is designed around the pool, with an indoor - outdoor feel that suits our climate perfectly. It features a striking kitchen with Gaggenau appliances and granite bench tops. The attractive limestone flooring flows out to the travertine paved pool area which is ideal for entertaining. The casual and formal dining areas plus two spacious living areas and a full-sized, glass backed squash court ensure that there is an abundance of space and an area for each family member to play in.
The dining room is a warm and inviting space which has a roaring fire at the touch of a button ... perfect for those cooler days. Another inviting room is the separate living room which includes a huge storeroom - this room could be converted to a guest suite or ground floor master bedroom.
Also on the ground floor is a substantial laundry with a laundry chute and a huge amount of storage, a striking bathroom with access to the pool, and a mudroom to store your jogging shoes, coats and backpacks.
The refined and well resolved European kitchen is a highlight of the home, featuring Brazilian granite benchtops, quality Gaggenau Ovens and Integrated Miele appliances. Overlooking the pool and outdoor area, it will be a dream to entertain in this timeless and beautiful space.
Working and studying from home will be inspiring from the separate home office and study zonea. Look out onto tall trees, listen to the birdsong and watch the walkers and joggers pass by. Take a break in the park across the road, or walk down to Point Walter for a coffee.
The first floor encompasses the master bedroom and a study, three additional bedrooms, all with built in robes and within easy reach of the modern family bathroom and separate toilet. The master suite has a generous walk in robe with separate ensuite and has a balcony which overlooks the Reserve.
With an additional lounge room on the first floor, it is a peaceful place to kick back and relax on weekends and after school. This room features high raked ceiling and access out onto two balconies. One to admire the breathtaking view across the road or the other balcony high above the pool area.
Downstairs, this home comes into its own as the ultimate entertainer's paradise. Spread over a large 1209 square meters of land, it features a full size light filled squash court, sheltered alfresco and pool; surrounded by eye-catching Karratha stone. The garage is built to house 6 cars or with fewer cars you could place the pool table or table tennis table under cover - the perfect area for the children to hang out with their friends, or to host large birthday parties.
In addition to the garage there is a separate side access to a workshop/gym which provides plenty of space for boats, trailers and caravans, bicycles and kayaks - this home is about providing the ultimate riverside lifestyle without having to venture far from your front door.
If you do want to leave this home, it will only be to hop onto a bicycle to explore the cycle paths or enjoy the natural environment that Attadale offers.
Surrounded by well maintained mature gardens and a selection of fruit trees including mango, avocado, orange, mandarins, lemons and lime, this home really is the ultimate family home that will transition easily from young children to young adults.
Fully renovated homes of this calibre, in this prestigious location, are rare indeed.
Fixtures and Features:
• High quality kitchen with European appliances
• High quality bathrooms throughout
• Quality imported stone tiles to main living areas
• New glass balustrading throughout
• Ducted vacuuming throughout
• Gas log fireplace to dining room
• Evaporative air conditioning on first floor
• Double glazing
• Solar hot water system
• Solar heated below ground concrete swimming pool and spa
• Fully reticulated lawns and gardens off a bore
• Remote controlled folding arm awning over the patio area
• Remote controlled external vertical electric blinds on the first floor
• Honeywell security alarm - perimeter and motion detection
• Extensive cupboards for storage throughout.
• Stone and cross cut Travertine paving to surrounds
• Brick Fencing to boundaries
• Concrete driveways to garage and workshop
For further information or to arrange a viewing please do not hesitate to call Nicola on 0403 969 227.
Rates & Local Information:
City of Melville Rates: $3863.37 (2019/2020)
Water Rates: $1752.96 (2019/2020)
Zoning: R12.5
School Catchment Primary School: Attadale Primary School
School Catchment Senior School: Melville Senior High School
PLEASE NOTE While every effort has been made to ensure the given information is correct at the time of listing, this information is provided for reference only and is subject to change.








 View more
View more View more
View more View more
View more View more
View more
