Clyde North, SMITH'S LANE ESTATE: Located within the prestigious Smiths Lane Estate, this outstanding double-storey residence sits proudly on a generous 571sqm allotment, offering a perfect blend of luxury, comfort, and thoughtful family design. Every element has been crafted to enhance daily living while providing the space and flexibility modern families desire.
Upon entering, a wide hallway and soaring void create an immediate sense of openness and elegance. The ground floor features a beautifully appointed formal lounge, ideal for hosting guests or enjoying quiet moments away from the main living zones. A privately positioned bedroom with its own ensuite provides convenient ground-floor accommodation for guests, parents, or extended family. A dedicated study is also located on this level, offering a functional workspace for modern family life.
At the heart of the home, the gourmet kitchen is a true showpiece, featuring stone benchtops, sleek 2-PAC cabinetry, and premium Fisher & Paykel appliances, including a stylish induction cooktop, integrated microwave, and dishwasher. The chef-inspired layout flows seamlessly into the family and dining area, extending to the alfresco, creating the perfect environment for everyday living and entertaining. A well-designed walk-in pantry and full butler’s pantry provide ample storage and preparation space. Completing the ground level are a thoughtfully designed laundry and a double garage with internal access.
Upstairs, the home continues to impress with its generous proportions and luxurious inclusions. The master suite is a private retreat, boasting two walk-in robes, a sitting area, access to an exclusive balcony, and a beautifully finished ensuite with a spa bath, dual vanities, and separate shower. Two additional bedrooms each feature their own ensuite, while a fourth room can serve as a bedroom, nursery, or study, providing flexible family accommodation. A large upstairs rumpus opens onto a second balcony, ideal as a teenagers’ retreat, playroom, or additional living space.
Outdoors, the home offers a spacious backyard of approximately 8 metres, perfect for family gatherings, entertaining, or enjoying quiet leisure time.
Designed with lifestyle in mind and finished to an exceptional standard, this home provides multiple living areas, generous bedroom accommodation, and a wealth of modern comforts. Set within one of Clyde North’s most vibrant and family-focused communities, it presents the perfect combination of everyday convenience and contemporary luxury.
Main Features of the Property:
Land Size: 571sqm (approx.)
5 Bedrooms
4 Ensuites
Walk-in Robes
Master with Retreat
His and Her Vanity
High Ceilings
Formal Lounge
Family and Dining Area
Rumpus Room
Leisure Room
Grand Kitchen
Walk-in Pantry
Butler’s Pantry
Quality Appliances
2XPowder Rooms
Laundry
Linen Cupboard
Alfresco
Low Maintenance Gardens
Herringbone Flooring
Heating: Yes
Cooling: Yes
Dishwasher: Yes
Downlights: Yes
Chattels: All Fittings and Fixtures as Inspected as Permanent Nature.
Deposit Terms: 10% of Purchase Price
Preferred Settlement: 30/45/60 Days
Life in Smiths Lane Estate means being part of a vibrant community surrounded by:
Landscaped Parks
Walking Tracks
Schools
Shopping Centres
Recreational Facilities
Public Transport
This isn’t just a house – it’s a statement of style and space designed for today’s families who value comfort, luxury, and practicality in equal measure.
Opportunities like this are rare – secure your dream abode in Smiths Lane Estate today. Call Your Area Specialist Hardeep Singh today to book a viewing.
PHOTO ID REQUIRED AT OPEN HOMES.
Note: Every care has been taken to verify the accuracy of the details in this advertisement, however, we cannot guarantee its correctness. Prospective purchasers are requested to take such action as is necessary, to satisfy themselves with any pertinent matters.
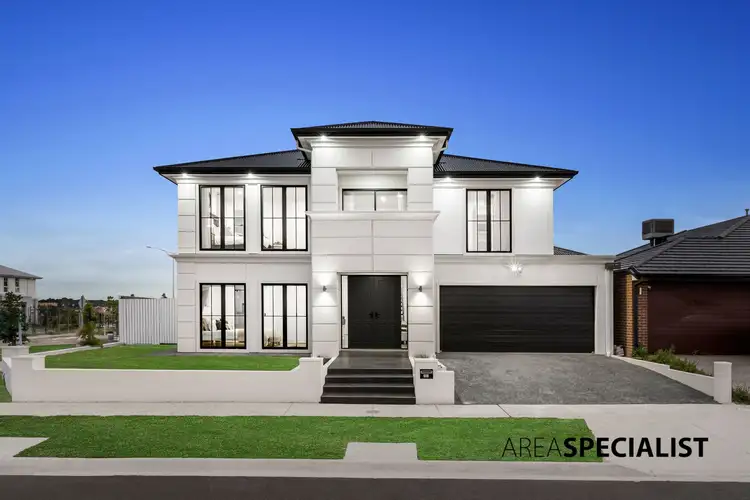
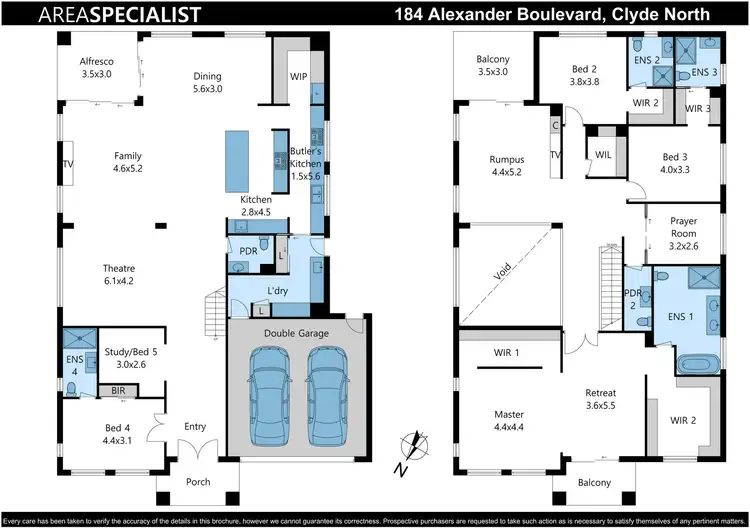
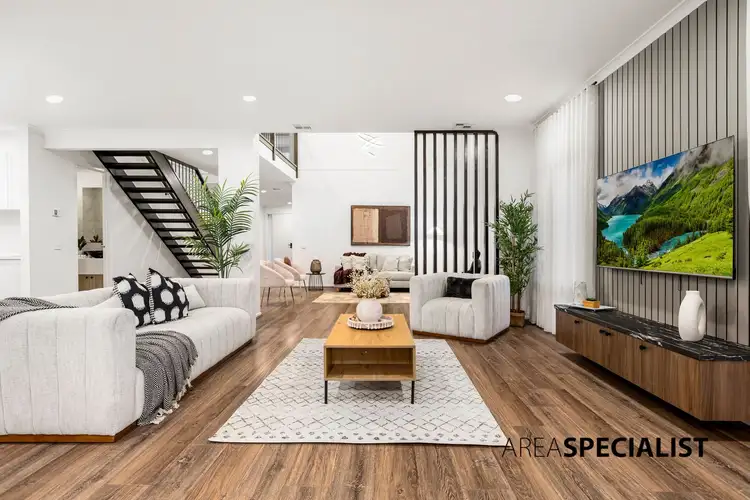



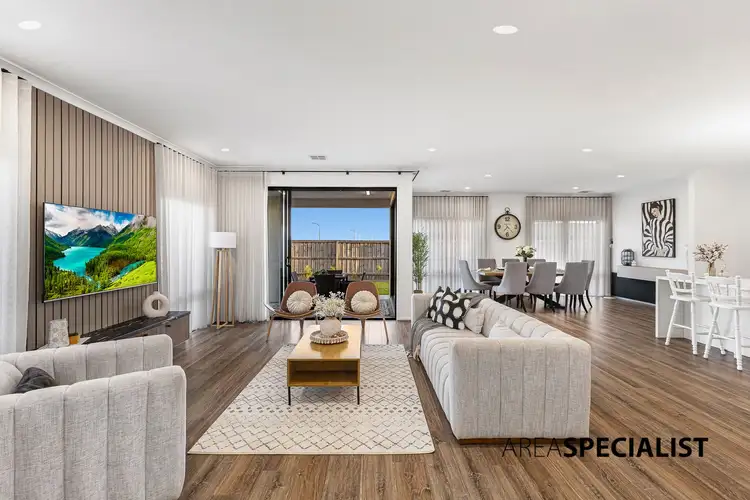
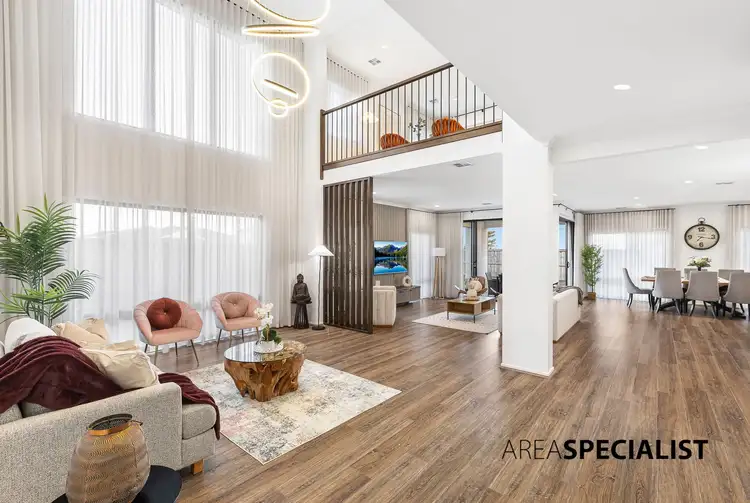
 View more
View more View more
View more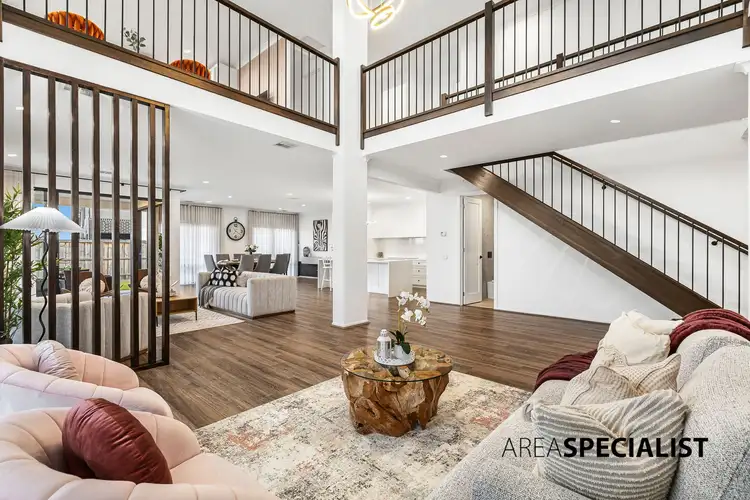 View more
View more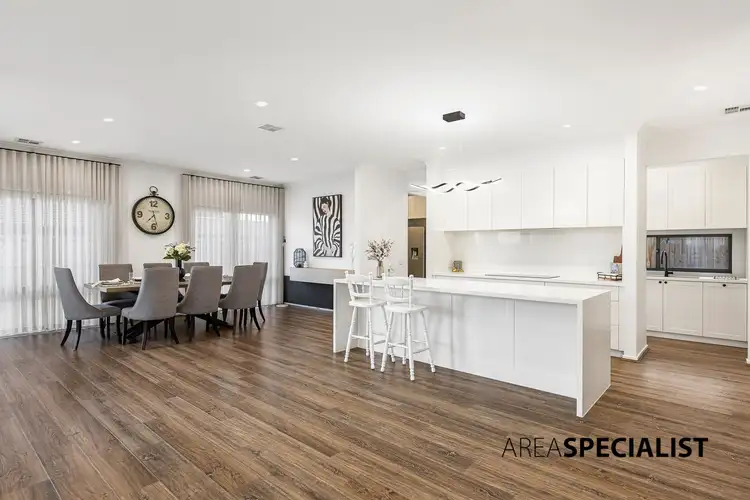 View more
View more
