$650,000
4 Bed • 2 Bath • 2 Car • 329m²
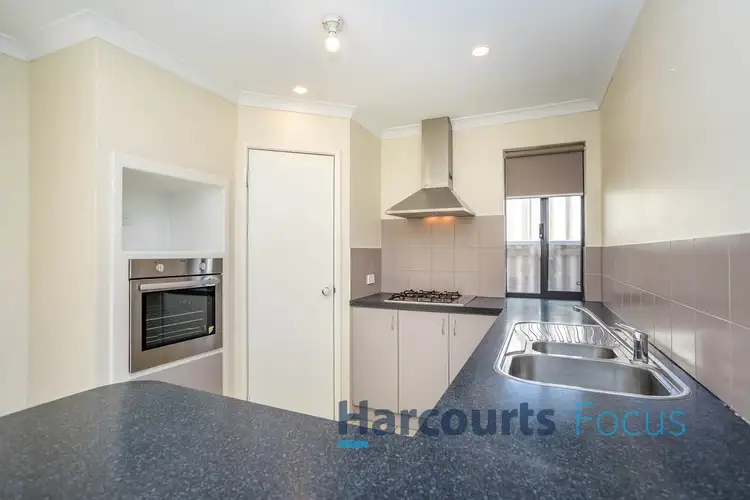
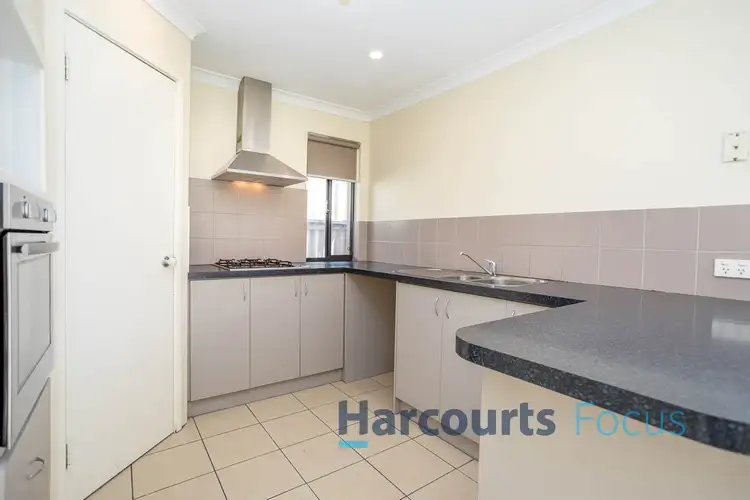
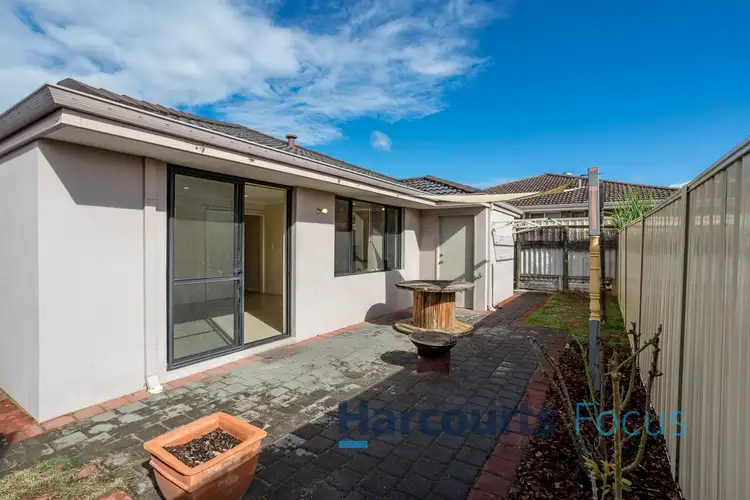
+17
Sold
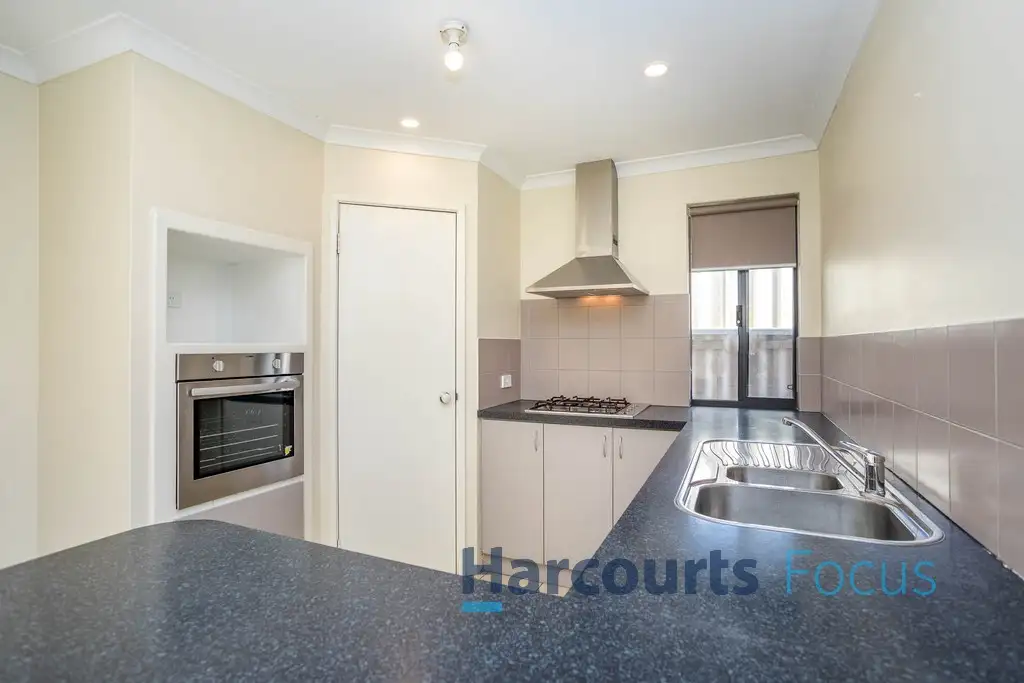


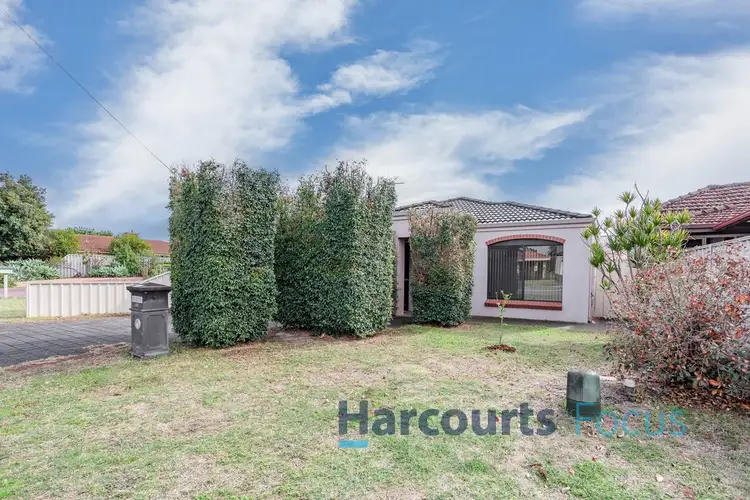
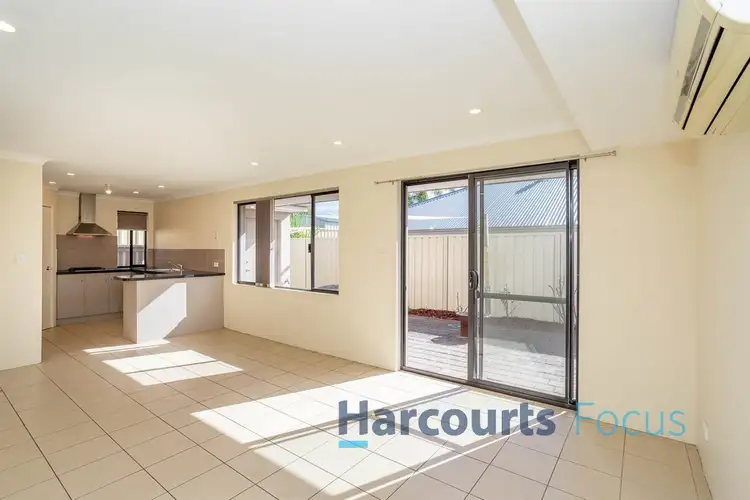
+15
Sold
186 Corinthian Road, Riverton WA 6148
Copy address
$650,000
- 4Bed
- 2Bath
- 2 Car
- 329m²
House Sold on Sat 20 Aug, 2022
What's around Corinthian Road
House description
“Family Home in Rossmoyne Senior High School Zone”
Land details
Area: 329m²
Interactive media & resources
What's around Corinthian Road
 View more
View more View more
View more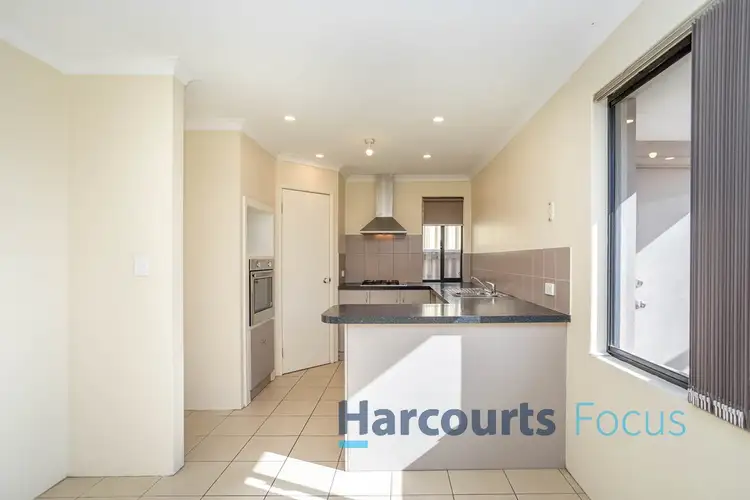 View more
View more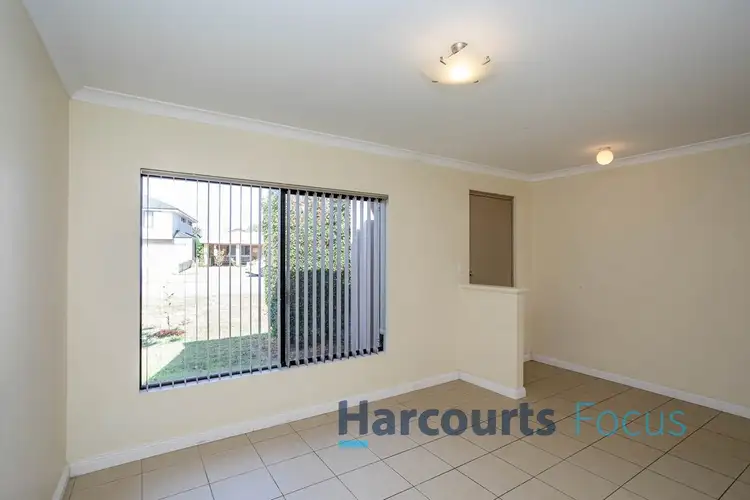 View more
View moreContact the real estate agent
Nearby schools in and around Riverton, WA
Top reviews by locals of Riverton, WA 6148
Discover what it's like to live in Riverton before you inspect or move.
Discussions in Riverton, WA
Wondering what the latest hot topics are in Riverton, Western Australia?
Similar Houses for sale in Riverton, WA 6148
Properties for sale in nearby suburbs
Report Listing

