Are you new to the market in 2016?
OR
Have you been looking for 'that home' for what seems like an eternity?
Both are irrelevant - this home is on offer for the first time since its construction over 40 years ago!
Whether it be a comfortable first home to grow into, or the foundation for further expansion, this four bedroom ensuite home has something for everyone.
Wonderfully wrapped in 'clinker' bricks and updated over time, this extended home features a combined lounge and dining room, separate meals area off the kitchen and a separate rumpus or living room, giving the family plenty of opportunity to enjoy their own space when the time comes. The original but tidy kitchen includes an electric cooktop, oven, dishwasher and plenty of storage space, and conveniently looks into the rumpus/living so as not to exclude the chef from all the action!
Tasmanian Oak flooring continues from the entry, down the hallway and into all of the bedrooms, which include built-in wardrobes for convenience, while the main bathroom (with separate toilet) and ensuite have been updated some time ago, and provide good spaces for another update in the future.
If outdoor entertaining is 'your thing', then you are in luck! An exceptionally large pergola spans between the original residence and the extended garage and workshop, creating a space that will be missed by the original owners; however, their loss is your gain - so you'd better do them proud!
With additional features such as ducted gas heating, a new gas hot water system, a single carport, a roller shutter on the living room window, a single carport, a garage, a large workshop, established gardens front and back, and a garden shed, this home could be just what you have been looking for - so take a visit, end the search and get ready to enjoy 2016 in your new home!
Features include:
* 157m² (approx.) of living on a 765m² (approx.) parcel of land
* Four bedroom or three plus a study - three largest with built-in wardrobes
* Multiple living areas making it suitable for larger families and entertaining
* Main bathroom (separate toilet) and ensuite updated and are in a tidy condition
* Tasmanian Oak flooring throughout most of the home
* Ducted gas heating throughout and ceiling fans in most rooms
* Roller shutters and retractable awnings on westerly windows
* Extension provides an additional rumpus room, large workshop and garage
* Massive pergola at the rear - perfect for entertaining outdoors throughout the year
* Well-maintained yards front and back, with established gardens and a secure space for kids and pets
* Garden shed, single car port and additional off-street parking
* Close to local schools and only a moment's drive from Cooleman Court, Woden town centre and the Tuggeranong Parkway
EER: 2
Land Value: $316,000 (approx.)
Land Rates: $1,979 p.a. (approx.)
Land Size: 776m² (approx.)
Living Size: 157m² (approx.)
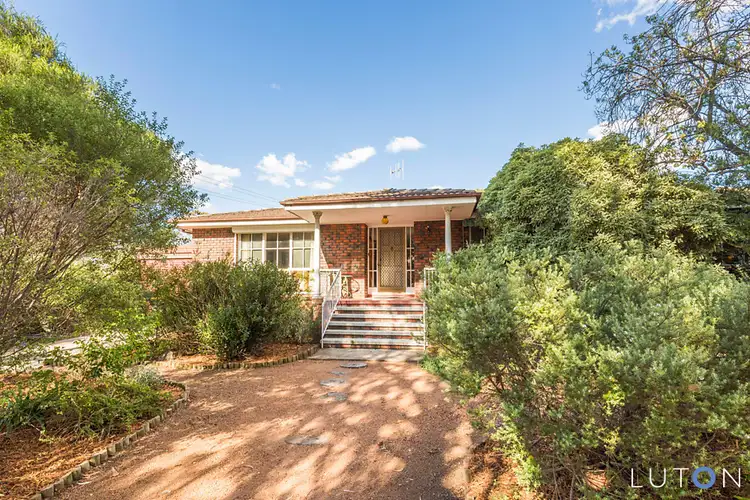
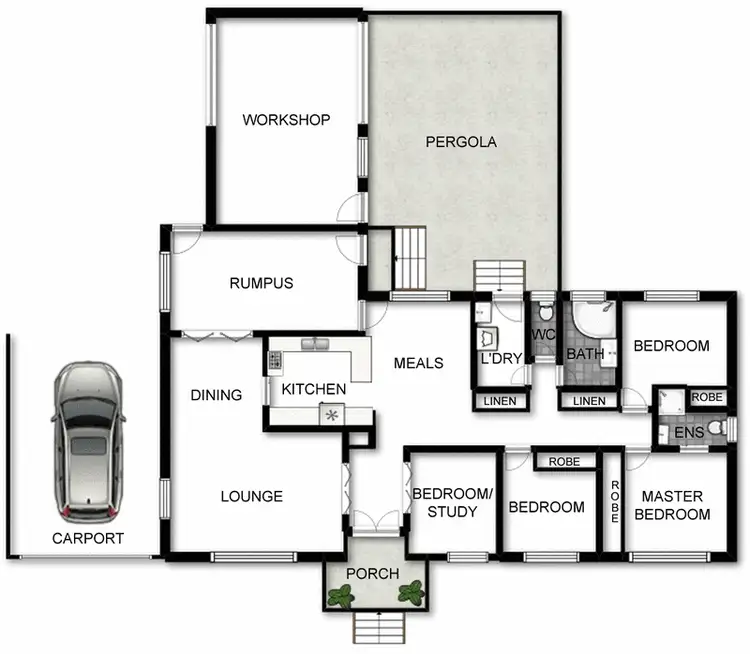
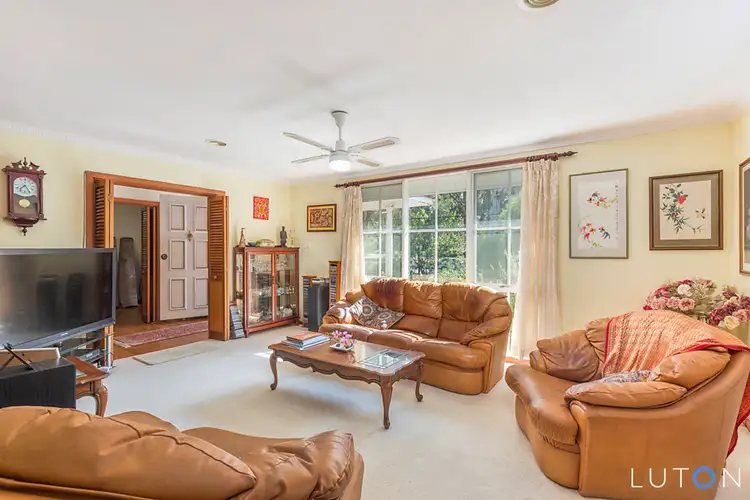
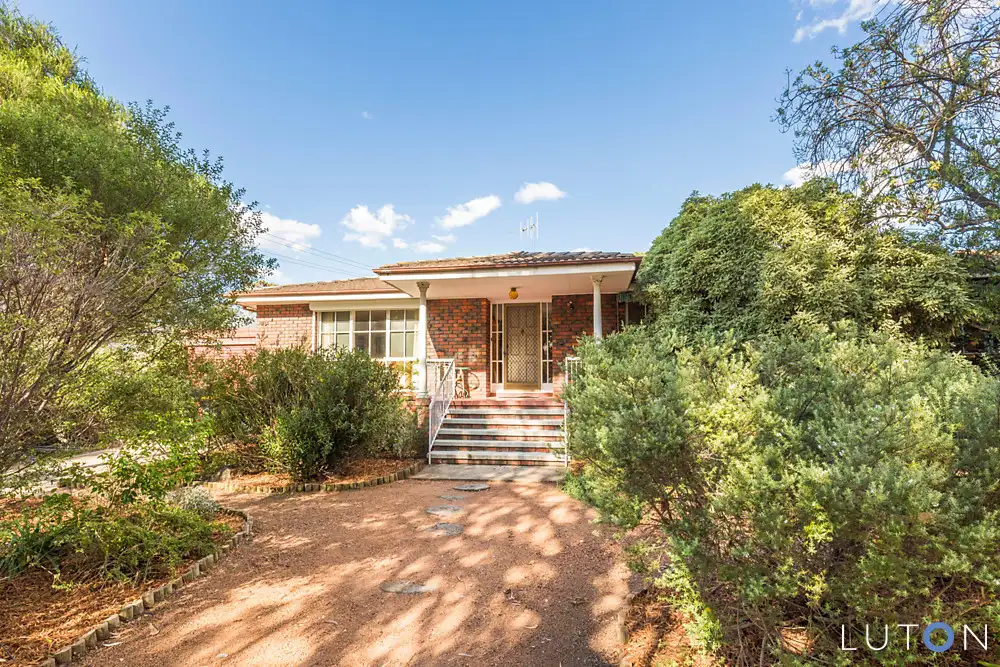


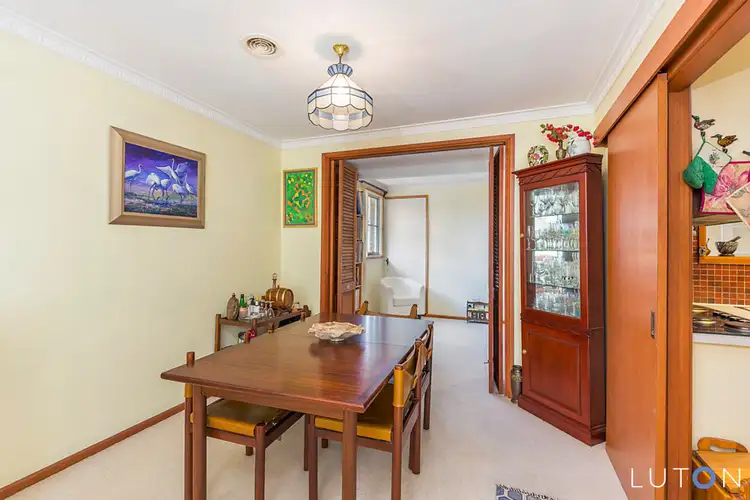
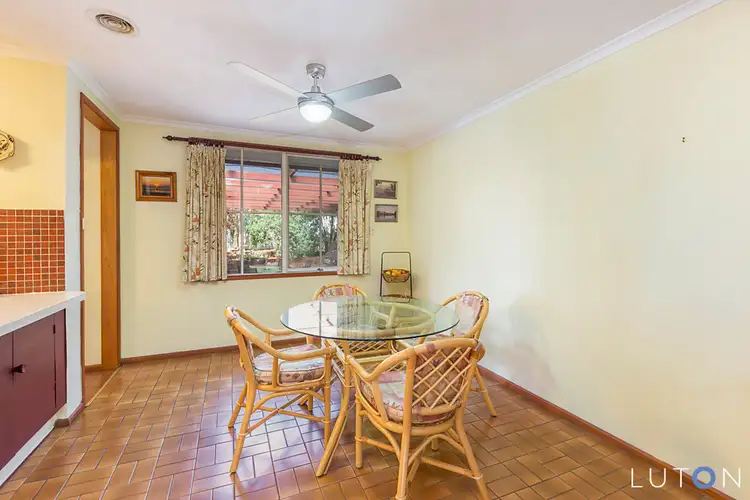
 View more
View more View more
View more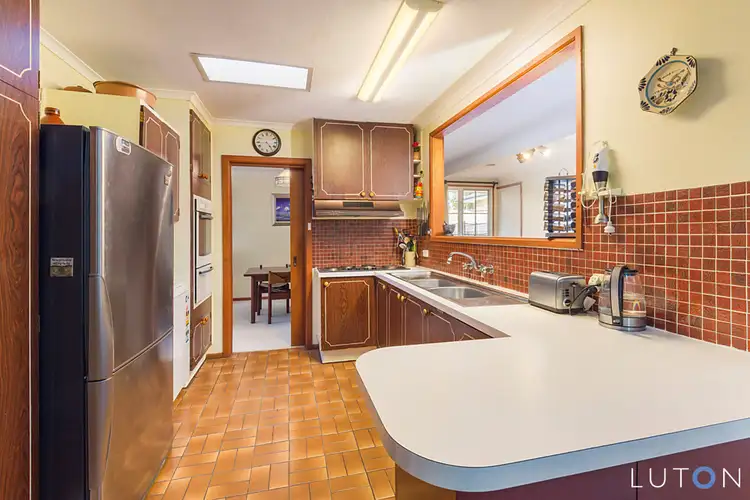 View more
View more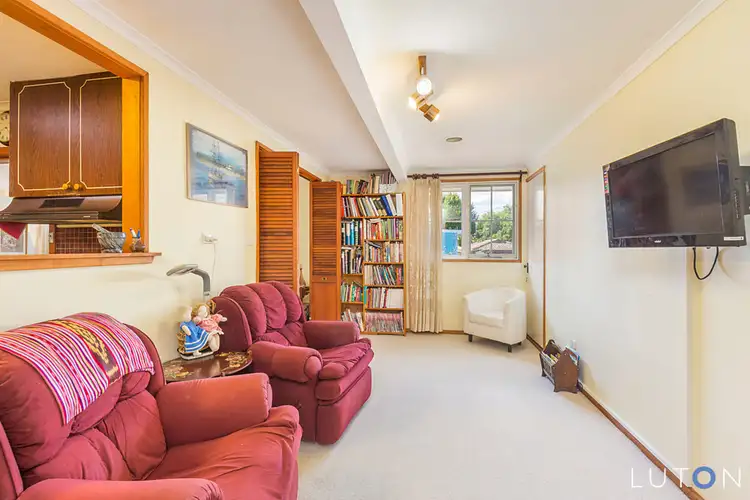 View more
View more
