New-Build Turn-Key Family Home in Exclusive Estate
Innovative by design and offering a contemporary style, this newly-built family home presents the ultimate turn-key opportunity in an exclusive gated enclave of Sanctuary Cove.
Situated within the newest area of the prestigious 'The Pines' estate and atop a prime 720m2 north-facing parcel, this two-level 585m2 residence has been meticulously designed to deliver a quality build that embraces modern living and functionality.
A warm ambience is achieved across the five-bedroom contemporary design, with quality finishes deployed throughout. Upon entry, a sophisticated pendant light draws the eye to the open space of a 5.75m-high void.
A Venetian plaster wall adds a superior level of class and is the perfect accompaniment to Spanish floor tiles and an open-tread Tasmanian oak staircase rising above an indoor garden feature.
The ground floor hosts a guest bedroom, bathroom, media room, multipurpose room, study and opulent lounge, dining and kitchen, where a bespoke Caesarstone island and gold accents draw attention, while upstairs there are a further four bedrooms, each with a luxurious ensuite and walk-in wardrobe.
A well-appointed outdoor entertaining area includes a deluxe Beefmaster barbecue kitchen and overlooks a secure backyard with landscaped gardens and an 8m saltwater pool.
The Highlights:
- Newly built two-level home on 720m2 block in exclusive gated Sanctuary Cove estate
- Contemporary design, with construction completed in early 2023
- Spacious family residence with five bedrooms and five bathrooms
- Chef-inspired kitchen with butler's pantry, featuring Caeserstone benchtops and island, dark timber cabinetry, three sinks, Bosch appliances including two ovens and combi-steam oven, five-burner induction cooktop, dishwasher, pendant lighting
- Living area has 5.75m-high ceiling and Venetian plaster feature wall with electric fireplace, pendant lighting
- Dining and living features floor-to-ceiling glazing with sliders leading to alfresco areas
- Outdoor entertaining space with integrated seven-burner Beefmaster BBQ kitchen, four-burner gas cooktop, sink, ceiling fan; overlooks secure grassed yard; access to pool and side of house
- Saltwater 8.2m pool, tiled surrounds, feature lighting
- Fully-tiled bathroom servicing ground floor
- Media room; further multipurpose room
- Upper level includes 28m2 master suite with walk-in wardrobe; fully-tiled ensuite, dual vanities, free-standing bath, shower with rain and handheld showerheads, toilet
- Further four bedrooms, three with tiled ensuites, walk-in wardrobes
- Large landing, with space for use as a study or children's play area; storage
- Tempered tinted two-way glass pivot front door; keyless Kaadas entry system
- Grand entrance with 5.75m void, glazing and pendant light
- Office with Tasmanian oak timber batten feature
- Laundry with Caesarstone benchtop, hexagon tile splashback, timber cabinetry, gold sink, access to external drying court
- Internal and external Venetian plaster walls; external stone-tile feature and LED lighting
- Spanish tiles and German timber-look flooring; gold Parisi tapware throughout
- Option to purchase fully furnished; furniture hand-picked to suit the home
- Fujitsu automated ducted air-conditioning with touch screen control
- Triple garage with room for two cars and a golf buggy or three cars; extra storage; epoxy flooring
- Large lawn area; manicured low-maintenance gardens
- Back-to-base alarms; intercom; Hills security system
- International buyers require no Foreign Investment Review Board approval
Sanctuary Cove is an exclusive master-planned community offering privacy, security and resort-style living nestled among championship golf courses and tranquil northern Gold Coast waterways. Residents of 'The Pines' benefit from round-the-clock security patrols, access to the Sanctuary Cove Country Club, gym and dining. The nearby world-class marina offers popular eateries and boutique shopping options. Private schools AB Patterson and College and Coomera Anglican College are within a 12km radius. The M1 is nearby offering an easy commute north to Brisbane and south to Coolangatta.
Enjoy contemporary living in this newly-built and secure family home – contact William Sarti on 0416 808 454.
Disclaimer: Whilst every effort has been made to ensure the accuracy of these particulars, no warranty is given by the vendor or the agent as to their accuracy. Interested parties should not rely on these particulars as representations of fact but must instead satisfy themselves by inspection or otherwise.
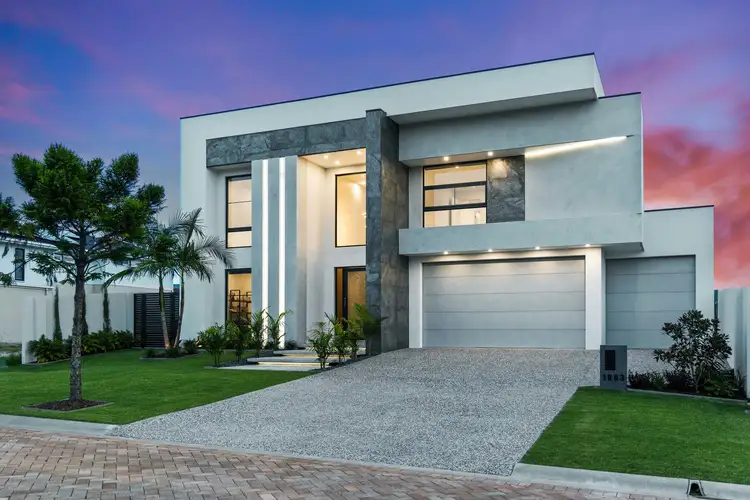
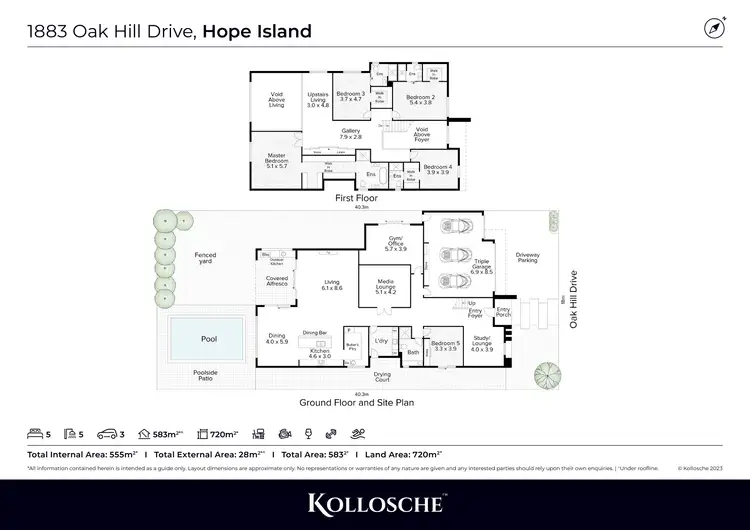
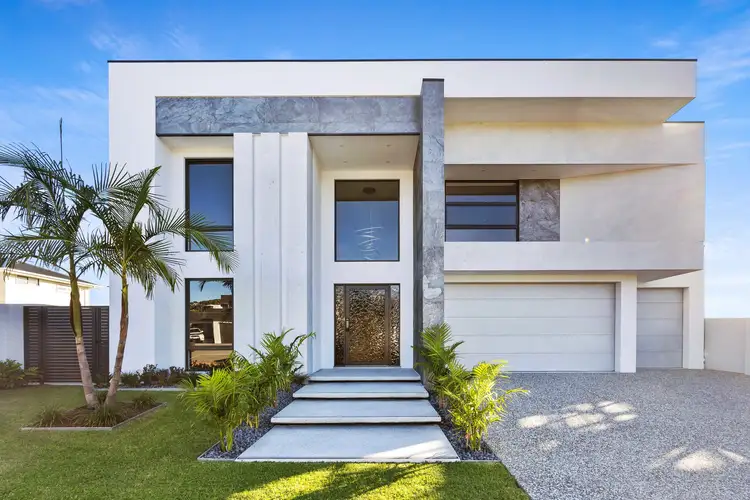
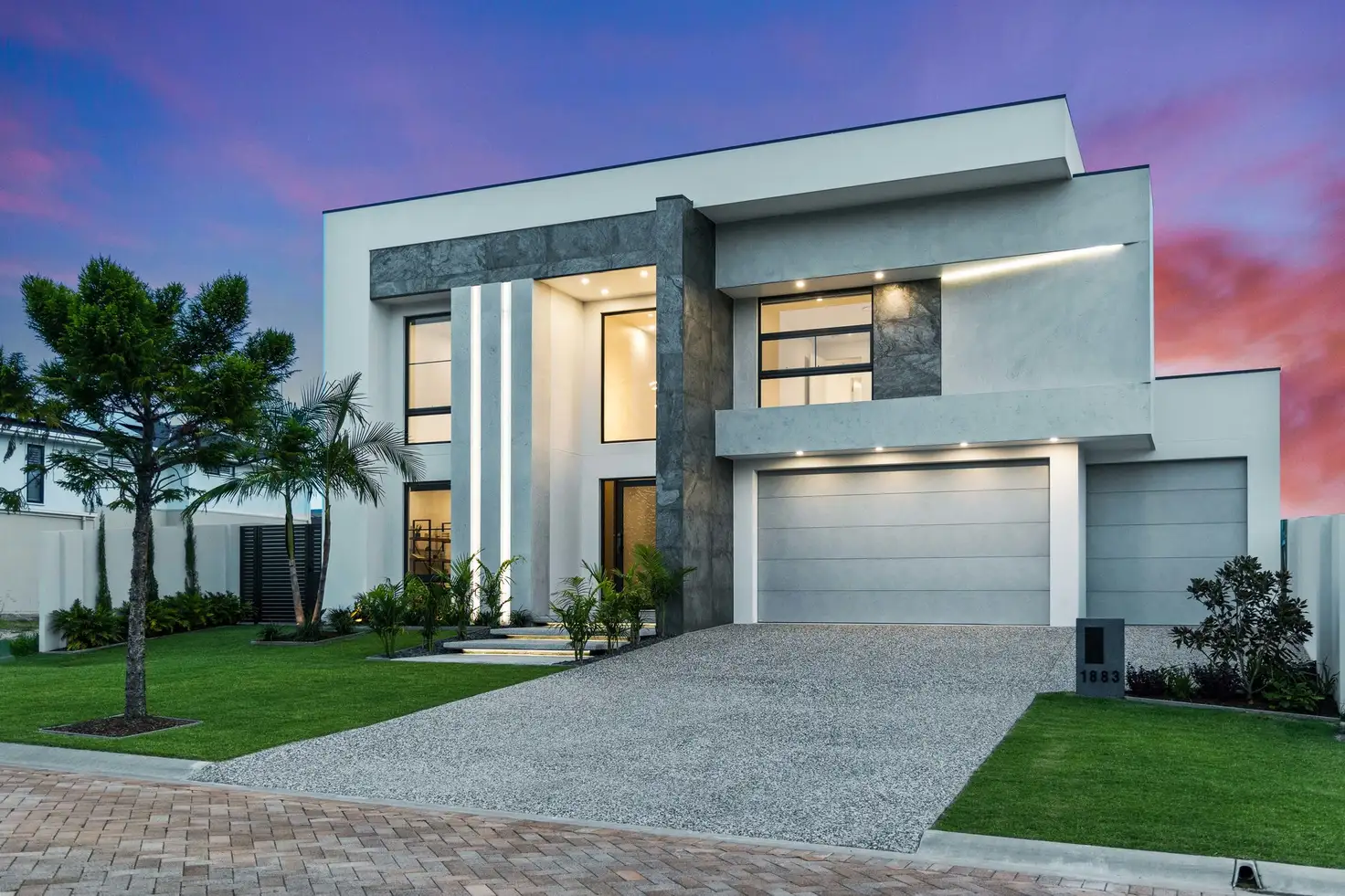


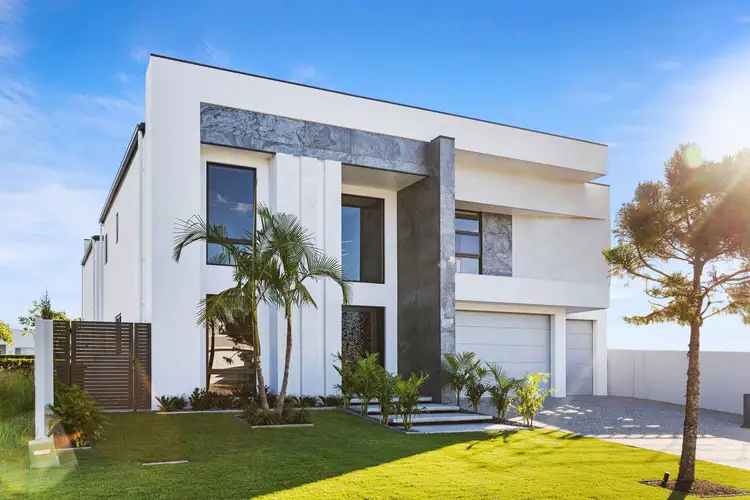
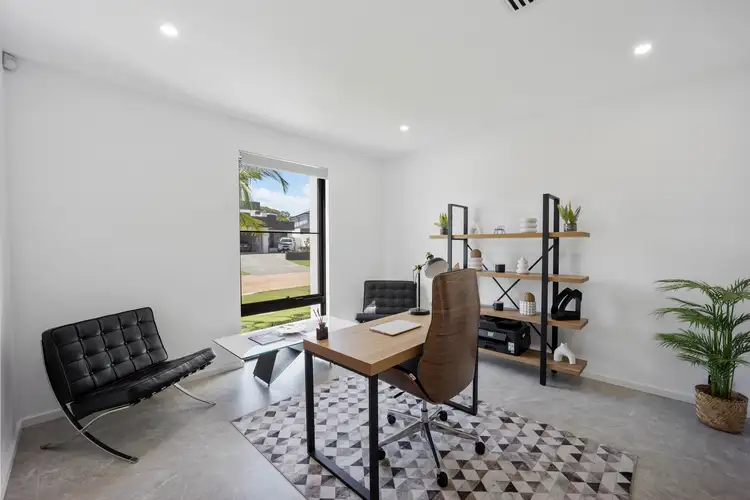
 View more
View more View more
View more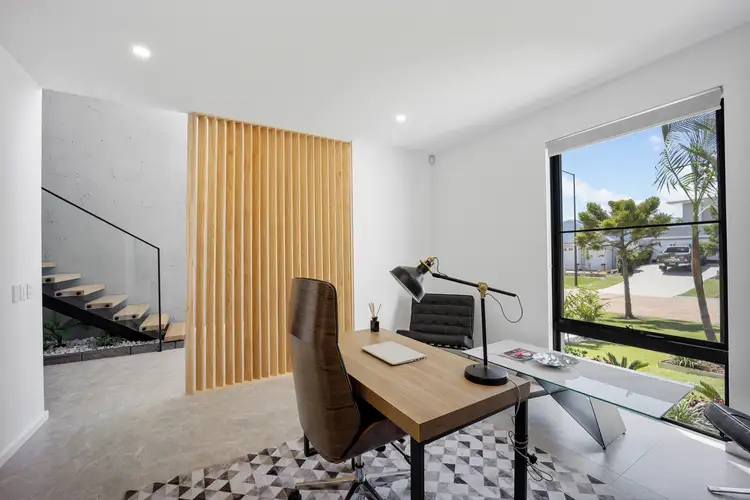 View more
View more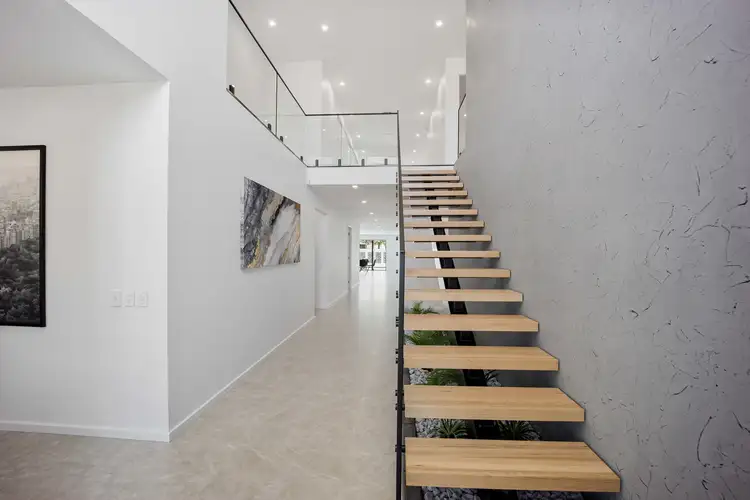 View more
View more
