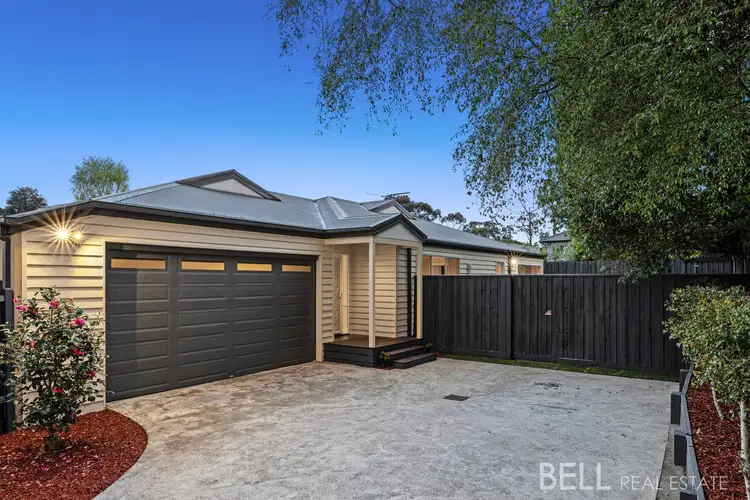Deceptively spacious and set to the rear of just two, this Mount Evelyn home offers a lifestyle that’s both modern and low maintenance, wrapped in a setting of privacy and peace. It’s the kind of place that surprises you with just how much space and functionality lies beyond its discreet façade.
Step inside and the warmth is immediate - timber floors guiding you through a formal entry and into a vast open-plan living zone. Automated skylights flood the heart of the home with shifting natural light, while a social kitchen anchors the space with its stone benchtops, pendant lighting, breakfast island, and a freestanding 900mm stainless-steel stove ready to take on family dinners or hosting a crowd.
Flow is effortless - from the meals and living domain into a second living/rumpus, where a triple-stacker door slides wide to reveal a private outdoor haven. Think expansive merbau decking, built-in seating, a built-in BBQ and pizza oven, plus a patch of lawn for the kids and pets. Entertain, relax, celebrate - this alfresco space has a way of becoming everyone’s favourite room.
Accommodation is generous and thoughtful, with four robed bedrooms. The master suite is a retreat of its own, with a brand-new ensuite showcasing chic tiles, twin basins, and a luxe rain shower, alongside a generous walk-in robe. The remaining bedrooms, central bathroom, and laundry complete a floorplan designed for modern life.
Practicality hasn’t been forgotten either - from the gated entry and double remote garage (with internal access) to the basketball-ready forecourt, instantaneous hot water service, ducted heating, split system cooling, ceiling fans, LED lighting, and fresh new carpet underfoot.
All of this rests within a quality neighbourhood in the heart of Mount Evelyn. From here, you can wander the Warburton Trail, stroll to the main street cafés and shops, or take a short walk to Yarra Hills Secondary and Morrison Reserve. It’s an address that balances convenience and calm with aplomb.
At a Glance:
• Privately set to the rear of only 2 homes
• Spacious open plan living with automated skylights and timber floorboards
• Rumpus room opening to alfresco with BBQ & pizza oven
• Stone-topped kitchen with 900mm stove & breakfast island
• Four bedrooms, master with luxe dual-basin ensuite & WIR
• Double remote garage plus gated entry and basketball-ready forecourt
• Instantaneous hot water service
• Ducted heating, split system cooling, ceiling fans
• LED lighting, and fresh new carpet underfoot
Disclaimer: All information provided has been obtained from sources we believe to be accurate, however, we cannot guarantee the information is accurate and we accept no liability for any errors or omissions (including but not limited to a property's land size, floor plans and size, building age and condition) Interested parties should make their own enquiries and obtain their own legal advice.









 View more
View more View more
View more View more
View more View more
View more


