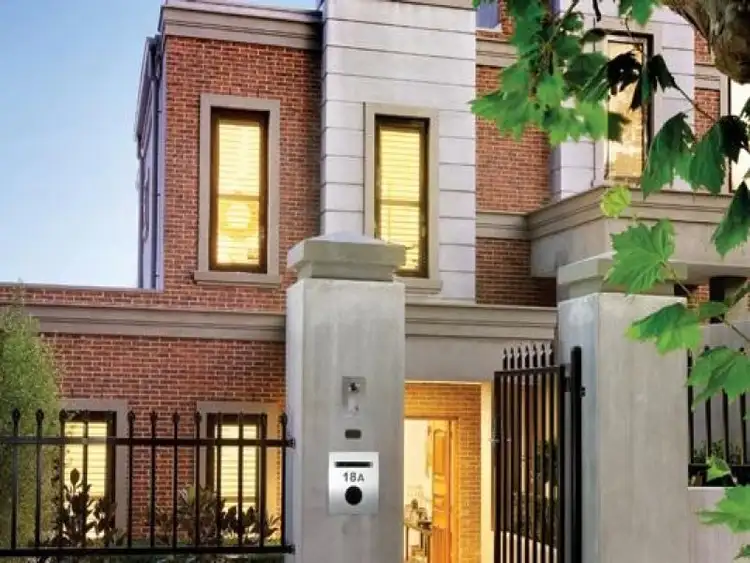Price Undisclosed
4 Bed • 3 Bath • 2 Car



+6
Sold





+4
Sold
18A Hornsby Street, Malvern VIC 3144
Copy address
Price Undisclosed
- 4Bed
- 3Bath
- 2 Car
Townhouse Sold on Mon 18 Apr, 2011
What's around Hornsby Street
Townhouse description
“Realisation Sale. All offers considered”
Interactive media & resources
What's around Hornsby Street
 View more
View more View more
View more View more
View more View more
View moreContact the real estate agent

Andrew James
Belle Property - Armadale
5(6 Reviews)
Send an enquiry
This property has been sold
But you can still contact the agent18A Hornsby Street, Malvern VIC 3144
Nearby schools in and around Malvern, VIC
Top reviews by locals of Malvern, VIC 3144
Discover what it's like to live in Malvern before you inspect or move.
Discussions in Malvern, VIC
Wondering what the latest hot topics are in Malvern, Victoria?
Similar Townhouses for sale in Malvern, VIC 3144
Properties for sale in nearby suburbs
Report Listing
