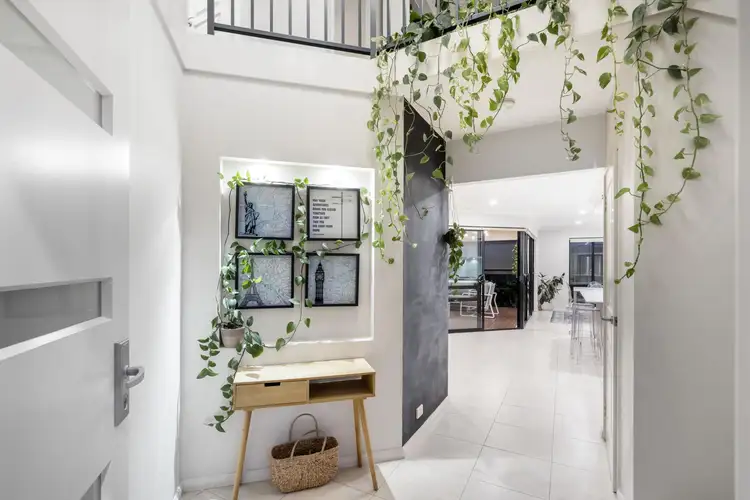What we love
Is the private rear position of this quality-built 4 bedroom 2 bathroom two-storey home that is far more spacious than the average property of its type and benefits from beautiful city views from the upstairs balcony and some bedrooms. Nestled in a tranquil pocket, this stylish and secluded abode is headlined by a tiled central hub of an open-plan family, dining and kitchen area that is situated downstairs and is generous in its proportions. Overlooking a fabulous outdoor alfresco-entertaining deck with cafe blinds, the kitchen is well-appointed with sparkling stone bench tops, glass splashbacks, a Franke gas cooktop, a range hood of the same brand, a new AEG oven, a stainless-steel Fisher and Paykel double dish drawer, an appliance nook and a handy corner pantry.
Also on the ground floor lie a powder room, a practical laundry with storage and external access to the side of the property, a large wraparound under-stair storeroom and a carpeted theatre room - complete with a gas bayonet, a projector, a 120-inch "cinema-style" screen and gorgeous double French doors for peace and quiet. Upstairs, the carpeted landing makes for a perfect sitting or activity area for the kids, with access on to the back balcony complemented by a spectacular snapshot of the Perth city skyline. Whilst the second or "guest" bedroom suite enjoys semi-ensuite access into the main family bathroom, the pick of the sleeping quarters is obviously a king-sized master where a French balcony door and your own slice of the mesmerising city vista from bed meet a fitted custom walk-in wardrobe and a massive ensuite - bubbling corner spa, separate shower, twin "his and hers" vanities and a separate toilet. This one is quite simply destined to impress.
What to know
The secondary upper-level bedrooms are all carpeted for comfort, inclusive of the guest suite with a walk-in robe, a built-in standing computer desk and direct access through to the bathtub, separate shower and twin vanities next door. The third bedroom benefits from built-in robes, city-skyline glimpses and French-door balcony access, whilst the fourth bedroom has built-in storage and shelving, completing the top-floor features alongside a double linen press and separate third toilet. Extras include a 4.95kW solar-power system (with 15 rooftop panels), a Daikin ducted reverse-cycle air-conditioning system, a security-alarm system, feature LED down lights, quality modern blind fittings throughout, feature ceiling cornices, feature skirting boards, a new gas hot-water system, reticulated low-maintenance gardens, a side storage shed and a side-access gate for good measure. The remote-controlled double lock-up garage has an internal shopper's entry door, along with a side storage recess.
An abundance of local parks and playgrounds can be found nearby - including picturesque Lake Gwelup Reserve, whilst the exciting Karrinyup Shopping Centre redevelopment, Karrinyup Primary School, Karrinyup Library, bus stops, restaurants, Our Lady of Good Counsel School and even the prestigious Lake Karrinyup Country Club are all only walking distance away. Don't forget about the very close proximity to other top schools - St Mary's, Hale and Newman College included, the freeway, Stirling Train Station, Hamersley Public Golf Course and glorious swimming beaches, stretching from new-look Scarborough, to Trigg and all the way up to Hillarys Boat Harbour. Location, location, location!
Who to talk to
To find out more about this property you can contact agent Shirley Heslip on 0437 515 011 or by email at [email protected].
Main features
? 4 bedrooms, 2 bathrooms
? Spacious open-plan family/kitchen/dining area
? Separate theatre room with cinema equipment
? Outdoor alfresco-entertaining deck
? Upstairs sitting/activity/landing area with balcony & city views
? King-sized master bedroom with a deluxe ensuite bathroom and spa
? Double garage with storage and shopper's entry
? No common driveway








 View more
View more View more
View more View more
View more View more
View more
