Be in awe of the exceptional quality and eye-opening entertaining within this sensational new four bedroom plus study, three bathroom street front showpiece. Inspired from abroad with its custom Italian joinery, designer European tapware and feature European marble and Italian tiles, this architectural residence ups the entertaining stakes with its outstanding open plan living and dining area (custom joinery) seamlessly opening onto the superb open alfresco deck; designer downstairs sitting room with marble key drop/bar and an inviting upstairs retreat. The state-of-the-art marble kitchen is equipped with German Bosch appliances including two pyrolytic ovens, integrated fridge/freezer space (plumbing) and the dual functionality of a butler’s pantry/laundry. The dream upstairs main bedroom suite features a walk-in robe, exquisite ensuite, TV cabinetry and a north-facing balcony, while downstairs offers an enticing alternative with custom robes, flawless ensuite and access to a gorgeous decked courtyard. Two further generous robed rooms upstairs serviced by a stellar family bathroom (freestanding bath), plus downstairs features a large sunlit fitted study and glamourous powder room. Welcoming in beautiful natural light through commercial grade double glazed full height windows/Sliding doors, this bespoke residence is in the next level of class with its high ceilings, wide Oak floors, individual room controlled reverse cycle air conditioning, Bosch security, video intercom, instant hot water, a 2,500L water tank, impressive storage, an auto garage and its own driveway parking. In a beautiful pocket near Old Dairy Reserve and Hampton Street buses, close to Brighton Primary School, William Street Reserve, both Bay Street and Church Street shopping and dining precincts, two train stations, elite schooling at Brighton Grammar and Firbank, and just minutes to the bay.
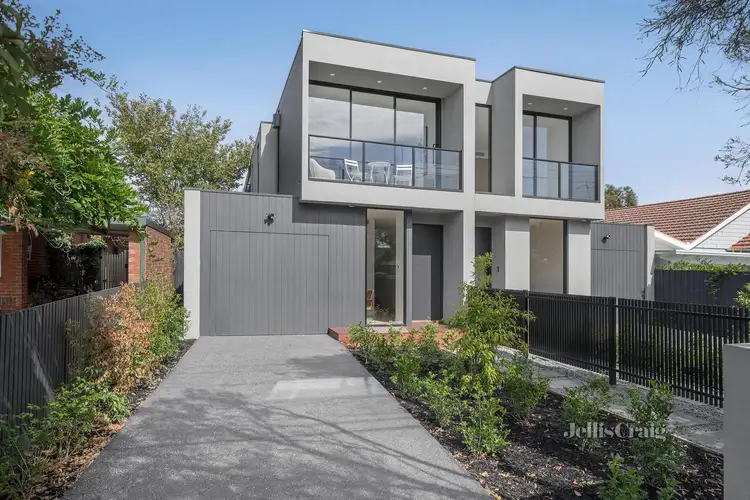
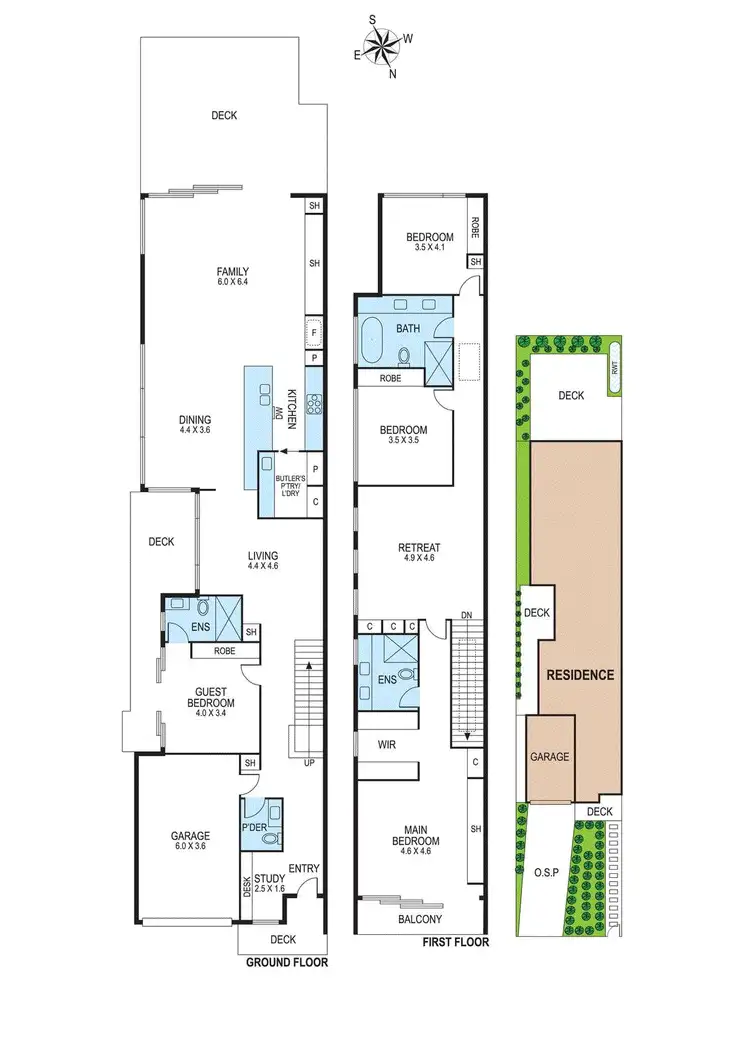
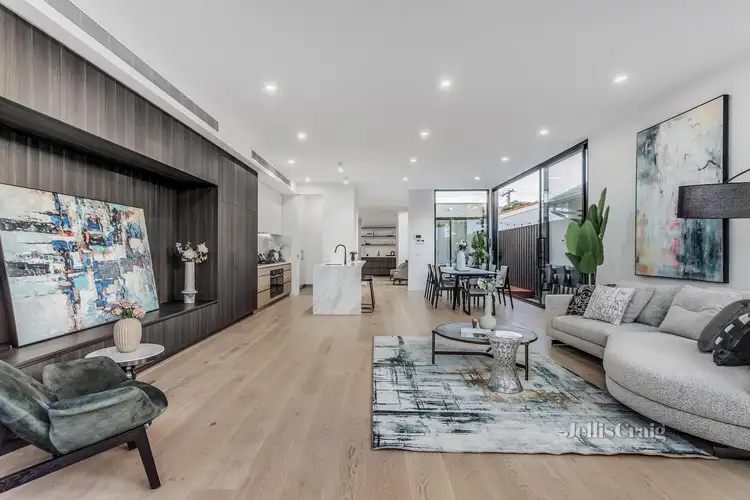
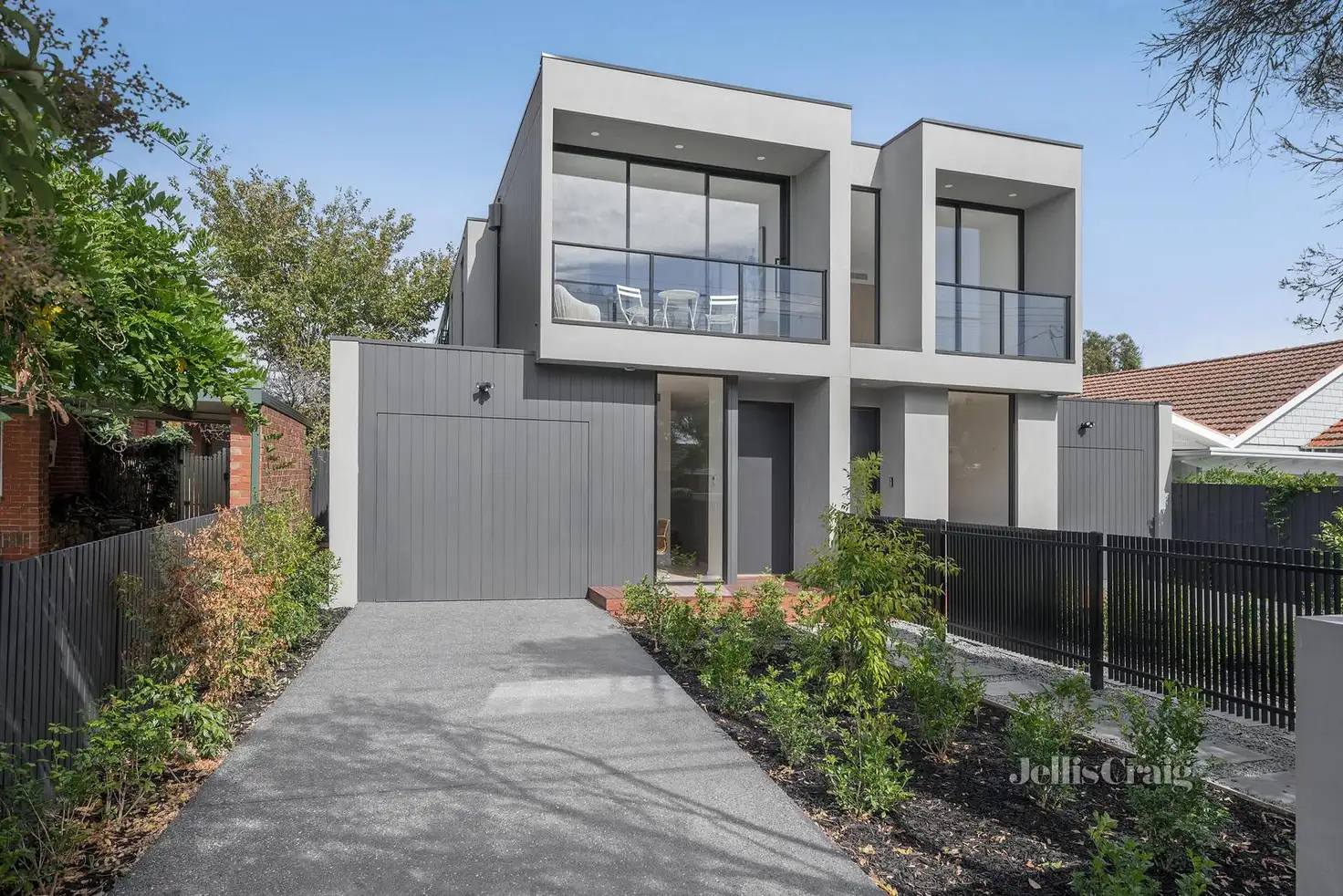


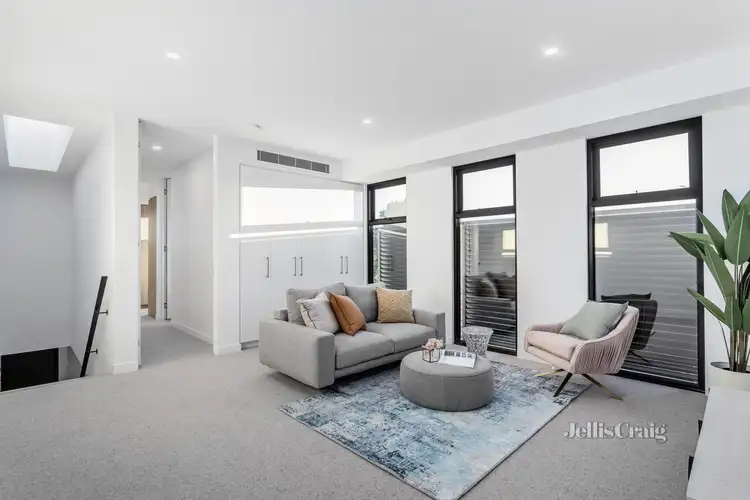
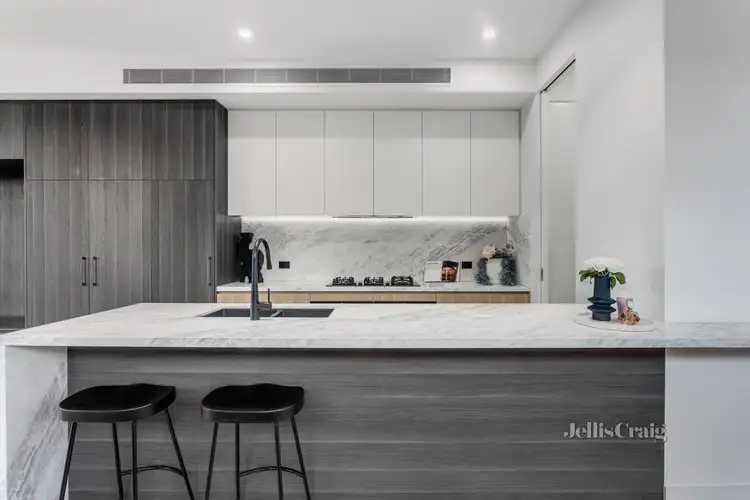
 View more
View more View more
View more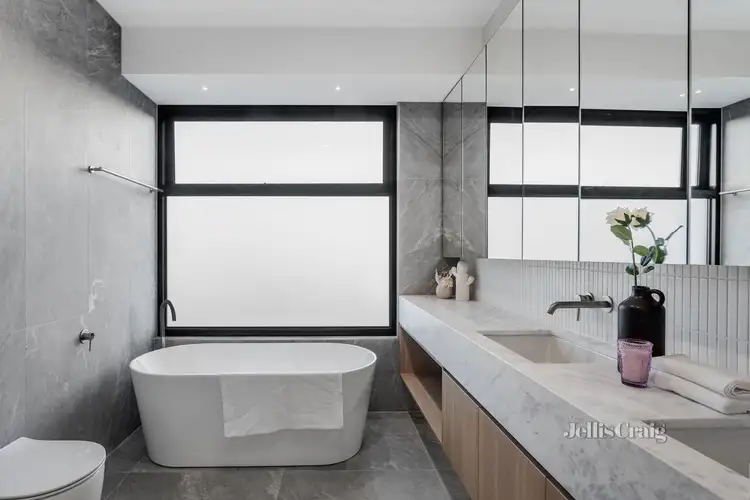 View more
View more View more
View more
