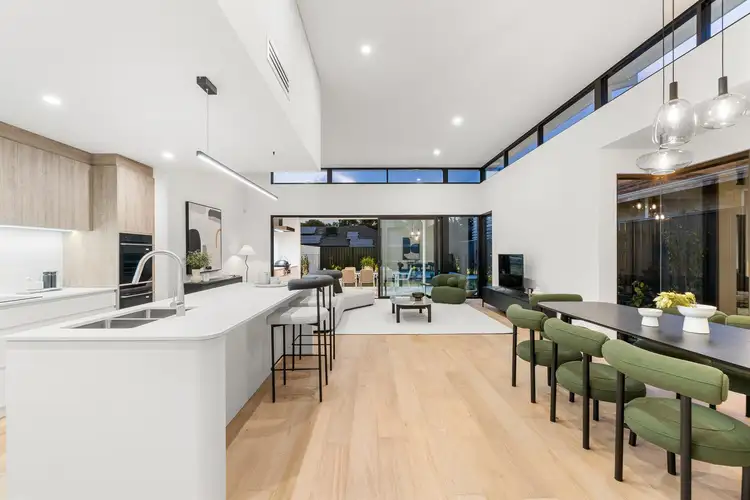Breathtakingly beautiful is an understatement.
High ceilings, sundrenched living zones, quality fixtures and fittings and sublime indoor-outdoor flow are just a few qualities this incredible modern coastal residence has to offer. All of this in a family friendly, peaceful pocket, high on the hill in one of Mt Claremont's most sought-after streets.
Welcome to 19 Adderley Street, Mount Claremont.
At the pinnacle of contemporary design and craftsmanship, this breathtaking, brand new, architect-designed residence sets a new benchmark in designer style, luxury and poolside indulgence in a family friendly, peaceful pocket of Mt Claremont.
Remarkable scale is juxtaposed with a sense of intimacy, forming an incredible open plan living and dining space in which relaxation and entertaining exist in perfect harmony.
Expansive glass sliders and huge windows with an abundance of natural light create a seamless indoor-outdoor connection where family and friends will gather and enjoy the first-class alfresco and barbecue area and soak up the lazy Perth afternoons watching kids play in the pool.
Architect designed by Tascone Design and built by boutique Western Suburbs specialist CKB Homes, this brand-new residence was meticulously constructed with the ideal balance of luxury and lifestyle in mind.
Every corner of the home offers premium finishes, from the expansive designer kitchen with integrated appliances, butler's pantry, European double oven and stone benches to the luxurious bathrooms with full height tiling, heated towel rails and custom floating cabinets.
Inside, the impeccably zoned floorplan stretches over two levels, with five generously proportioned bedrooms and a study, two living zones, three bathrooms and a downstairs powder room. A bonus is the ground floor guest suite is large enough to double as a second master or guest retreat.
Locals rarely want to leave the Mt Claremont pocket this charming family home resides in, with tree-lined streets, a close-knit community feel and village shops and parks within walking distance - new memories are ready to be made here.
Located just outside Perth's CBD, Mount Claremont is a picturesque and affluent suburb. The area is renowned for its scenic parks, cafes, and excellent schools which makes Mount Claremont the perfect place to raise a family or to simply enjoy a relaxed lifestyle.
This home is situated in a quiet and leafy street and is within walking distance of the local shopping centre, train station, and other amenities. With the beautiful beaches of Cottesloe and Floreat just a short drive away, and the Cottesloe Golf Club just around the corner, you'll never be short of things to do!
Property Features
- Elevated, green title 506 square meter block
- Brand new, architecturally designed custom built residence
- 5 bedrooms, 1 study, 2 living areas, 3.5 bathrooms
- Expansive open plan designer kitchen, butler's pantry with stone, European double oven and induction cooktop, integrated appliances
- Huge Master bedroom with WIR and ensuite
- Guest Suite downstairs with WIR and ensuite
- Three other bedrooms with BIR's
- Fully fitted robes with mirrored sliding doors throughout all bedrooms
- 100% Premium Wool Carpets to bedrooms/study
- Full height Italian tiling, stone benchtops, floating cabinets, and heated towel rails throughout all wet areas
- Engineered European Oak flooring to all living areas
- Outdoor kitchen with Styletec cabinets, engineered stone, built in rangehood complete with BBQ & rangehood
- Fully landscaped and reticulated gardens
- Below ground concrete pool complete with sunken pool blanket box and cover
- Home security alarm, CCTV and video entry
- Electric Vehicle fast charge ready
- 5kw Solar PV Panels installed, 3 phase inverter
- Multi zone reverse cycle air conditioning
So if you're looking for a luxurious home in the desirable suburb of Mount Claremont, then 19 is a must see!
DISCLAIMER: Whilst every care has been taken in the preparation of the particulars contained in the information supplied, neither the Agent nor the Seller guarantees their accuracy. The particulars of this advertisement are supplied for general information only and shall not be taken as representation in any respect on the part of the Seller or their Agent not form part of any contract. Prospective clients should carry out their own independent due diligence to ensure that the information is correct and meets their expectations and requirements.








 View more
View more View more
View more View more
View more View more
View more

