Grand in scale and exceptional in design, this custom-built NHR Design residence offers a luxurious lifestyle with water views, an entertainer's layout, and a private resort-style feel. Perfectly positioned on a 1035sqm block to capture stunning views of Moreton Bay, this home embraces comfort, functionality, and style at every turn.
Step inside and be greeted by soaring ceilings, full-height windows, and a wide tiled entry that flows through to multiple open-plan living zones. The heart of the home is a show-stopping central pool-an enormous 55,000L masterpiece surrounded by alfresco areas, outdoor shower, and a kitchen servery window-creating the ultimate indoor-outdoor entertaining space.
Designed for flexibility and privacy, the layout includes a downstairs master suite with pool and water views, as well as two additional downstairs bedrooms (or one study). A timber curved staircase leads to a sprawling upstairs retreat with its own kitchenette, a huge master suite complete with spa ensuite, private balcony, and a walk-in robe to envy. Multiple indoor and outdoor living areas, including a full in-home theatre, ensure there's room for everyone to relax or entertain in style.
Key Features:
* Builder: NHR Design - thoughtful architectural design and luxury finishes throughout
* Generous 1035sqm block
* Downstairs master with water and pool views, built-ins, fans, ducted air
* Two additional downstairs bedrooms with built-ins, carpet, high ceilings, fans
* Massive upstairs master retreat with spa ensuite, double vanities, walk-in robe, private balcony and kitchenette
* Grand entryway with high ceilings and expansive windows
* Raked ceilings in main lounge room with water views overlooking Moreton Bay
* Crimsafe screens
* Home theatre with projector, built-in speakers and ducted air
* Drive-through garage with oversized doors and mezzanine storage
* Very Generous side access-ideal for boat, trailer or caravan
* Central 55,000L pool with outdoor shower and alfresco patio with bar
* Fully ducted air conditioning and ceiling fans throughout
* Hardwood floors upstairs, carpet in bedrooms and theatre room
With its resort-style pool at the heart of the home, multiple living zones, all overlooking Moreton Bay in one of Sandstone Point's most prestigious streets, this home delivers the ultimate coastal lifestyle with the space and sophistication to match.
Contact Bryce Hawkins on 0433 130 030 or Liam Hawkins on 0432 680 411 today to arrange your private viewing and experience the lifestyle this impressive residence has to offer.
This property is scheduled to go to auction on the August 20 at 11am. All offers will be considered prior and are strongly encouraged.
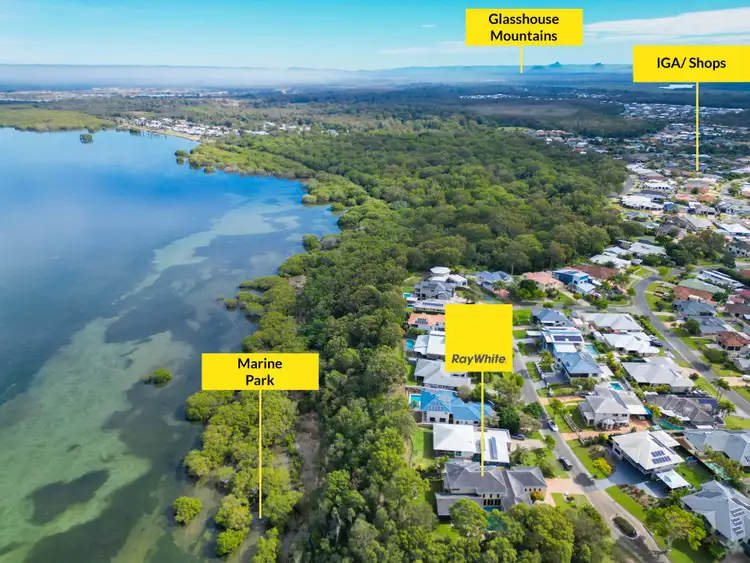
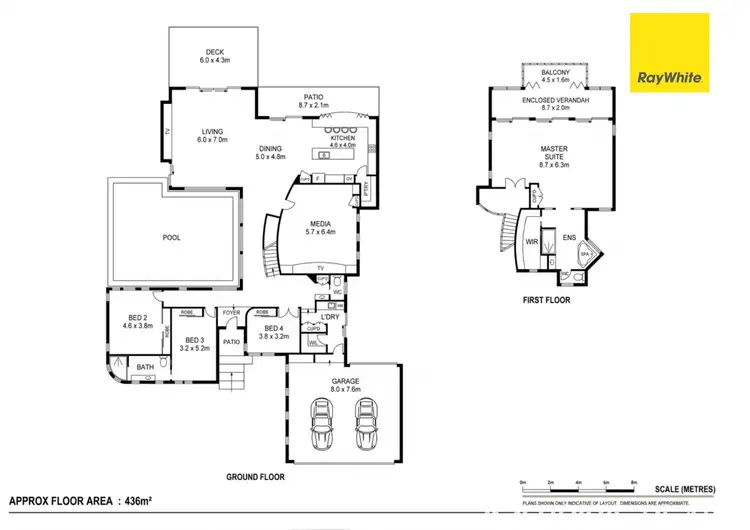

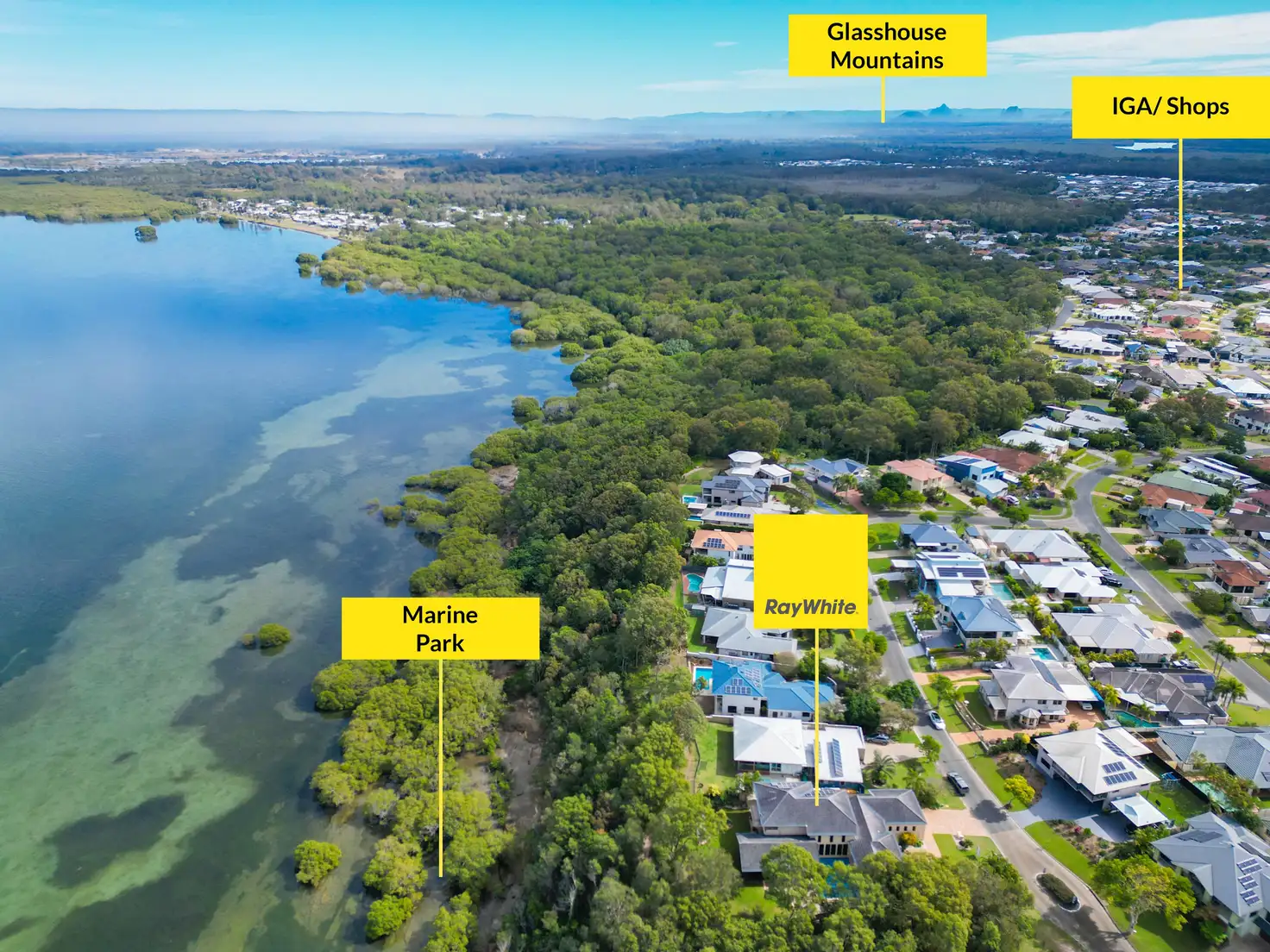


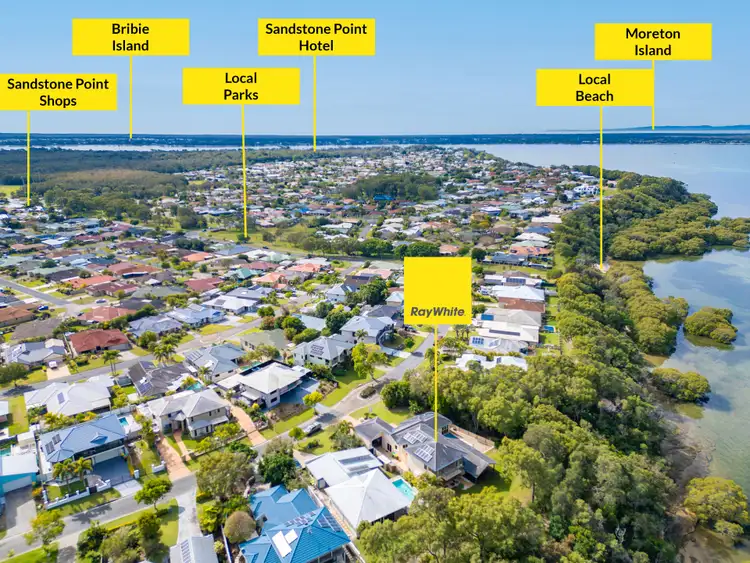
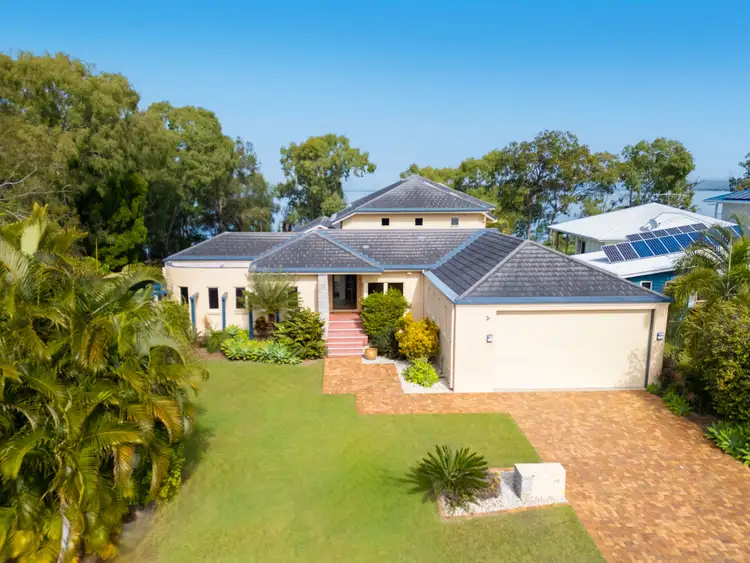
 View more
View more View more
View more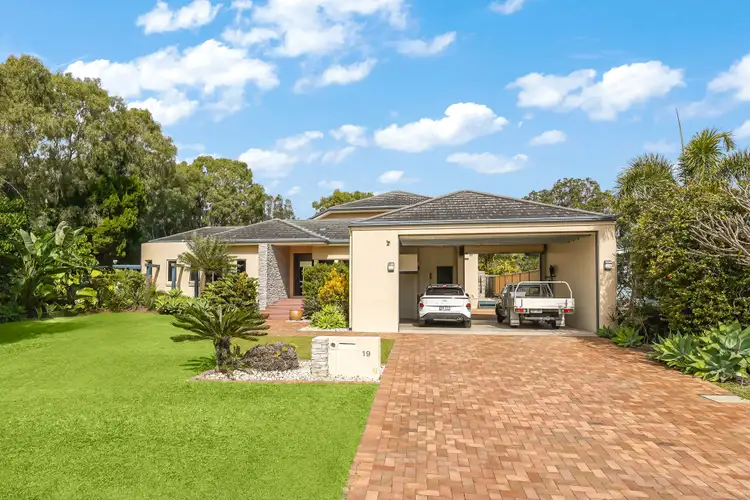 View more
View more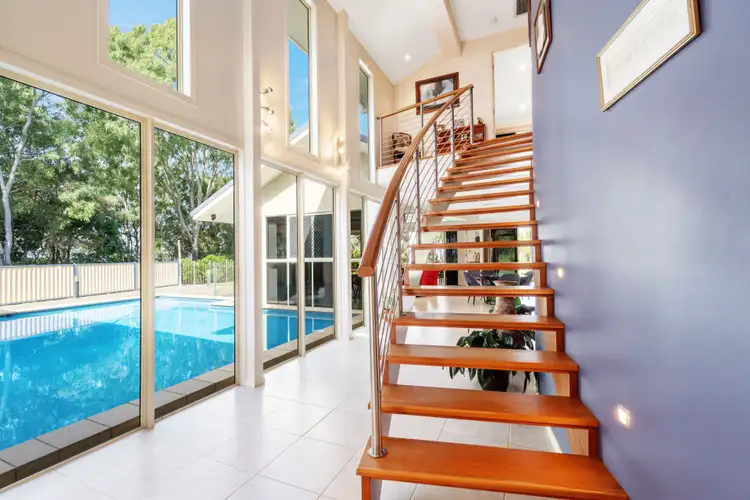 View more
View more
