Proudly positioned on a large 783sqm block, this grand, double storey residence is extremely versatile and will certainly accommodate the largest of families, plus the boat and the caravan. Bring it all.
Located in the prestigious tree lined suburb of Connolly, just a couple of minutes stroll to the world class Joondalup Golf Course & Country Club.
As soon as you walk through the double doors of this wonderful home you will be enchanted with its soaring high ceilings, its character, warmth and indeed space.
The design of this home is perfect and offers an abundance of living areas suited for the largest of families.
Featuring 5 bedrooms PLUS study - including a king-sized bedroom downstairs with semi en suite, plus a master king sized suite upstairs with en suite, 3 queen sized family/guest bedrooms upstairs with family/guest bathroom, large sunken lounge room with built-in wood burner, elevated dining room, huge home theatre, games room, gorgeous renovated open plan kitchen and meals area with bi fold doors opening up to al fresco entertaining area, leading to the wonderful sparkling swimming pool.
Just perfect for the largest group of family and friends.
Walking distance to highly sought-after Ocean Reef Senior High School and Connolly primary school. Close proximity to Joondalup Baptist college, St Simon Peter Catholic Primary School, Prendiville College, plus Joondalup shops and restaurants.
Is this the dream home you've been looking for?
***Some of the attributes of this property***
**Downstairs**
*Stunning wooden double door entrance and foyer with soaring high ceilings
*Elegant solid timber flooring, creating a warm and stylish environment.
*King-size bedroom - This beautiful king size bedroom has an abundance of room with two, double built in robes with semi en suite bathroom
*Renovated family bathroom, which is equipped with stone vanity tops, shower and toilet.
*Spacious study with an outlook to the tranquil front garden
*Elegant sunken family lounge room, with feature wood-burner
*Elevated banquet-sized dining area
*Home Theatre
*Games Room
*Gourmet, renovated kitchen and meals area Including chefs island workbench with sink, plus sleek white, soft closing cabinetry, 400mm granite bench tops, Smeg induction oven, 4 burner gas cooktop, range hood, Miele dishwasher, Double sink, Double fridge recess and loads of storage cupboards.
*All of this is complimented with convenient access through the bi fold doors, to the private and secluded spacious entertaining area and sculptured swimming pool.
**Upstairs**
*Stairway leads to the upper level of this wonderful residence
*This area is beautiful Even capturing ocean views from some of the bedrooms!
It has its own parents master retreat, with king sized master bedroom, walk in robe, en suite bathroom with huge corner bath, double stone top vanities and toilet.
*Spacious lounge area
*Three great sized, family/guest bedrooms all with built in robes
*Family bathroom with double stone top vanities, shower, bath and toilet.
*Linen cupboard
**Outside**
*Private and secluded entertaining area
*A wonderful & spacious well-built pergola, for all weather entertaining
*Awesome sculptured sunken pool with spa jets
*Salt water chlorinator
*Solar pool heating
*Concrete fibre glass liner
*Mature and manicured yet low maintenance gardens
*Automatic reticulation
*Double remote garage
*Extra off street parking
*Double remote garage with extra high ceilings and internal access to the property
*Front an driveway parking for up to 8 cars or caravan and boat
**Extras**
*New renovated kitchen with solid granite work tops
*Renovated bathrooms
*Quality bi fold doors
*Ducted reverse cycle zoned air conditioning
*Split system air conditioning
*Solarhart hot water system
*New window treatments
*New carpets
*Under stairs storage
*Laundry with access to the drying area
*Linen Cupboard
*Broom Cupboard
*Foxtel points
*Ceiling fans
*Wood burner
*3 phase power
*3 gas bayonet points
*Roof insulation
*Built in 1995
*Block size 783m2
*Walking distance to highly sought-after Ocean Reef Senior High School and close proximity to Joondalup Baptist college, St Simon Peter Catholic Primary School, Prendiville College, plus Joondalup shops and restaurants, this is the dream home you've been looking for
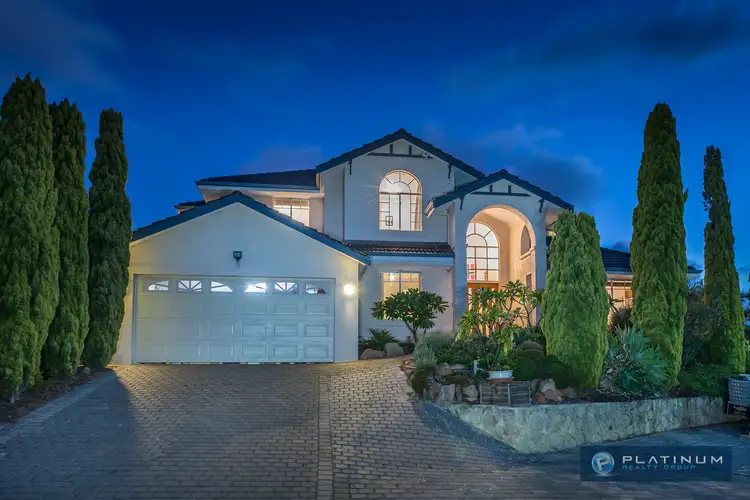
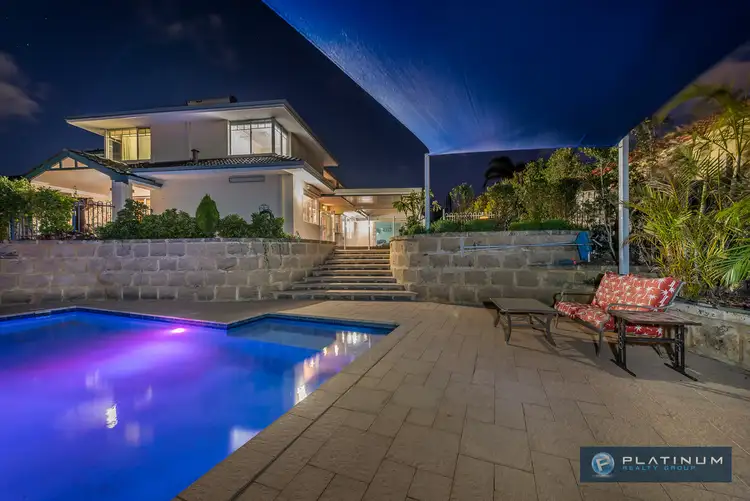
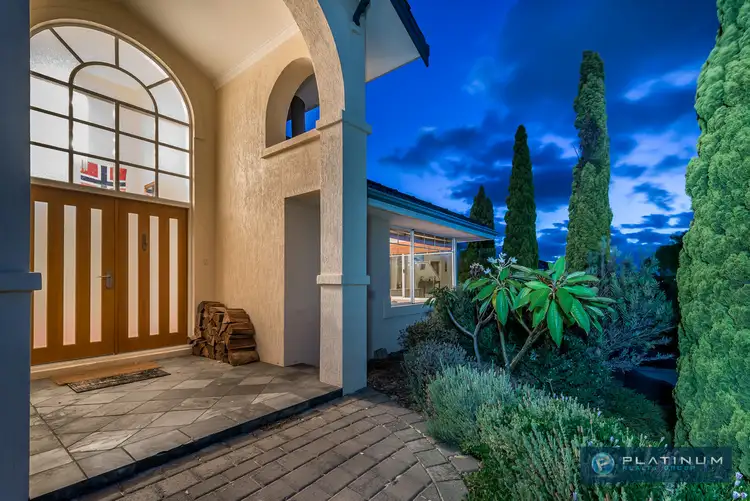
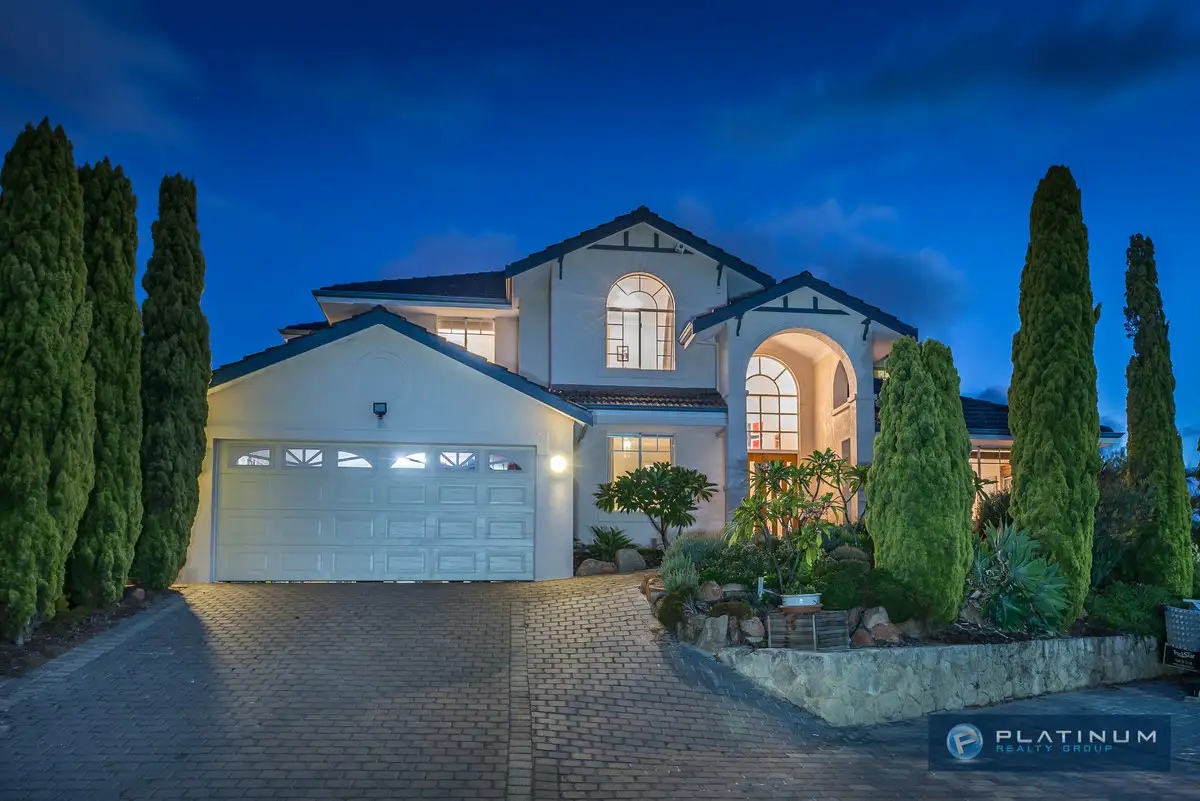


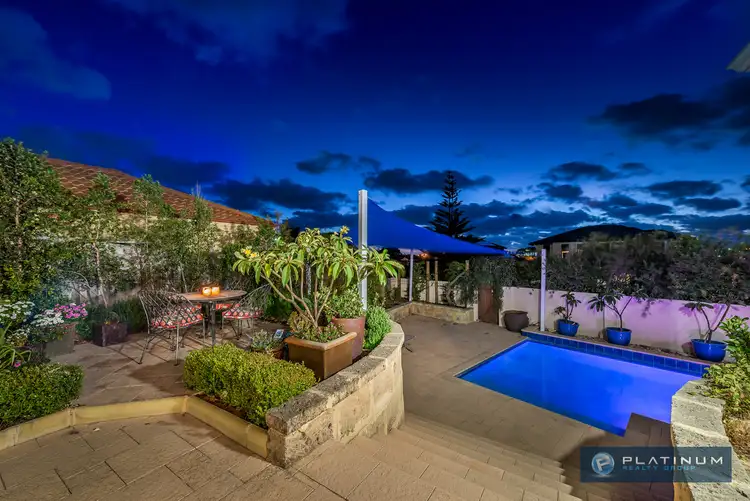
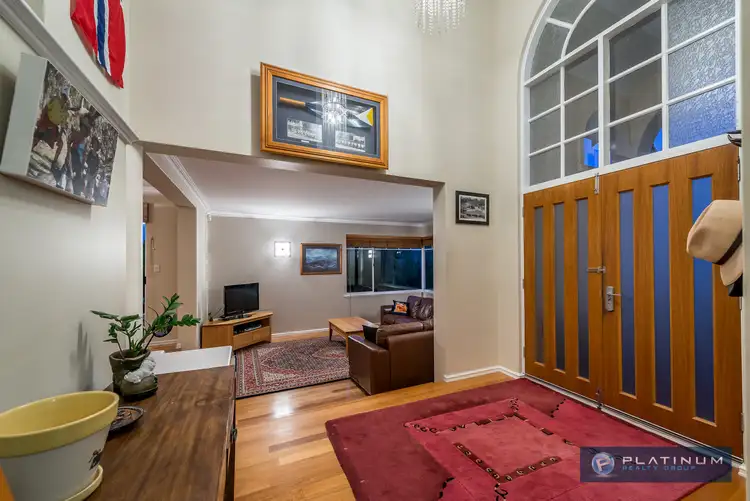
 View more
View more View more
View more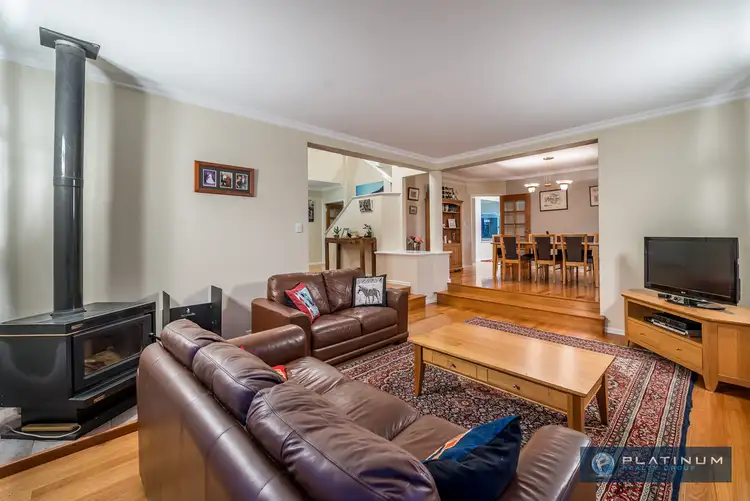 View more
View more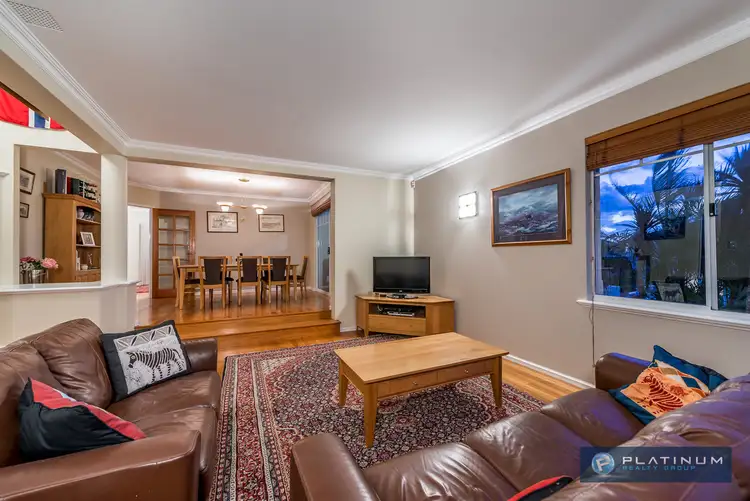 View more
View more
