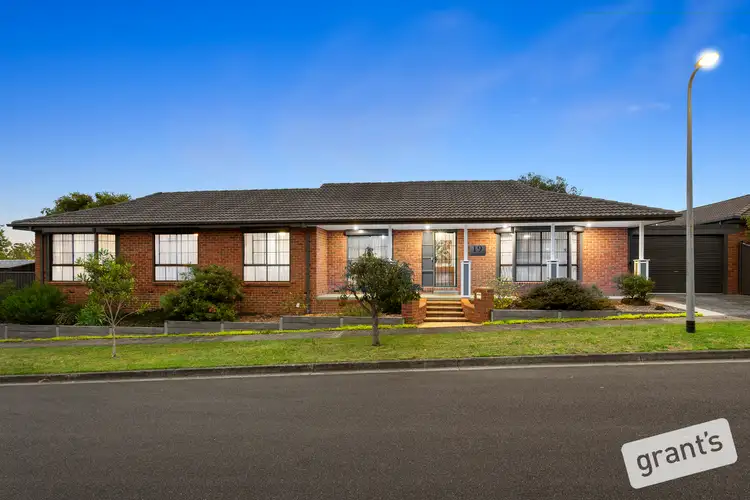I have the pleasure, once again to put on the Market, this incredible home that is a testament to the Vendors Dream!
Unique in design! This Property is going to be highly sought after & is the perfect home that is sure to tantalize all of your senses!!
This is a house that you are sure to be the envy of all your friends, once this house, becomes your home!
Situated in the very popular "Maramba Estate" on the North of the highway this 3 bedroom plus study home comes with so many features, its hard to know where to start!
At the front of the home, the graceful colonial designed home greets you as you step up to stained glass feature front door. Beautiful landscaped gardens and inviting stairs welcome you to the home.
As you walk inside, to the right from the entrance is the very spacious formal lounge room with split air conditioner and bay window, taking you through to
this incredible hostess kitchen leaves you "breathless in awe" as it is beautiful in design, its also massive in size with plenty of space for anyone who likes to dabble
in the kitchen with dishwasher, new appliances & so much bench space.
Leading off the kitchen is the meals area, also a fantastic & very large open plan space, that will allow plenty of room for those wanting a massive area for a very large dining table!
The second family room is also a feature on its own, with cathedral timber ceilings and is tucked away in a quiet area and is a great location if the kids or you need some space away from the rest of the house.
As you head to the rear of the home, there is a designated area for a retreat, study/study nook for the kids to have their own study area or work office from home.
The Master bedroom is situated at the rear of the home and provides a Walk thru Wardrobe to the master ensuite with feature double shower.
The main bathroom provides for the other 2 spacious bedrooms and is just another tick off the many features this home has to offer!
Other features include:
• In ground pool with new Chlorinated system & Solar heating
• Glass fencing around the pool
• Rear 9 x 4 Garage with Permit
• Built in BBQ
• New Kitchen with Plantation Shutter
• ducted vacuum,
• ducted heating of the floor
• air conditioner in the meals area
• spit system in Master & Formal lounge
• Eternal Rolle Shutters
• New Timber decked Floorboards in the Ent Area
• Ceiling fans
• New Laundry
As we head outside, this is where the true family entertaining begins! Built for all seasons, this area is exemplary in design!
The timber decked, Covered entertaining area is spectacular and clearly the "hub of the home"
Over looking the area you are greeted with "every persons dream" to have a private oasis on a hot summers day, after a hards days work, coming home
to your own "in ground swimming pool" with solar heating, providing many hours of entertaining with friends and family.
The whole outdoor area itself is a entertainers delight with built in BBQ, Gazebo, and plenty of room to sit back, relax & enjoy a glass of wine!
Other features outside include a double garage, and another enclosed garage on the other side of the home that provides plenty of height/room room for a caravan, boat, or large vehicle separate from the garage at the front of the home.
And last but very important of course is the location!
Walking distance to local schools, kindergarten, milkbar & westfield shopping centre, makes this home Prime Location!
Inspection will reflect on a lifetime of devotion into this once of a lifetime opportunity to have a home like no other!








 View more
View more View more
View more View more
View more View more
View more
