What we love
This impressively-renovated 2 bedroom 1 bathroom duplex half is more than just the perfect entry property into Karrinyup - as you step through its front door, be prepared to be captivated by the seamless fusion of modern style and practicality that defines every corner. The true jewel of this solid brick-and-tile abode lies beyond its refreshing interior - a surprisingly-expansive backyard that unfolds like a secret garden, offering a serene oasis in the midst of bustling suburbia. This hidden gem invites you to unwind, entertain and embrace the outdoor lifestyle with an unexpectedly-generous space that redefines the possibilities of urban living.
The verdant green Hamersley Public Golf Course sits literally around the corner, with lush local parklands, bus stops, the stunning Karrinyup Shopping Centre revamp, Karrinyup Primary School, the prestigious Lake Karrinyup Country Club and golf course and even picturesque Lake Gwelup all very much within arm's reach themselves. Also nearby are the local library and community centre, the freeway, Stirling Train Station, St Mary's Anglican Girls' School, Trigg Point, the revamped Scarborough Beach esplanade and Carine Senior High School (catchment zone). Most of the hard work has already been done for you here, so just bring your things, move straight on in and put your feet up.
What to know
Nestled on a large 442sqm (approx.) block with a fantastic north-facing frontage, this delightful residence enjoys splendid tree-lined views from its front yard.
A welcoming open-plan living and dining area features split-system air-conditioning and stylish light fittings, sitting adjacent to a renovated modern kitchen with electric-cooktop and oven appliances, tiled splashbacks and a breakfast bar for casual meals.
An updated laundry has built-in storage and opens out for access to the rear yard, down the side of the property.
There is ample built-in hallway storage to the separate sleeping quarters, where both bedrooms are spacious and carpeted for complete comfort - inclusive of a generous master with a ceiling fan, built-in wardrobes and a pleasant backyard vista to wake up to.
The second bedroom also overlooks the yard and has its own fan. Brilliant in its simplicity is a practical bathroom with a shower, vanity and heat lamps.
The separate toilet is new, whilst the property has been freshly painted and also features new tapware and blinds.
Outside, a massive backyard is headlined by its plentiful shade, surrounding easy-care established gardens (including gorgeous frangipani), two olive trees and a corner garden shed - all overlooked by a covered patio-entertaining area that is the perfect place to sit and allow those sensual sea breezes to filter across from the coast, with a drink in hand.
Extras include low-maintenance timber-look flooring, feature ceiling cornices, skirting boards, security doors and screens, an instantaneous gas hot-water system, outdoor power points, side access and a single carport.
What a lovely surprise.
Who to talk to
To find out more about this property you can contact agents Brad & Josh Hardingham
on B 0419 345 400 / J 0488 345 402.
Main features
2 bedrooms, 1 bathroom
Open-plan living and dining area
Renovated modern kitchen
Renovated laundry
Split-system air-conditioning
Outdoor patio entertaining
Survey strata
Huge private backyard
Single carport
442sqm (approx.) north-facing block
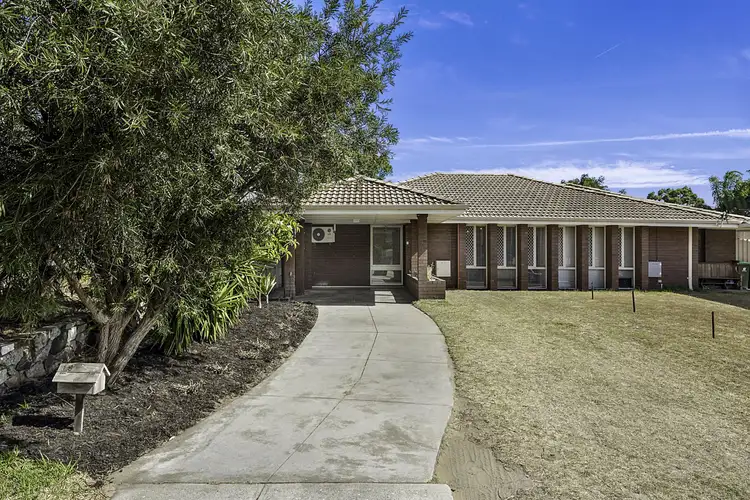

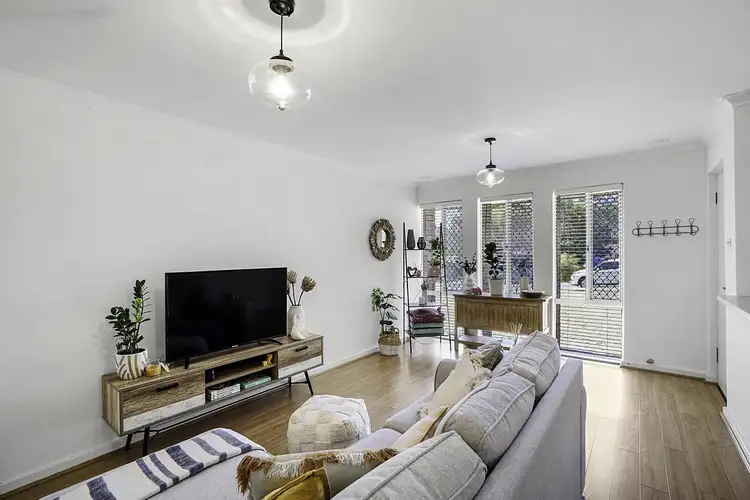
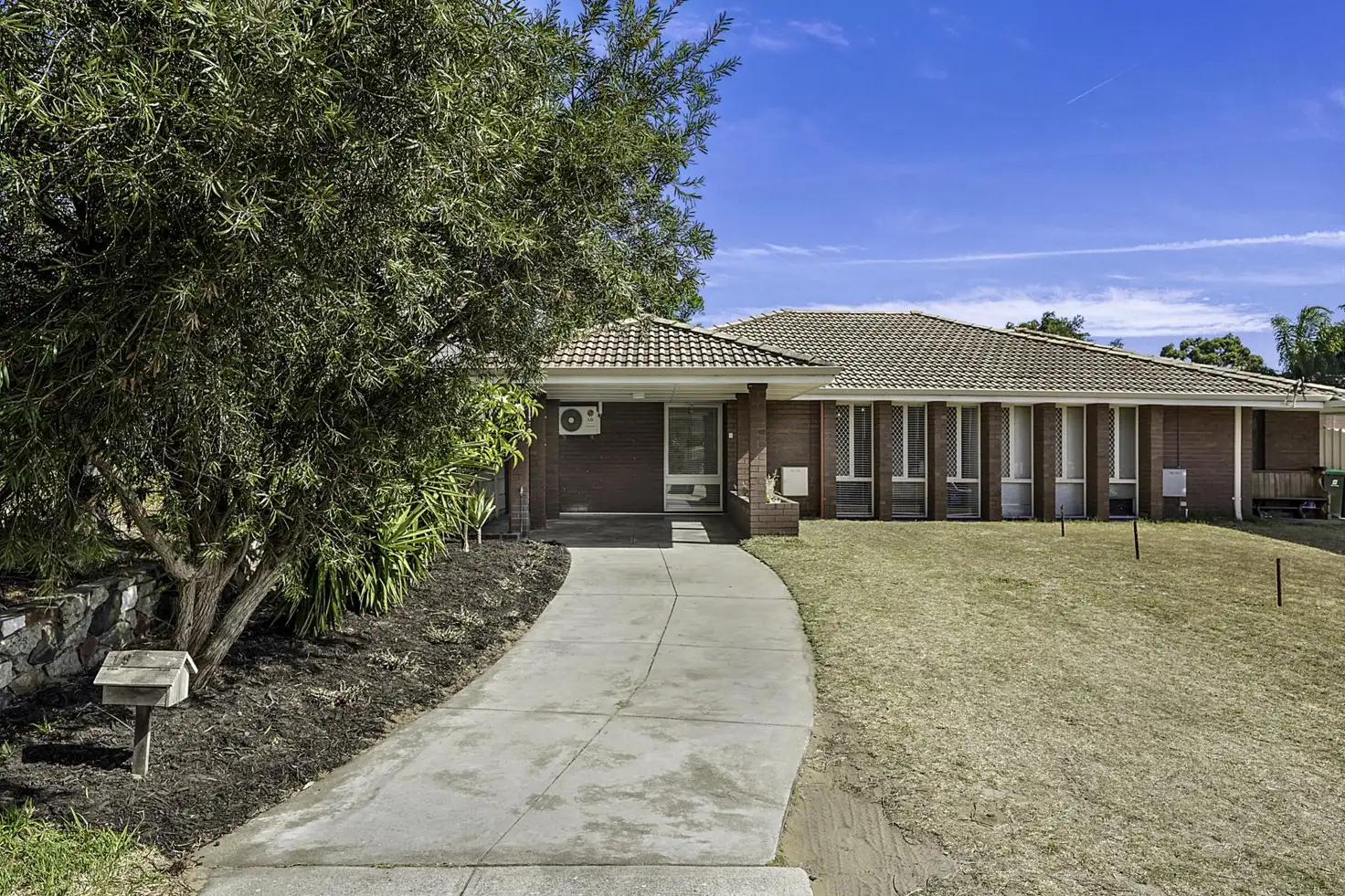


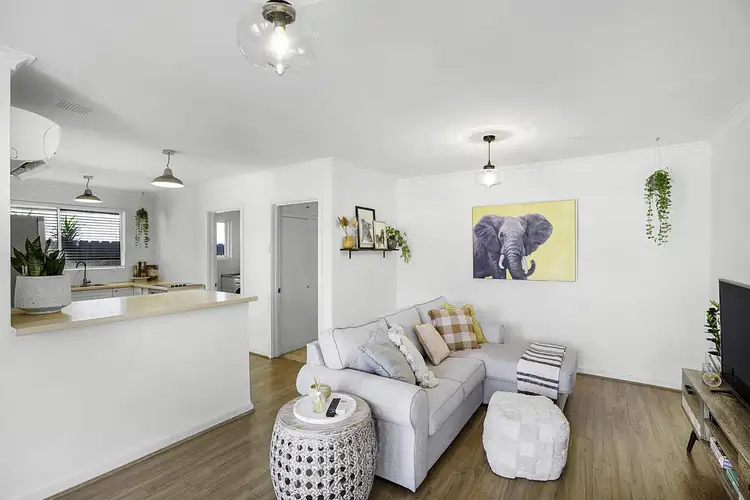
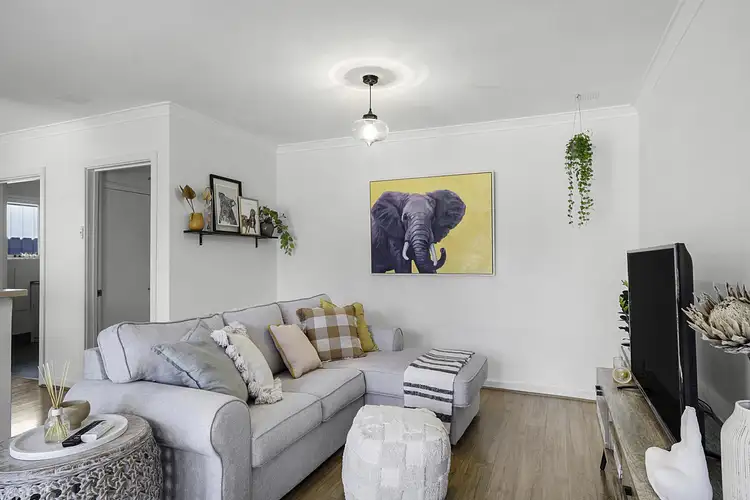
 View more
View more View more
View more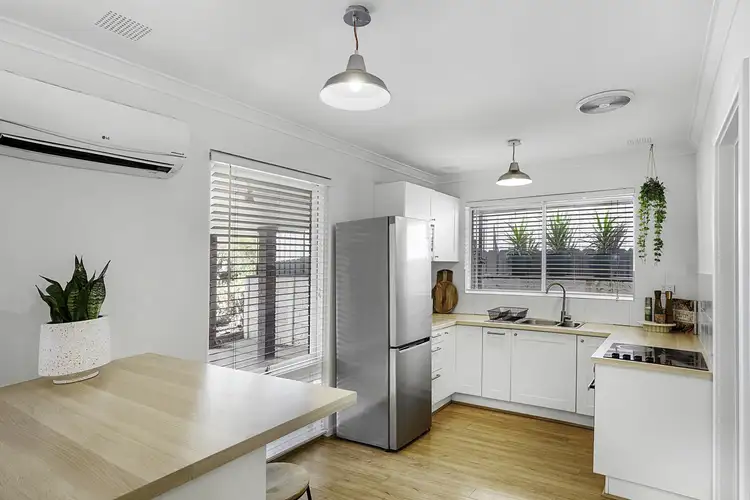 View more
View more View more
View more
