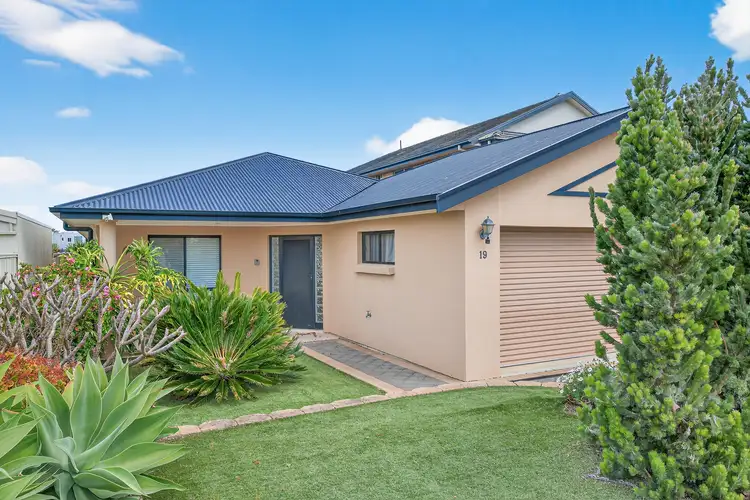Beautifully constructed by Bailey Homes in 2003, this single-storey solid masonry residence captures the charm of Tuscan-inspired architecture while offering the relaxed lifestyle that comes with prime waterfront living.
Positioned on a generous 728m² regular-shaped allotment, this home has been thoughtfully designed to maximise light, space, and comfort, with quality craftsmanship evident throughout. From the inviting façade to the well-planned interiors, every detail contributes to a home that is both elegant and practical.
The spacious floorplan comprises three well-proportioned bedrooms and two bathrooms, including a private master suite with its own ensuite and built-in robe. Sunroom provide additional living options and the perfect spot to unwind while enjoying the peaceful outlook.
At the heart of the home, the open-plan kitchen, meals, and living area form a welcoming space for family and friends. The kitchen is centrally located and well-equipped, featuring ample bench space, a dishwasher, and feature lighting - ideal for both entertaining and everyday cooking.
Other notable features include:
Extensive storage and linen cupboards throughout
High ceilings and wide passageways enhancing the sense of space
Ducted reverse-cycle air conditioning for year-round comfort
Solid masonry construction ensuring durability and energy efficiency
Outdoors, the property continues to impress with established gardens, paved pathways, and an upgraded jetty - perfect for enjoying fishing, boating, or simply taking in the waterfront views. The low-maintenance grounds make this an ideal lock-up-and-leave option or a relaxing permanent residence.
Located in a quiet and well-regarded enclave, this home offers the best of both worlds – tranquil waterside living with easy access to local amenities, cafes, and coastal attractions.
Whether you're seeking a comfortable family home, a peaceful retirement retreat, or a stylish holiday getaway, this Tuscan-inspired property delivers timeless appeal and exceptional value in a highly desirable waterfront setting.
Specifications:
CT / 5854/746
Council / Alexandrina
Zoning / WN
Built / 2003
Land / 728m2 (approx)
Frontage / 12.01m
Council Rates / $3596.30pa
Emergency Services Levy / $126.19pa
Encumbrance / $97.50pq
SA Water / $587.00pq
Estimated rental assessment / Written rental assessment can be provided upon request
Nearby Schools /Goolwa P.S, Goolwa Secondary College
Disclaimer: All information provided has been obtained from sources we believe to be accurate, however, we cannot guarantee the information is accurate and we accept no liability for any errors or omissions (including but not limited to a property's land size, floor plans and size, building age and condition). Interested parties should make their own enquiries and obtain their own legal and financial advice. Should this property be scheduled for auction, the Vendor's Statement may be inspected at any Harris Real Estate office for 3 consecutive business days immediately preceding the auction and at the auction for 30 minutes before it starts. RLA | 337539











 View more
View more View more
View more View more
View more View more
View more



