Welcome, investors, first-home buyers, or upsizers to 19 Callistemon Crescent in the heart of Narre Warren. With a highly sought-after location and a 631 square meter land size (approx), this home offers space and convenience. This five-bedroom family residence is ready for you to add your personal touch with freshly painted walls and a spacious open layout.
As you enter, you step into the living and dining space complete with bay windows flooding the room with natural light and a large area to sit and enjoy time with loved ones. To the left of the entryway is a generous master bedroom, boasting a large bay window, ensuite, and walk-in robe. Down the main hallway before reaching the kitchen, a bedroom or alternatively a study with built-in robe, perfect for storage or a nursery wardrobe.
The open-plan kitchen, meals, and family area seamlessly connect to the enclosed alfresco, exuding a built-in kitchen. The family area boasts potential to be transformed into a theater, rumpus, or remain as a secondary living.
The heart of the home features many luxurious amenities, including stone benchtops, a freestanding 900mm gas cooktop and oven, dishwasher, and sink. The window above the sink could be transformed into a servery to serve the outdoor entertaining area.
At the rear of the property, a secondary hallway closed off to the main living provides access to the remaining three bedrooms, all featuring built-in robes. Situated in the center, the main bathroom, powder room, and laundry. The main bathroom is fitted with a single vanity, a bath under the window, and a spacious shower. For extra bench space, a large vanity with a single sink provides another space just beyond the bathroom to get ready in the busy mornings.
Additional features of the home include a manicured low maintenance garden, ducted heating and evaporation cooling, double car garage with a wide driveway and a stellar location.
Features:
• 631 sqm approx
• 5 Bedrooms
• 2 Bathrooms
• Powder Room
• Open Plan Kitchen, Meals, Family
• Stone Kitchen
• Freestanding Gas Cooktop and Oven
• Living and Dining Area
• Laundry
• LED downlights
• Ceiling Fans
• Ducted Heating
• Evaporation Cooling
• Freshly Painted
• Double Car Garage
• Solar Panels
• Wide Driveway
• Alfresco
• Outdoor Kitchen
Location:
This home is located in the heart of Naree Warren. It is walking distance to Westfield Fountain Gate for all your shopping endeavors and within seconds you have access to the M1 Freeway for longer commutes or alternatively Narre Warren station is also mere minutes currently in the final stages of a major upgrade. Education is easily accessible with many fantastic schools at your fingertips. These include Fountain Gate Secondary College, Timbarra P-9 College, Oatlands Primary School, Dandenong Valley School, Fountain Gate Primary School and Maramba Primary School. If Westfield Fountain Gate is not your ideal location for groceries, Parkhill Plaza is also a 2 minute drive. For leisurely pursuits, the 1001 steps, Wilson Botanic Gardens, Rylands Drive Reserve and Casey Arc are all located nearby.



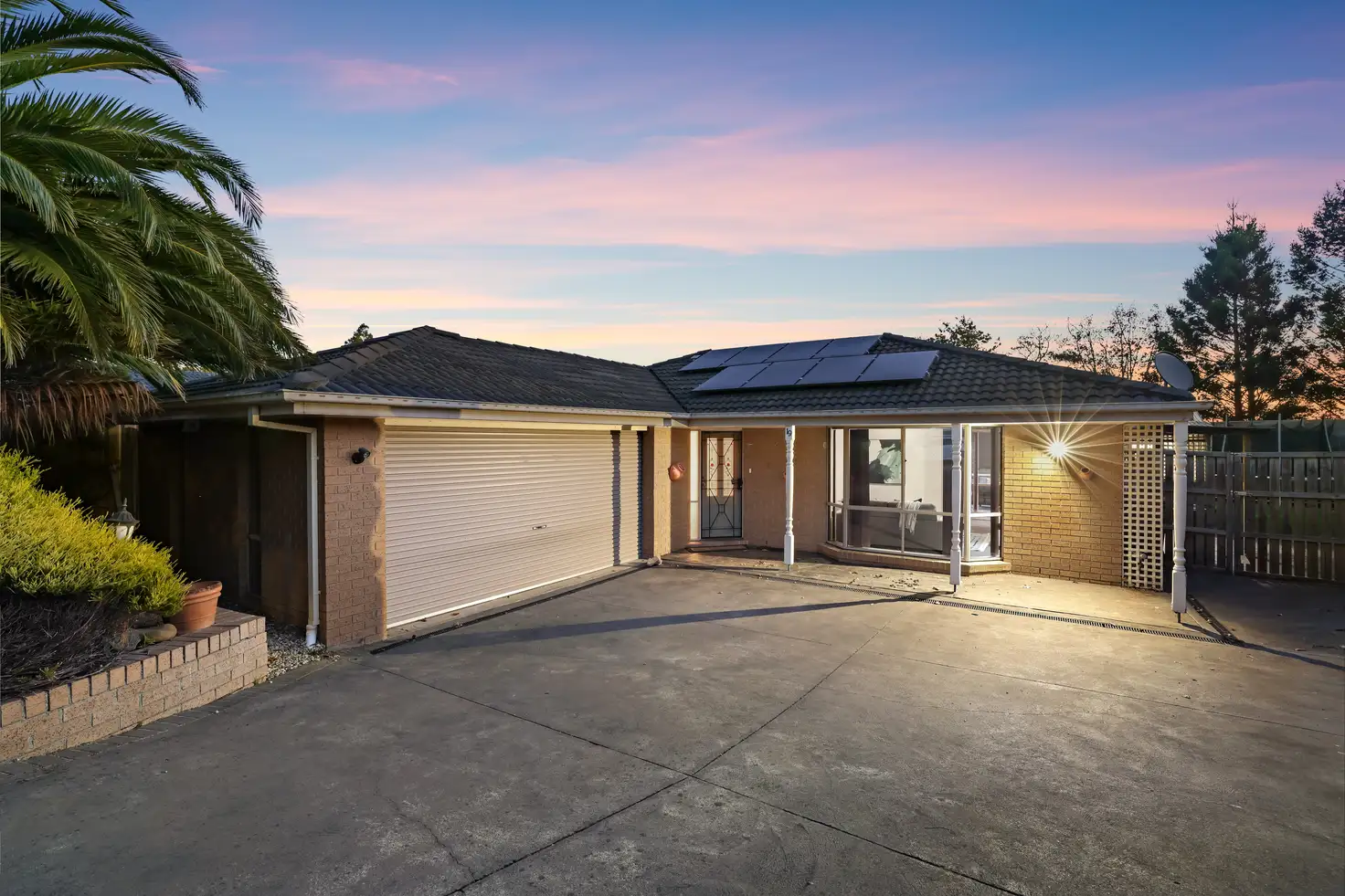


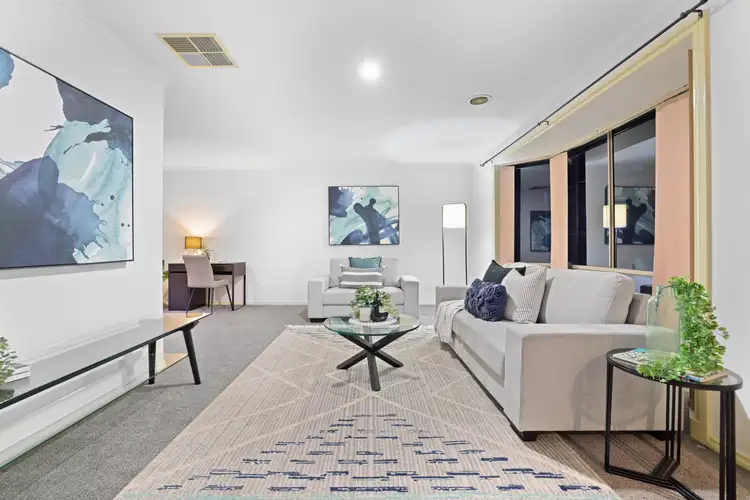
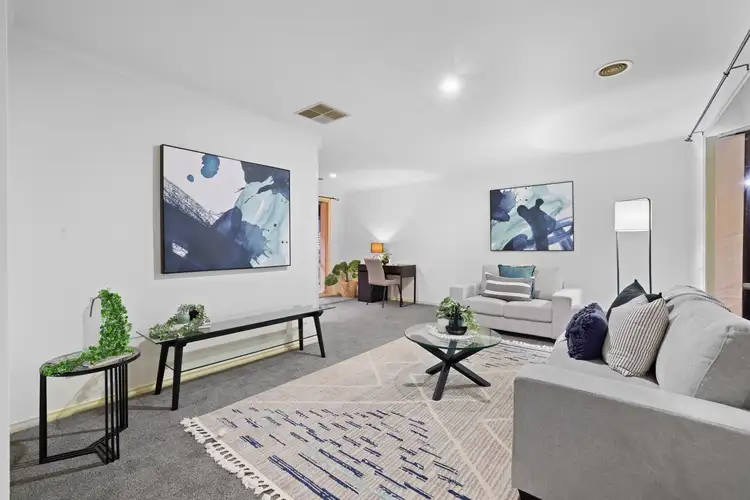
 View more
View more View more
View more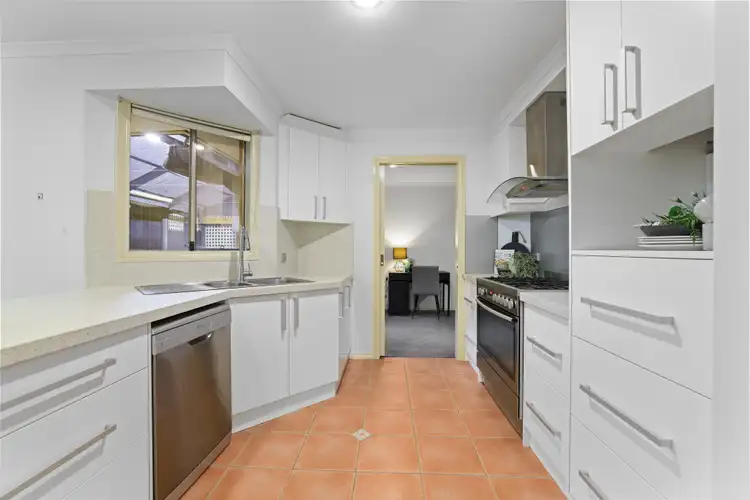 View more
View more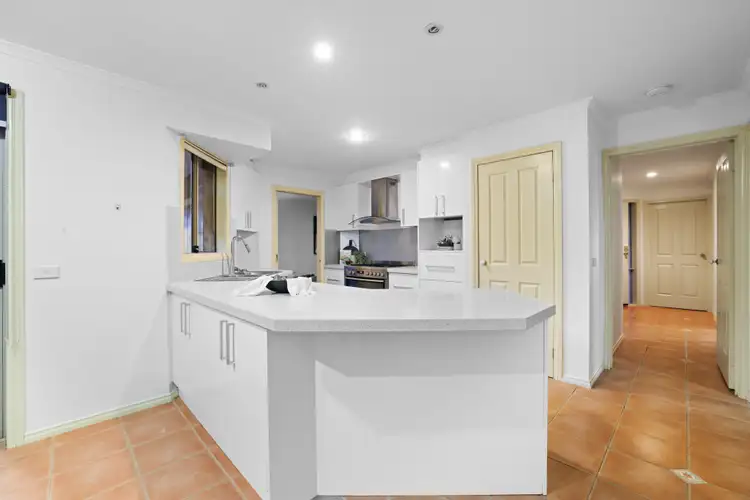 View more
View more
