You had me at hello! This award winning residence built by Distinctive Homes will win you over by the time you reach the front gate; a bespoke rusted COR-TEN steel designer gate, that is.
Positioned on a private corner block opposite bushland, in a tightly held, peaceful part of Mt Claremont, everything about this brand new home draws you in from its cool colour palette of whites, greys, timber and stone to the sparkling pool and luxurious living spaces.
Its coastal weatherboard-look facade blends beautifully with a "down south holiday home" feel inside featuring high raked ceilings, exposed distressed timber beams and rustic stone flooring, yet all with a sophisticated edge.
Charcoal grey-framed and glass-panelled double doors welcome you into the enormous foyer with high peaked ceilings and picture window showcasing a striking grass tree and stone feature wall.
Every corner of the home offers premium finishes from the expansive designer kitchen with Bosch appliances and scullery, to the laundry/mud room with custom built cabinetry, timber and stone features throughout and luxurious thick pile wool carpets, this home is the epitome of refined elegance.
The huge master suite is something to behold and will be the envy of many with its soft colour scheme, window seat, white shutters, Hollywood style mirrored make up zone, separate his and hers walk in robes and a designer bathroom finished with cool grey timber-look tiles, deep bath and twin vanities. It's a private domain to luxuriate in.
This largely single level home will suit a variety of family situations, the master suite and guest bedroom/study plus main bathroom are at the front of the house with a separate children's or guest zone with two bedrooms at the back, that can be closed off, and includes a designer bathroom and large lofted living area or fifth bedroom.
Downsizers with grandchildren wanting single level living, parents with teenage children wanting separation, families who entertain overseas guests or young families wanting a nursery room near the master suite will equally love the appeal of this design.
The house is surrounded by neat landscaped gardens, lawn out the front for playing and a beautifully designed and finished covered outdoor entertaining area featuring cream travertine tiles, built in barbecue and glass balustrading around an inviting solar heated concrete pool lined with glass mosaic tiles.
An architectural feature to this home is the light filled cantilevered staircase built in the children's zone. It is an unexpected twist that leads up into a cleverly designed large loft featuring hull shaped ceiling cutouts on both sides harbouring shuttered windows.
This residence took home a coveted award at the recent Housing Industry Association Awards in October 2017 and, as a brand new coastal home in a premium Mt Claremont location, is a rare find.
FEATURES
- 756sqm corner block opposite bushland in a private dress circle location
- Direct access to Mt Claremont Oval via a bush track opposite the house
- Award winning 4 bedroom, 3 bathroom home, separate living zone and loft space for children or guests
- Mainly single level will suit downsizers or families wanting space and separation
- Reverse brick veneer construction with Hardiplank feature cladding
- Expansive open plan designer kitchen and scullery
- Entertainers paradise with outdoor kitchen with BBQ, rangehood, stone bench top with sink, fridge and mounted wall TV adjacent to a sparkling solar heated pool
- Direct access into the house from the remote controlled double garage with built in storage
- Separate pool shed at the back of the block with plenty of storage space
- A short walk from the Asquith Road shops, Mt Claremont Oval, Mt Claremont Primary School and Saturday Farmer's Market
- A short drive to Scotch College, John XXIII College and other private schools
Rates:
City of Nedlands $3,172.44 p/a (17/18)
Water Corporation: $939.44 p/a (16/17)
PLEASE NOTE: While every effort has been made to ensure the given rates are correct at the time of listing, they are provided for reference only and are subject to change.
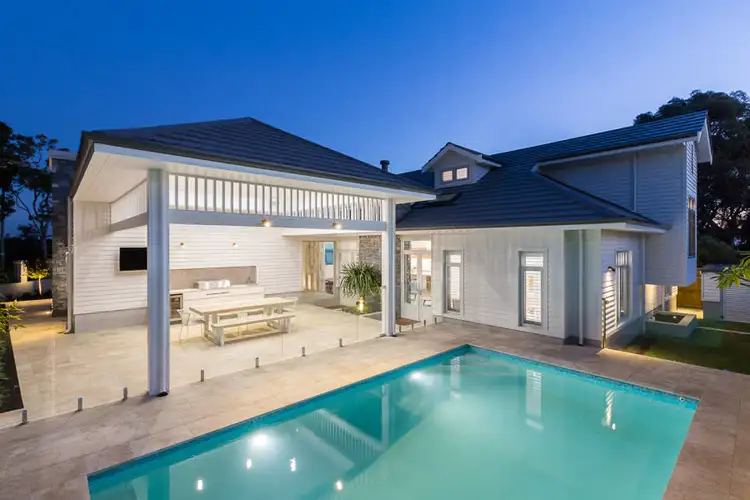
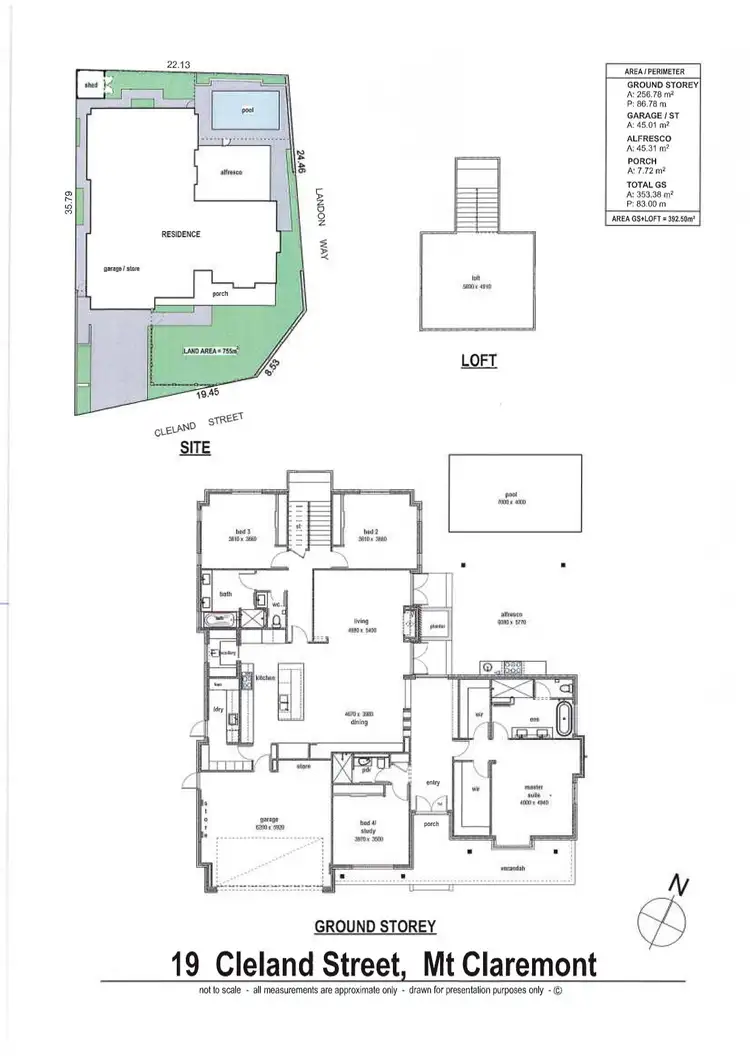
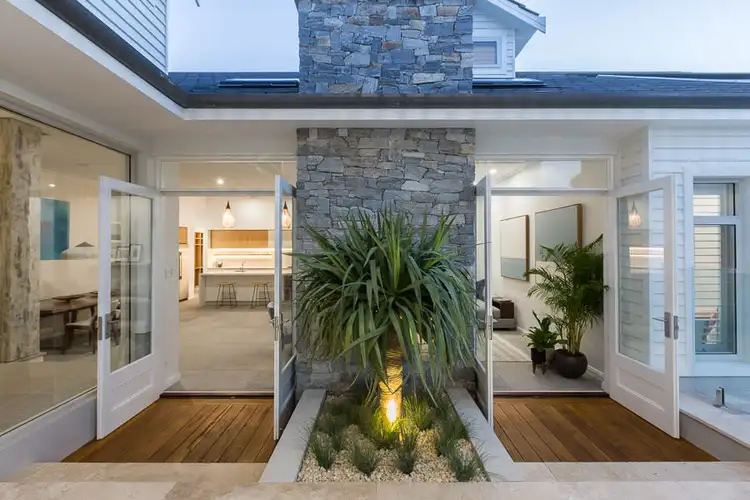
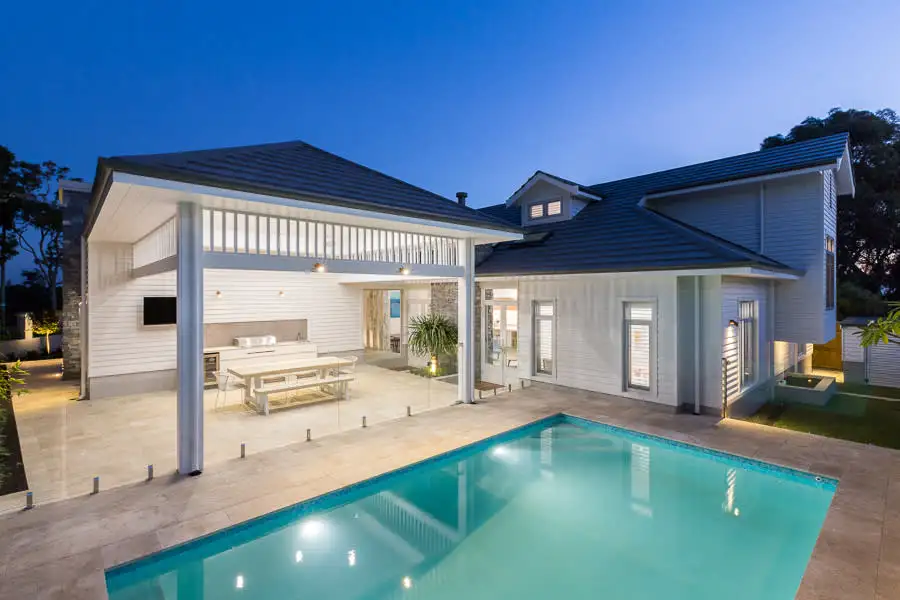


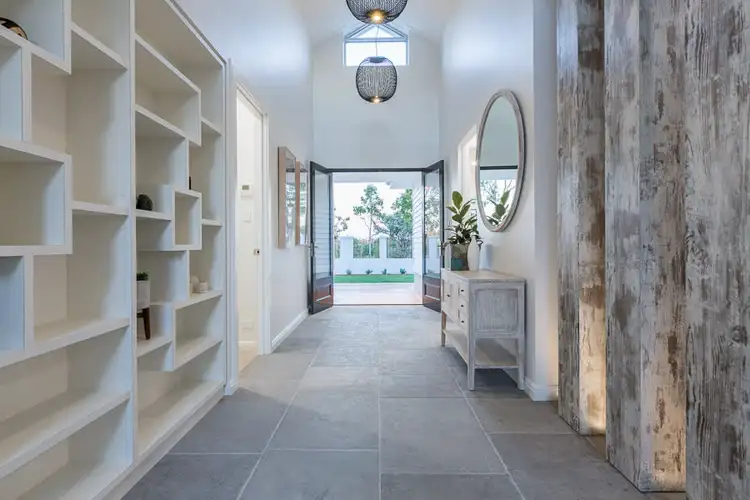
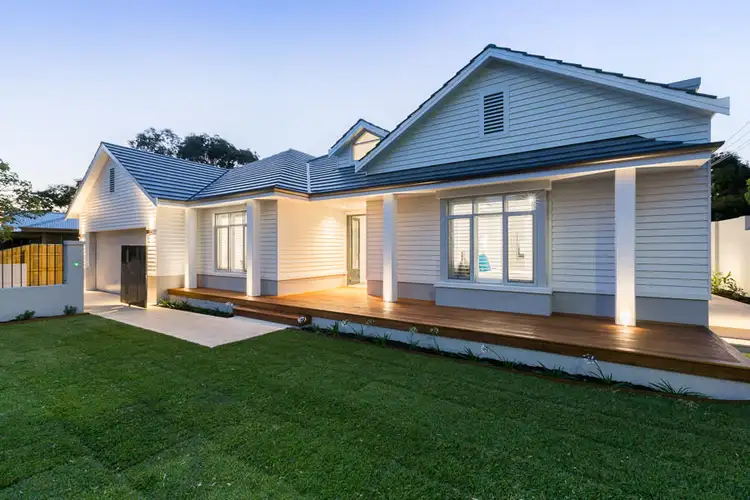
 View more
View more View more
View more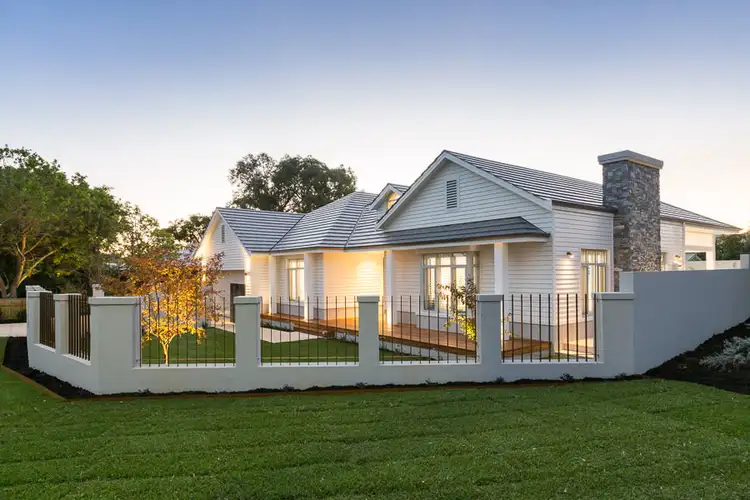 View more
View more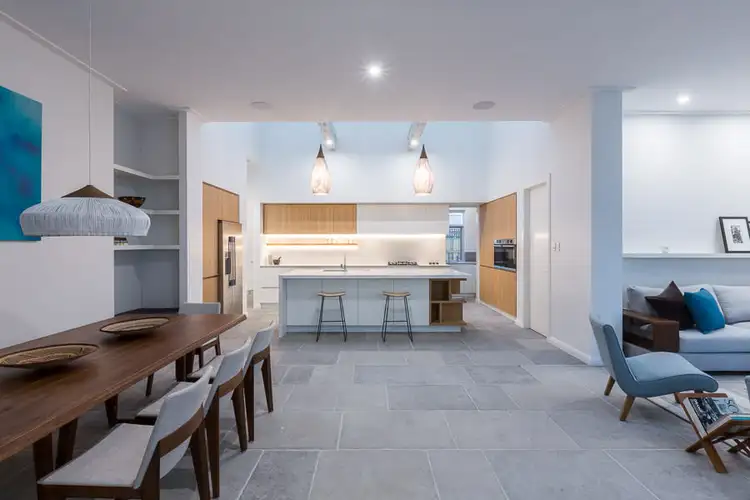 View more
View more
