Beautifully presented, with designer-inspired indoor spaces and brilliantly connected outdoor rooms surrounded by postcard-worthy mountain range views, this stylish residence is perfect for families, with an inground pool, extraordinary solar efficiency, an extra-large yard and only 3 minutes from central Dayboro.
Positioned within Tullamore Rise Estate, this four-year-old home is light and spacious and has a ton of functional features including a butler's pantry, an integrated study nook and a versatile, guest accommodation wing with a bathroom and an extra living area with a remote-operated media screen.
Having only one neighbour and overlooking an expansive, lush rural landholding, this home and its elevated 1470m2 allotment retain incredible privacy, with the enormous, fully fenced yard ideal for pets, children and their friends. A white picket fence frames the residence beautifully, while the tiled landing and sleek plantation shutters make a quality impression.
Designed for families and those who love to entertain, interiors open onto a covered, fully pet mesh-screened outdoor terrace and adjoining 'Florida Room' type sundeck with a conservatory-style roof. Accessed via the air-conditioned living area, pool enclosure and separate master suite, this clever addition to living spaces allows all-day and evening entertaining without the bugs.
Throughout the home are durable tiled floors, higher than standard ceilings and uniform soft grey and crisp white finishes. Deluxe window coverings and contemporary cabinetry inclusions reinforce the fresh, Hamptons feel. The kitchen features stone benchtops, a family-friendly island with glass pendant lights overhead, plentiful storage and is complemented by a wide, 5-burner gas range.
All four bedrooms are built-in, with two rooms having window seats with storage and the air-conditioned master having a large walk-in robe. With glass on three sides, this main bedroom, situated at the end of a long hallway, takes in the most spectacular sunsets and wide-ranging mountain views of the picturesque Dayboro region.
The ensuite features an oval freestanding bath with a floor filler tap, a twin basin vanity and a double shower with dual tapware and rainshower fittings. There is a family bathroom and a centrally located powder room, perfect for when guests are over.
Parking is provided in the double garage, allowing for extra vehicles on the driveway and potentially more due to the wide frontage. The impressive 11.62kW solar system provides exceptional efficiency along with all LED lights, split system air-conditioners and ceiling fans.
Near Dayboro's primary school, retail conveniences and services, dining options and much-loved community facilities, this address is handy to a host of everyday amenities and is positioned 42km, or approximately a 1-hour drive, from the Brisbane CBD.
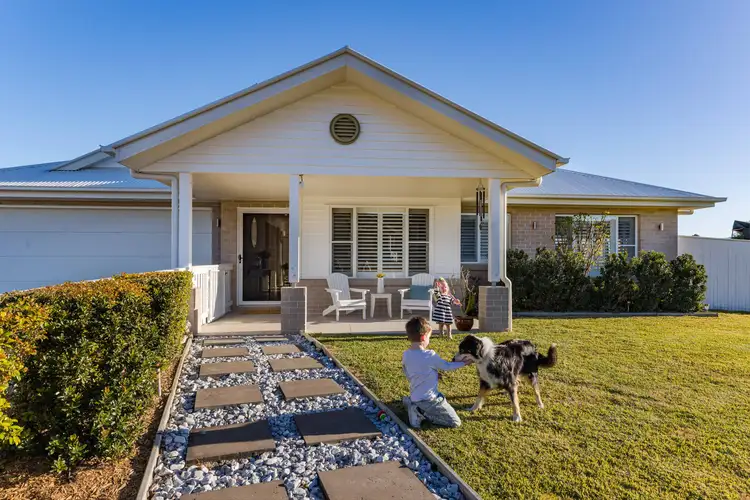
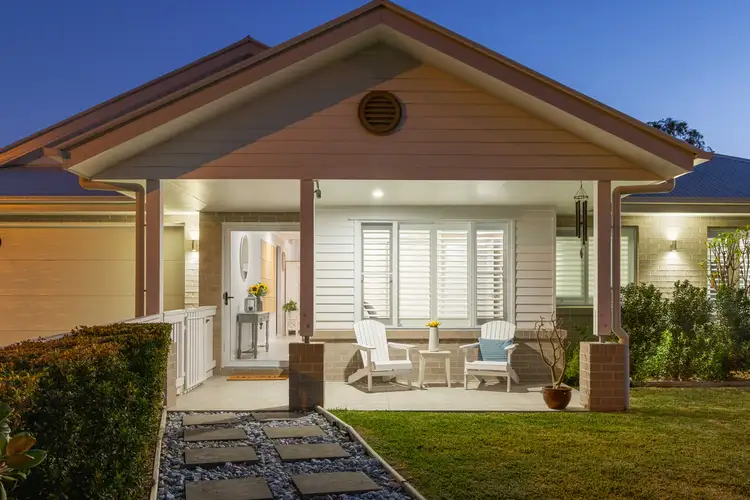
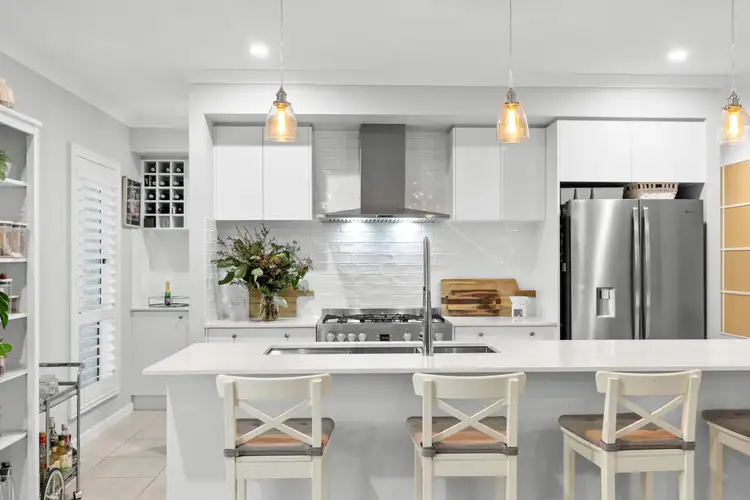
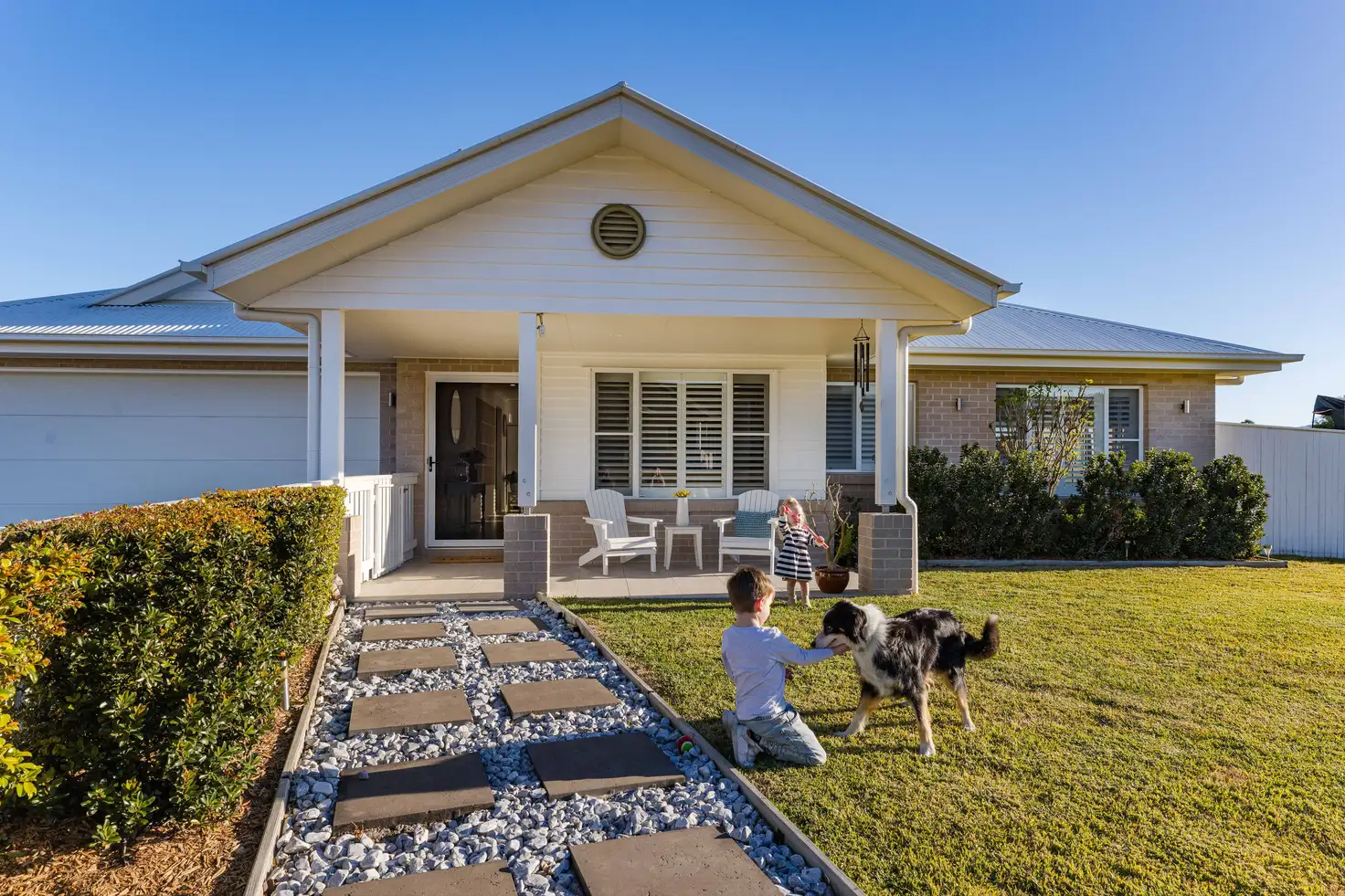


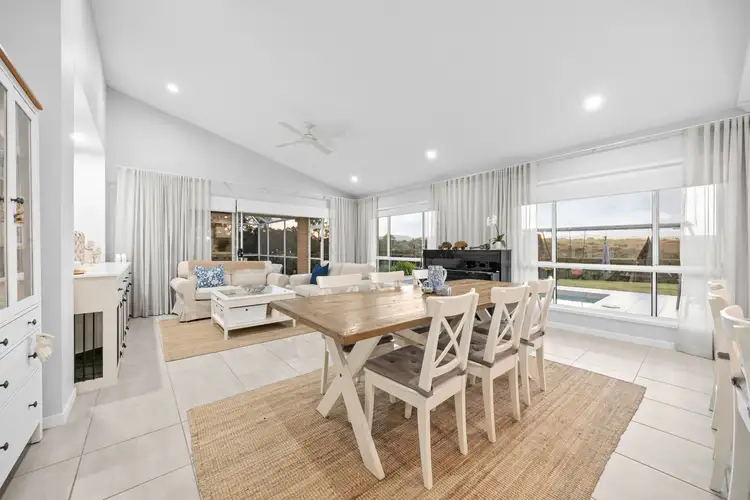
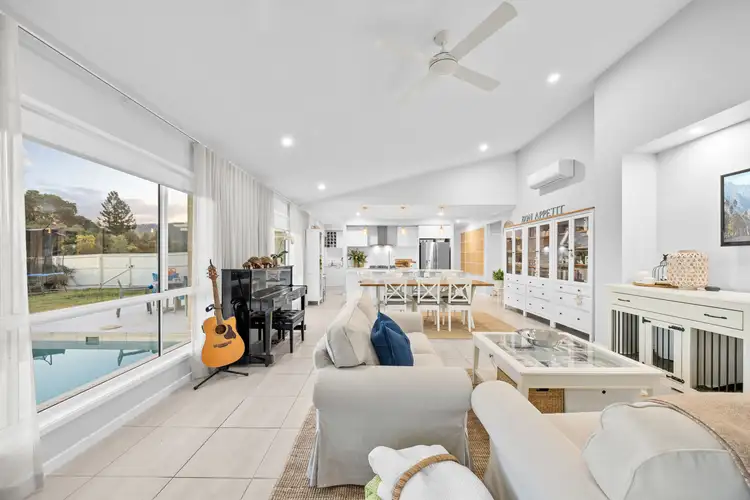
 View more
View more View more
View more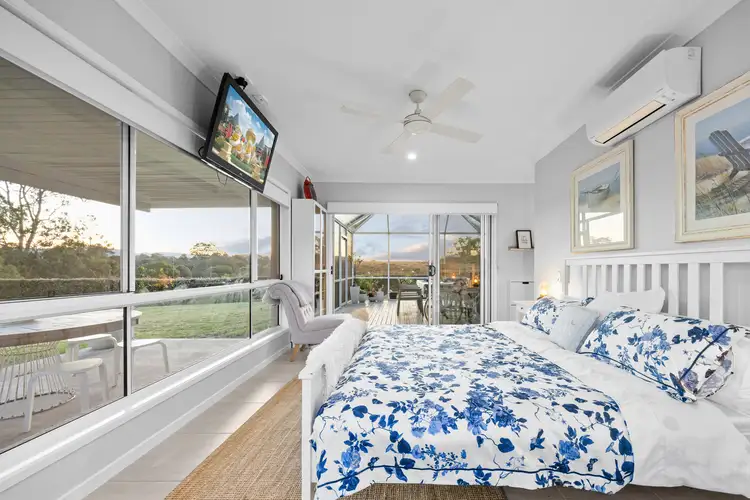 View more
View more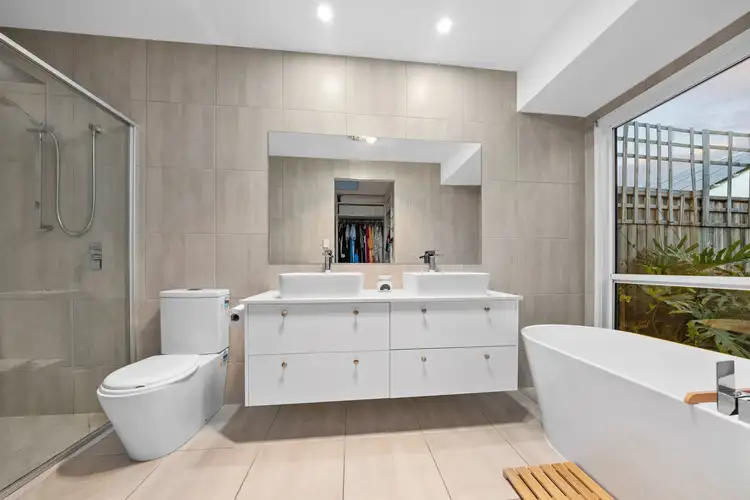 View more
View more
