If you looking for a place to grow your family tree, then look no further. Constructed in 1999 by The Henley Property Group this spacious family entertainer is the perfect lifestyle option for established families with growing children to enjoy year round socializing and entertaining at home.
Keep your kids at home this summer with a chlorinated swimming pool while you host family and friends outdoors under a large paved pergola. Cook up a barbeque and let the summer days drift by with your own resort style living at home.
Boasting 4 double size bedrooms, spacious formal and casual zone plus extensive outdoor entertaining area, this magnificent family home will cater for the largest of families. Embrace the ambience of a wide entrance hall, opening to a sophisticated formal living / dining room, a great place for a dinner party or to receive your guests.
Extensive casual living spaces offer views over the pergola and pool areas, adding a vital visual connectivity that integrates indoors and out. A stunning kitchen is an essential ingredient, overlooking the family room with views over the rear yard. White granite benchtops & splashbacks, stainless steel appliances, corner pantry, double sink, feature pendant lights and a wrap-around breakfast bar combine to produce a vibrant cooking area and social hub.
Upstairs offers 4 double size bedrooms and a 3rd living space. Bedroom 1 boasts a large private parent's zone complete with ensuite bathroom and a generous walk-in robe. Bedrooms 2, 3 & 4 all offer built-in robes and are serviced by a stylish main bathroom offering spa bath and separate shower.
A generous upper living area could be a games room, study area, rumpus or theatre, depending on your personal requirements, while a dedicated study and powder room adjacent the entrance provide outstanding facilities for a work from home office. A double garage with automatic panel lift door, tool shed, filter shed and rain water tank complete a very attractive offering.
Briefly:
* Fantastic family entertainer over 2 levels plus in-ground swimming pool
* 1999 construction by Henley Property Group
* Wide entrance hall with office and powder room adjacent, leading to the formal areas
* Formal lounge and dining with bay window
* Family room with gas log fire
* Massive casual living spaces with views over pergola & swimming pool
* Stunning kitchen overlooking casual living and dining zone
* Kitchen features white granite benchtops & splashbacks, stainless steel appliances, corner pantry, double sink, feature pendant lights and a wrap-around breakfast bar
* Massive outdoor living gabled pergola with shade blinds and quality paving
* Large in-ground swimming pool with "Ozone" filtration system
* 4 double size bedrooms with resort style master suite
* Main bedroom with walk-in robe and ensuite bathroom
* Bedrooms 2, 3 & 4 with built-in robes
* Large upstairs 3rd living space
* Spacious main bathroom with spa bath
* Double garage with automatic panel lift door
* Ducted reverse cycle air conditioning throughout
* Continuous flow gas hot water service
* Filter shed plus tool shed
* 6 solar panels producing 1kw energy saving electricity
* Fully irrigated allotment
* 2.55m ceilings
Ideally located within easy reach of all amenities. Highbury Primary School is within easy reach, with Torrens Valley Christian School, Modbury High School and St Agnes Primary School also in the local area. Hope Valley Shopping Centre is nearby for your daily requirements and Tea Tree Plaza is also easily reachable, providing a quality shopping experience, cinemas and cafes. There are plenty of parks and reserves in the local area including the River Torrens Linear Park at the end of the street, along with the Turramurra Reserve and Recreation Centre, both available for your exercise and recreation.
A unique opportunity for a fabulous lifestyle. Be quick with this one!
Property Details:
Council | Tea Tree Gully
Zone | Residential
Land | 491sqm
House | 349sqm
Built | 1999
Coucil Rates | $2693.23 per annum
Water | $236.48 per quarter
ESL | $388.95 per annum
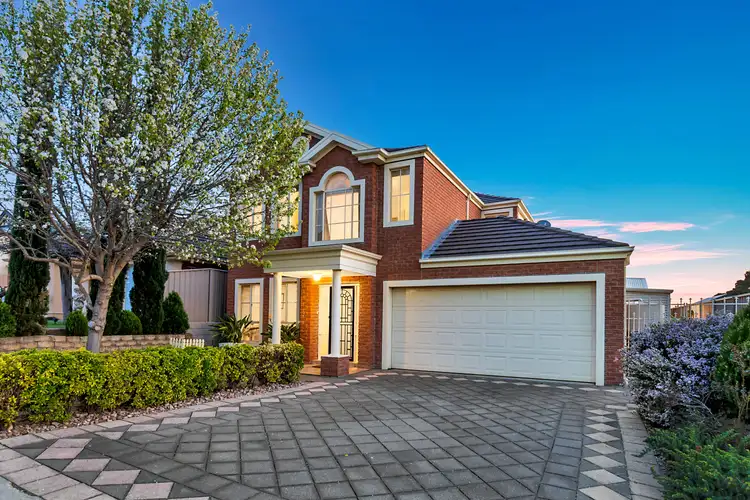
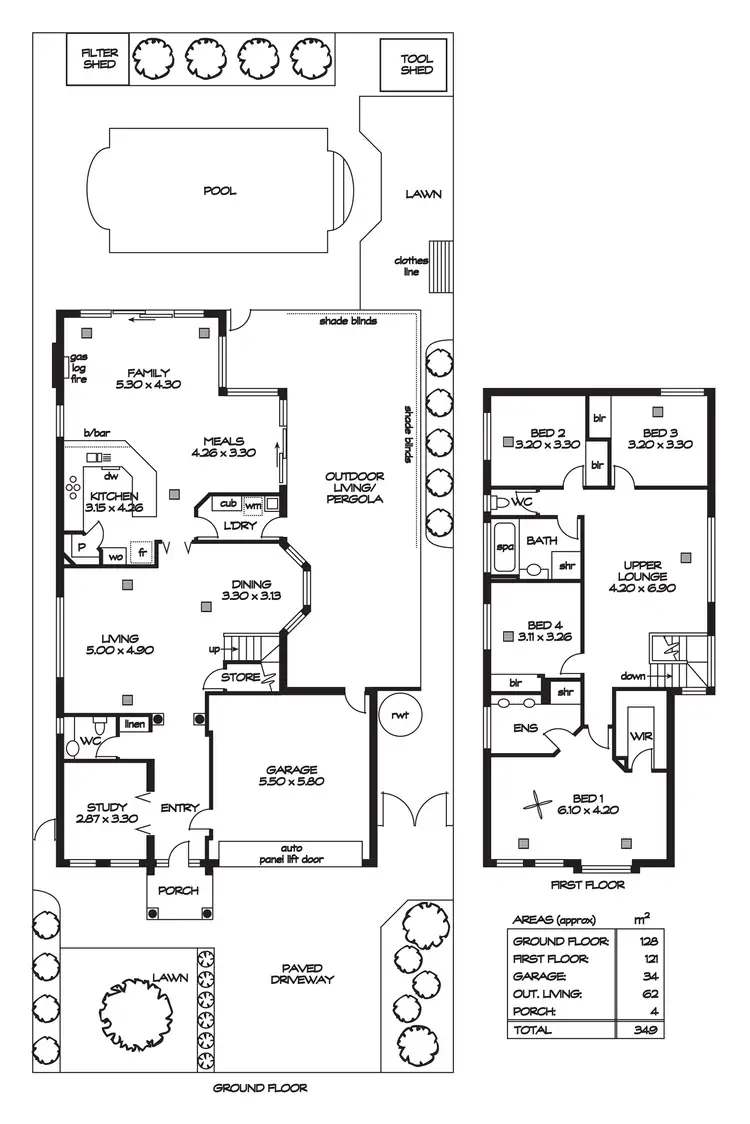
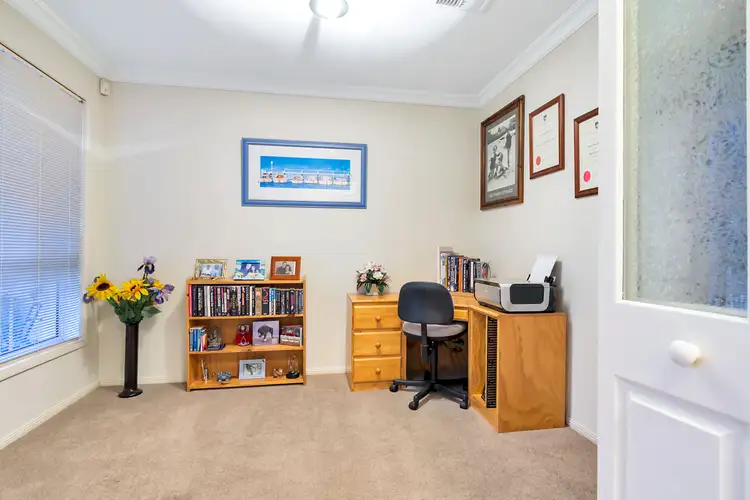
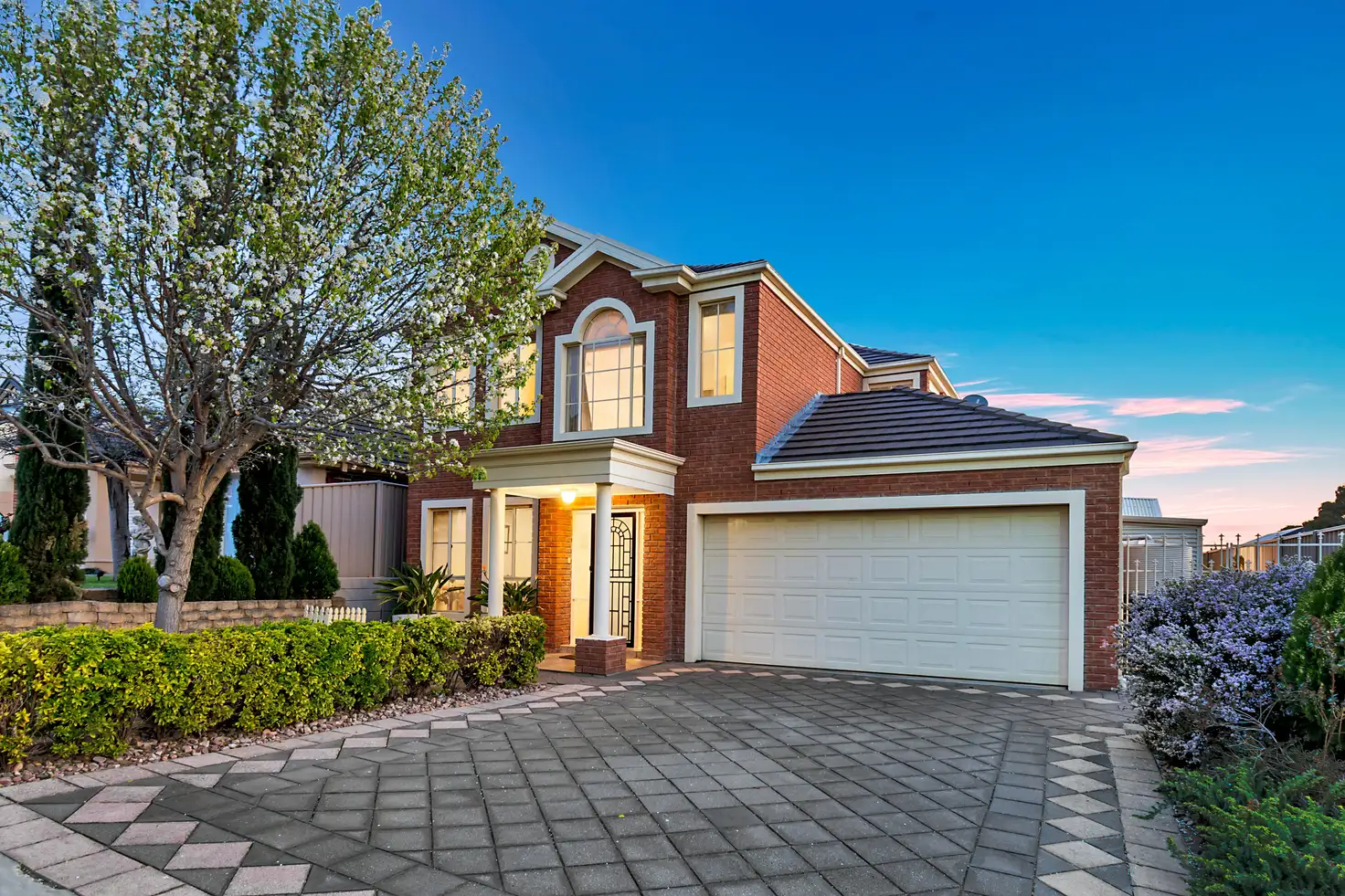


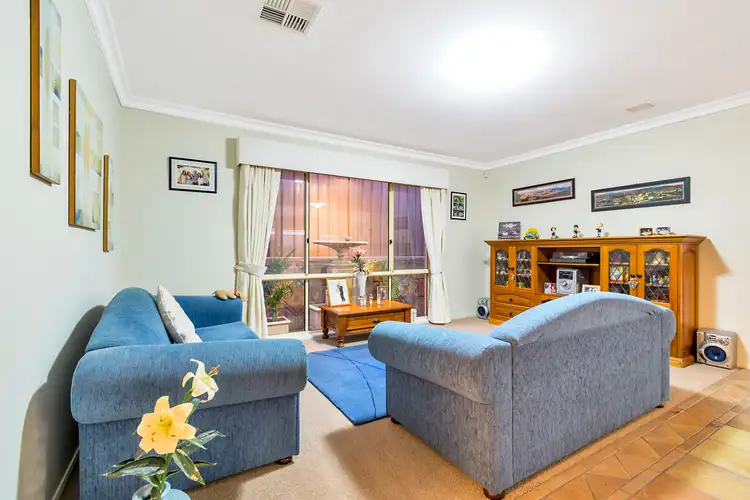
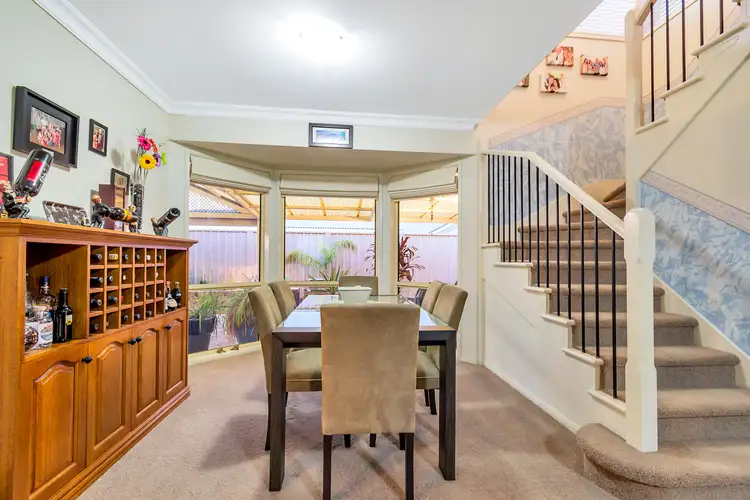
 View more
View more View more
View more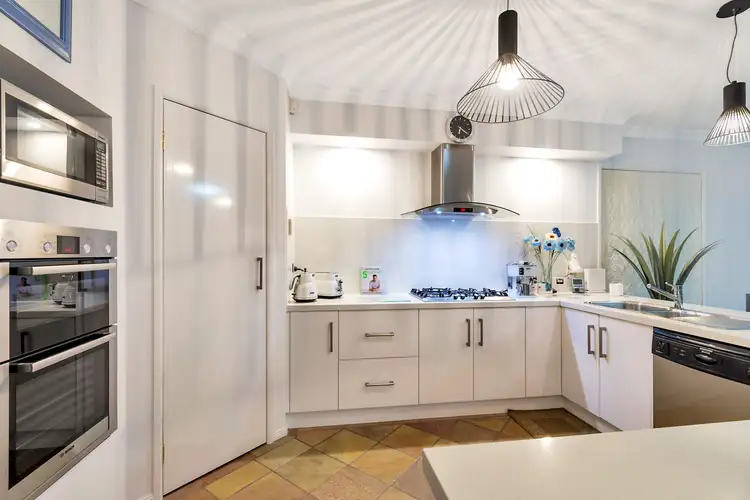 View more
View more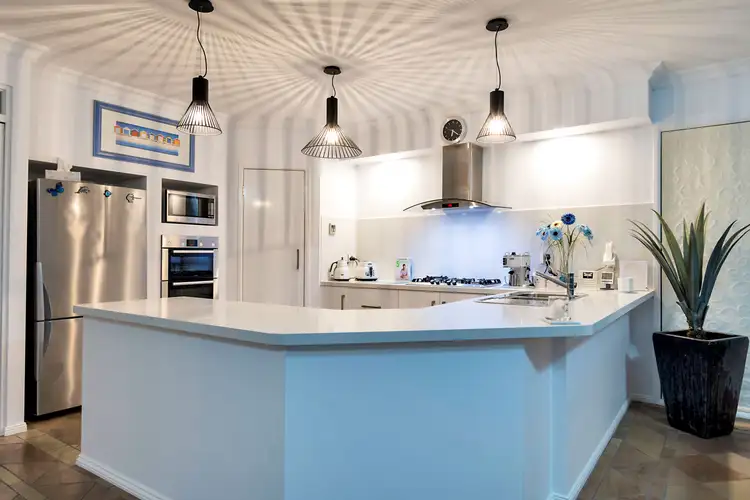 View more
View more
