$907,000
4 Bed • 2 Bath • 4 Car • 556m²
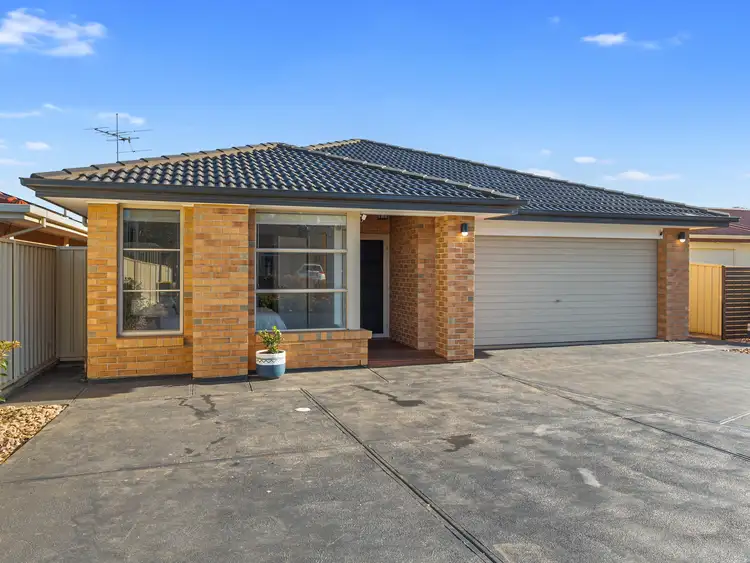
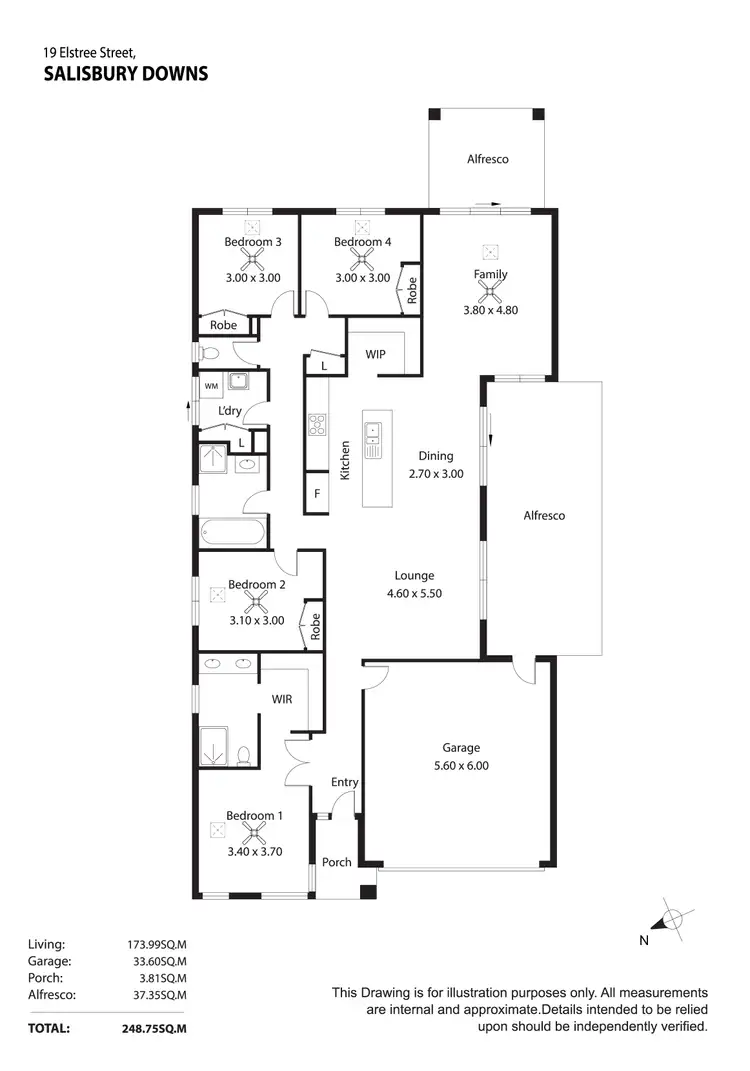
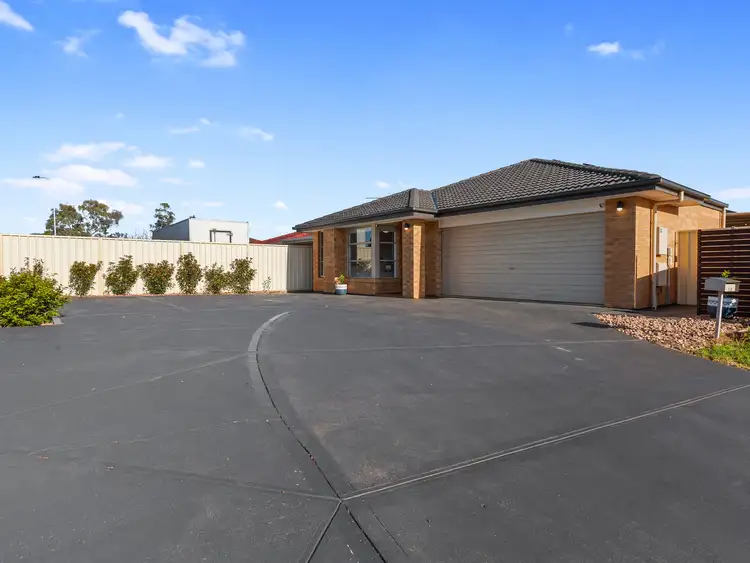
+27
Sold
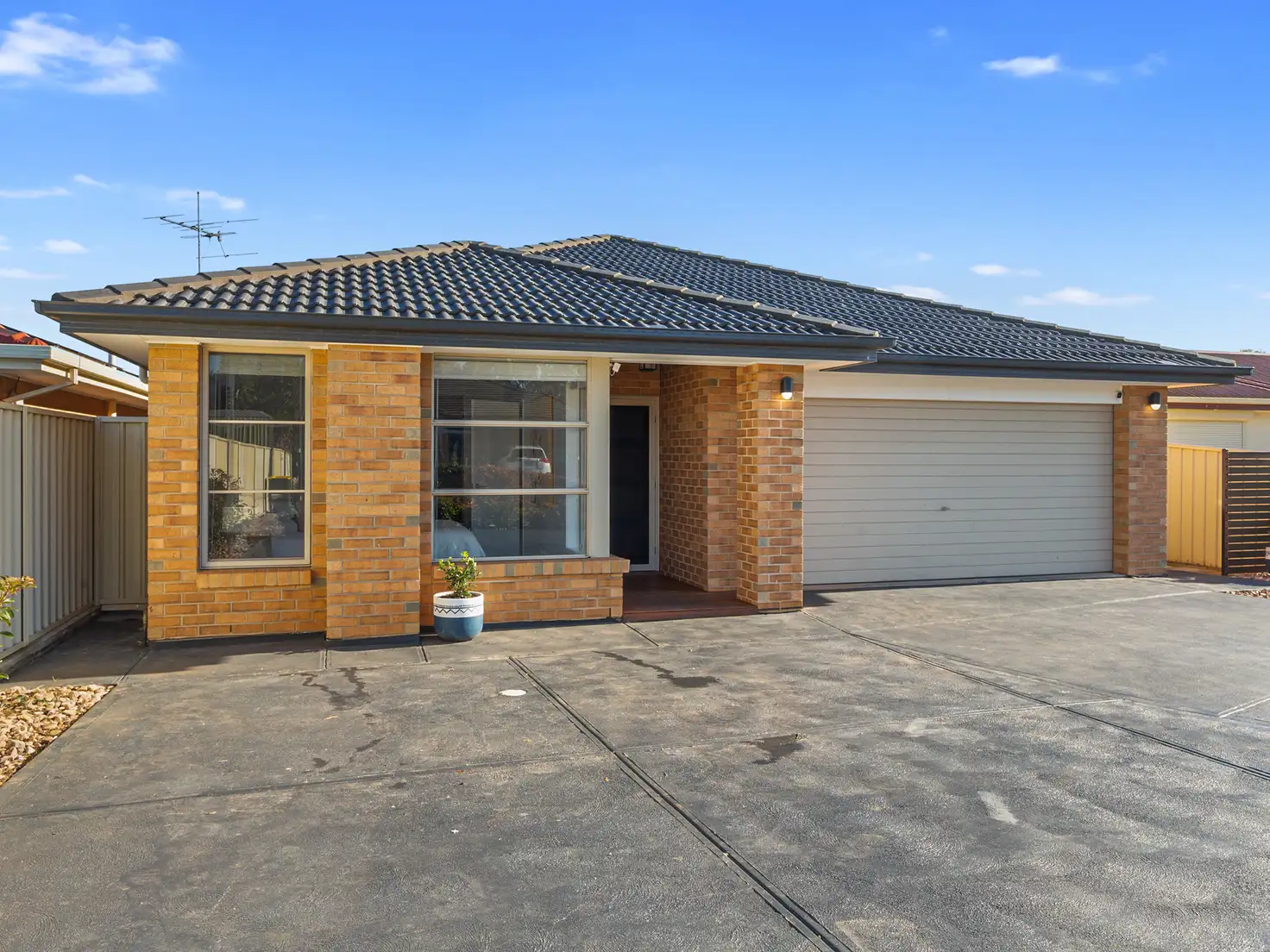


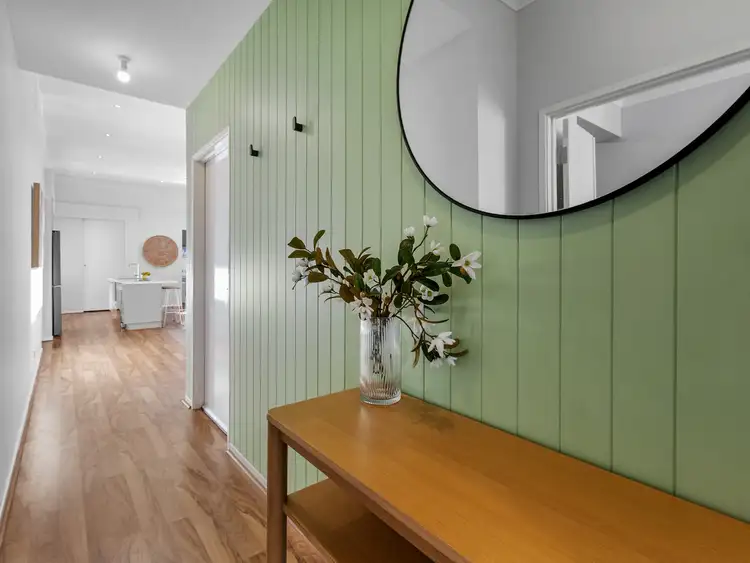
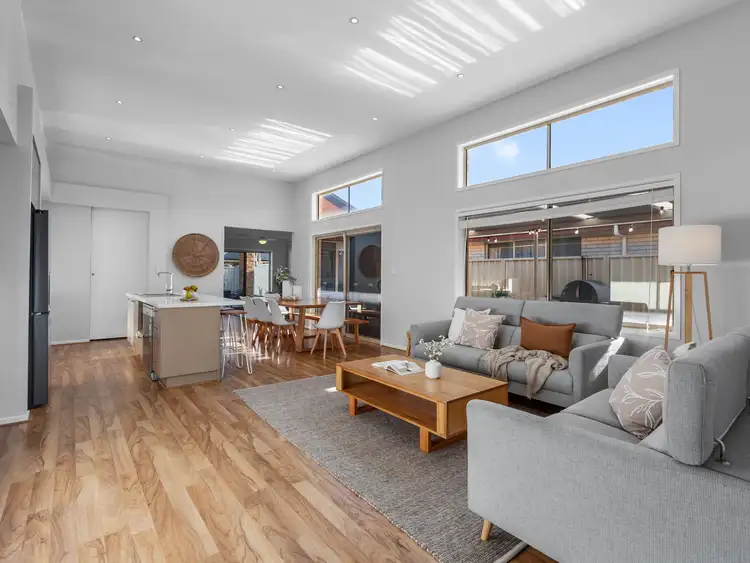
+25
Sold
19 Elstree Street, Salisbury Downs SA 5108
Copy address
$907,000
- 4Bed
- 2Bath
- 4 Car
- 556m²
House Sold on Tue 12 Aug, 2025
What's around Elstree Street
House description
“Stylish Family Living with Spacious Design, Solar Power & Entertaining Appeal”
Property features
Other features
0Building details
Area: 248m²
Land details
Area: 556m²
Property video
Can't inspect the property in person? See what's inside in the video tour.
Interactive media & resources
What's around Elstree Street
 View more
View more View more
View more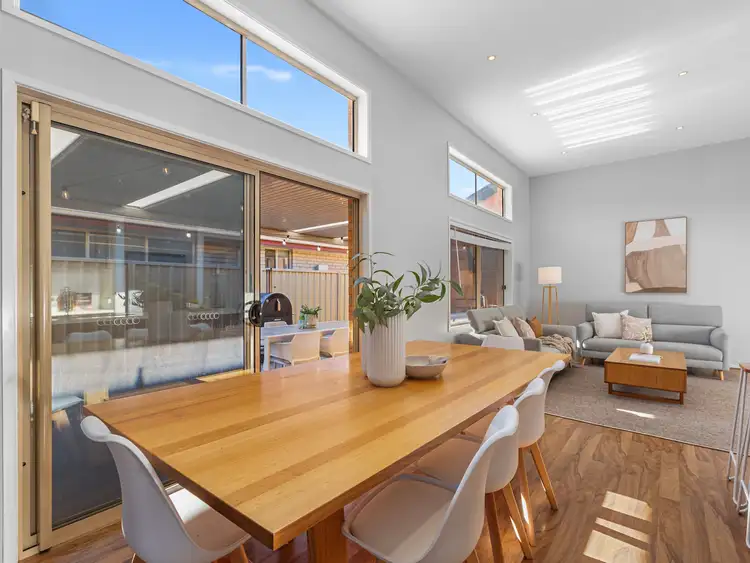 View more
View more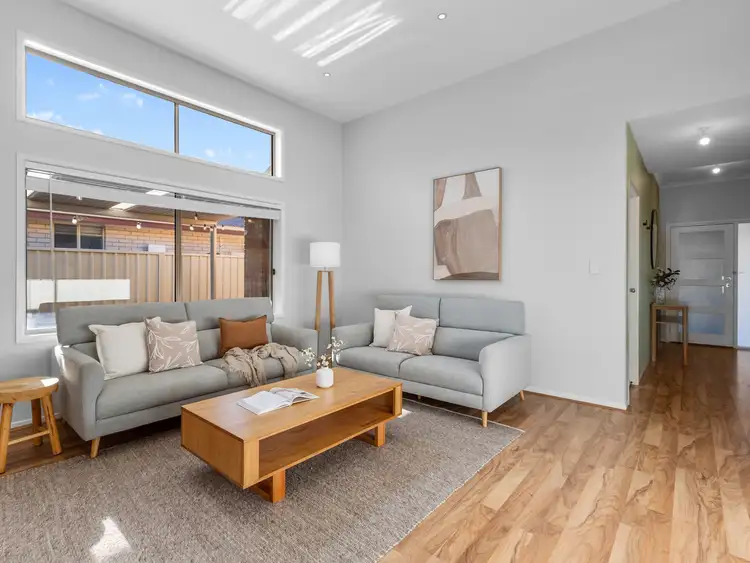 View more
View moreContact the real estate agent

Karina Highman
Real Simple Real Estate
0Not yet rated
Send an enquiry
This property has been sold
But you can still contact the agent19 Elstree Street, Salisbury Downs SA 5108
Nearby schools in and around Salisbury Downs, SA
Top reviews by locals of Salisbury Downs, SA 5108
Discover what it's like to live in Salisbury Downs before you inspect or move.
Discussions in Salisbury Downs, SA
Wondering what the latest hot topics are in Salisbury Downs, South Australia?
Similar Houses for sale in Salisbury Downs, SA 5108
Properties for sale in nearby suburbs
Report Listing
