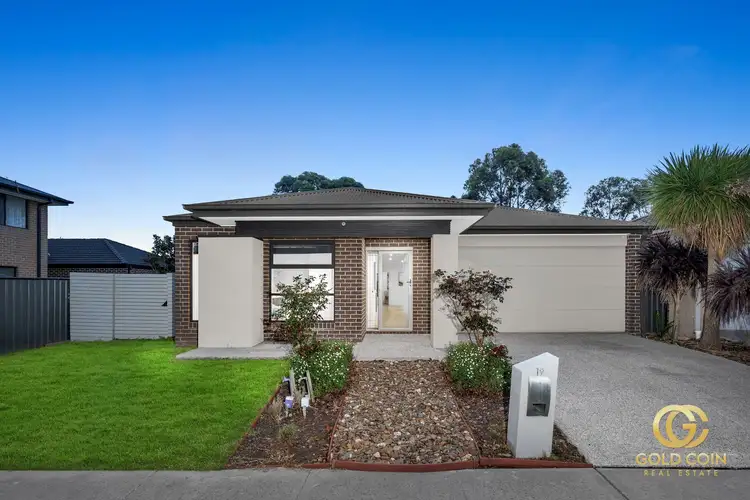Impeccably maintained and beautifully presented, this modern Carlisle-designed home offers spacious, light-filled living across a single level on a generous 523 sqm (approx.) allotment. Perfectly positioned within the sought-after Selandra Rise Estate, the property combines contemporary style with everyday functionality and is ideally located close to a wide range of local amenities.
Step inside to discover high ceilings, quality tiling and a well-considered open-plan design, creating a warm and welcoming environment ready for immediate enjoyment. The air-conditioned family living and dining area seamlessly flows into a stylish kitchen, perfectly appointed for the home chef. Here you’ll find quality stainless steel appliances including a gas cooktop, oven and dishwasher, stone benchtops, sleek glass splashbacks, a walk-in pantry, and ample storage space.
A dedicated study nook positioned towards the rear of the home provides a versatile space ideal for remote working, a home-based business, or a quiet place for children to complete homework, all supported by NBN connectivity.
Outdoor entertaining is effortless with a covered pergola area overlooking a low-maintenance, private backyard complete with a veggie patch — perfect for growing your own fresh produce year-round.
The spacious master suite is privately zoned at the front of the home and features a split system air conditioner, a generous walk-in robe, and a modern ensuite with a double vanity and separate WC. The remaining two bedrooms each include built-in robes and share a central family bathroom.
Additional highlights include:
10 kW solar panels and solar hot water system
Ducted heating throughout
Double lock-up garage with internal access
Side access for added convenience
Enjoy the unbeatable lifestyle on offer with Clyde Village, public transport, parks and Clyde Primary School all within walking distance. A selection of primary and secondary schools, childcare centres, shopping options, and recreational facilities are also just minutes away.
Property Specifications:
Spacious three-bedroom plus theatre/fourth bedroom, two-bathroom family residence on approximately 523 sqm.
Modern kitchen with quality stainless steel appliances, stone benchtops and walk-in pantry
Open-plan design with additional study nook
Neat, low-maintenance gardens with entertainer’s pergola and veggie patch
Double garage with internal access and side access
All information contained herein has been gathered from sources deemed reliable; however, we cannot guarantee its accuracy and interested parties should rely on their own enquiries.








 View more
View more View more
View more View more
View more View more
View more
