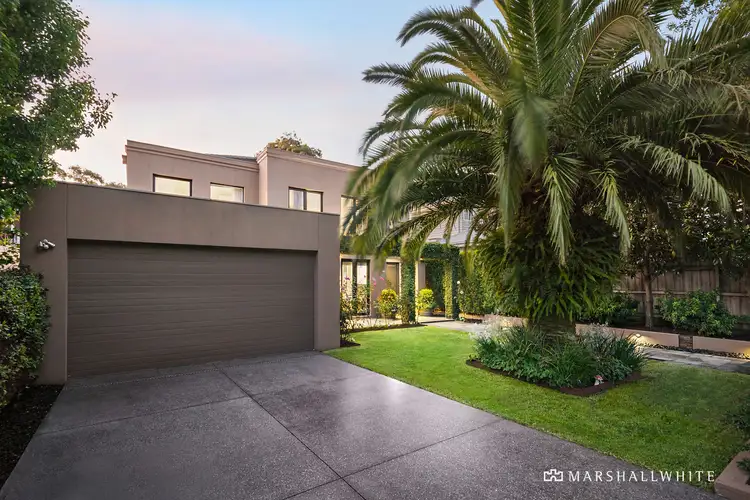Distinguished by its prestigious address bordering Brighton Golf Course, with bucolic verdant vistas courtesy of the borrowed landscape, this landmark Brighton East property formerly owned by champion golfer, Stuart Appleby, epitomises luxurious family living and the coveted Bayside lifestyle.
Privately and securely set behind automated gates with video intercom entry, the double storey, 4-5 bedroom French Provincial-inspired home's grandeur is matched by its glorious garden setting, featuring an iconic date palm, vine-covered porticos and colourful Silkies' roses. The grand front entry will impress with a double-height hallway, crystal chandelier, Venetian plaster walls, oak flooring and a direct line of vision that extends towards the fairways. Meticulously maintained and presented, recent enhancements include the installation of zoned refrigerated air conditioning and new internal doors throughout. The ground floor layout features formal and informal living and dining spaces including a full-width conservatory/sunroom with an alfresco entertaining kitchen, which overlooks the solar-heated saltwater pool and entertaining zone. Cleverly landscaped with established trees and shrubbery maintaining privacy while providing virtually seamless connection between the rear garden's lawn and the golf course, there is an exclusive access gate in the high, wire boundary fence.
The home's stunning main kitchen features glossy stone benchtops, a central island, Miele appliances and two integrated dishwashers including a dual dish drawer in the expansive butler's kitchen. An adjacent laundry has abundant storage space, external access plus internal/mud room access from the double remote-operated garage with workshop space, while a study/work-from-home space (or fifth bedroom), a powder room and under-stair storage completes the ground floor layout. An oak timber and wrought iron staircase, capped by a stunning chandelier takes you to the equally generously proportioned first floor, where there is a large living area with palm tree vistas. Luxuriously spacious, the primary bedroom suite has stunning golf course views, a five-star ensuite, and a generous fitted walk-in robe, while another three bedrooms all have built-in robes and/or cabinetry, and there is a main bathroom with double vanity and walk-in shower.
Additional features include central ducted heating, heated towel rails, CCTV security system, an automated garden watering system with large-capacity under-deck water tanks, automated pool cleaner and pool blanket, garden shed plus pool equipment storage shed. This stunning family-friendly Bayside lifestyle location is wonderfully wedged between Dendy Park and the Brighton Golf Course, and it's an easy walk to schools including Haileybury College and St. Leonards College and is also in walking distance to Hampton Street Shops, Dendy Village cafes and Brighton Beach.








 View more
View more View more
View more View more
View more View more
View more
