With a subtle elegance of yesteryear, a four bedroom, quaint, very special weatherboard offering sits exquisitely surrounded by picture-book gardens, with a view to open country reserve. In the beautiful, historical Hall Village, immerse yourself in the serenity and community spirit of this magical property, while knowing you have the conveniences and excesses of a city lifestyle at your fingertips, only when you're ready.
This lovely country residence will fill your heart with happiness, let your mind relax and bring any children endless, joyful, lifelong experiences. Let me introduce you to number 19, Hall Street, Hall - where your dreams really will come true.
The lawned gardens to the white granite driveway, host family and friends through the brick-paved paths, and onto the pretty open-air front courtyard and portico landing. The elegance and subtleties of yesteryear become evident in the beautiful entrance hall with its grand 9ft ceiling, patterned cornicing, and lovely timber work finishes. A working fireplace with brick surround sits gently in the formal lounge room as the front garden is enticed indoors through a large-format picture window, framed with heavy drapes.
The formal dining room presents adjacent to the u-shaped family kitchen, with laminated drawer and cupboard tone combinations, glass presentation ceiling cabinetry, breakfast bar, and the piece de resistence black 'Falcon' double oven freestanding masterpiece, with 5 burner gas cooktop.
The impressive kitchen opens to the generous family room, where a 'Coonara' wood combustion fireplace and timber mantle sit centre stage, and a ceiling bulkhead is showcased with recessed lighting.
The family room provides access to the sunroom with sweeping views to the rear lawns and shaded private gardens, and onto the decked outdoor pavilion with balustrade and electric weather screens.
A generous segregated main suite, with parents sitting retreat, is quietly set off the family room and includes a beautifully detailed timber-framed and heritage-style ensuite.
Three additional bedrooms, located along the hallway present with views to the gardens, two with built-in robes. These are all serviced by the pretty main bathroom with black and white heritage floor tiles and light-well.
The family-sized laundry design provides shelving and under-bench joinery and large laundry basin.
The substantial gardens are sprinkled with ornamental pears, lemon tree, Golden, Claret Ash trees and lined with Photinia hedging. The chickens enjoy 8-star accommodation on the grounds and a raised cubby house provides year-round joy.
Additional vehicle and transport access comes with the rear laneway through to this 2,026m² parcel.
A truly picture-book offering that you must simply experience to appreciate. I invite you to enjoy all of the exquisite features offered to you here and to consider this lovely country residence.
Features Include:
- 4 bedrooms
- 2 bathrooms (renovated)
- Property alarm system through to the phone
- Quality carpet, cork and tile flooring and quality drapes throughout
- Timber framed awning windows throughout
- Double tandem carport with water and power and roof insulation
- Brick paved and granite driveway
- Hills Hoist line
- Ducted gas heating, refrigerant cooling system
- Original 9ft ceilings, master bedroom - 11ft ceiling
- 2 door Linen in Parents retreat
- 4 door robe and ceiling fan to the master bedroom suite
- Wall sconces and recessed lighting
- Combustion fireplace to the family room
- Open fireplace to the formal lounge room
- 3 phase power
- Gas hot water storage tank
- Decked pavilion (newly painted) with lighting and electric weather blinds
- Cubby house with colorbond roofing, stairs, railing and timber swings and slider
- Garden Shed
- Black chain wire fencing and gates
EER: 2.5
Land Value: $685,000
Built: 1952
Land Size: 2,026m² (approx.)
Residence Size: 188m² (approx.)
Carport Size: 36m² (approx.)
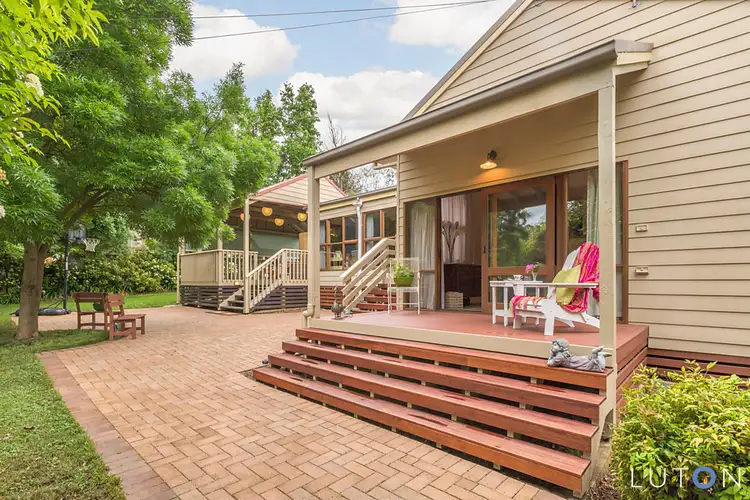
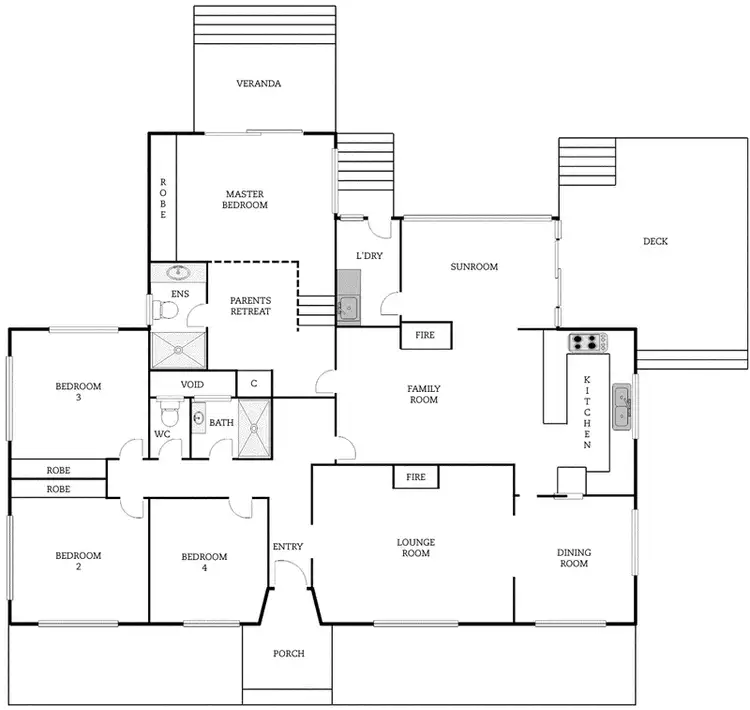
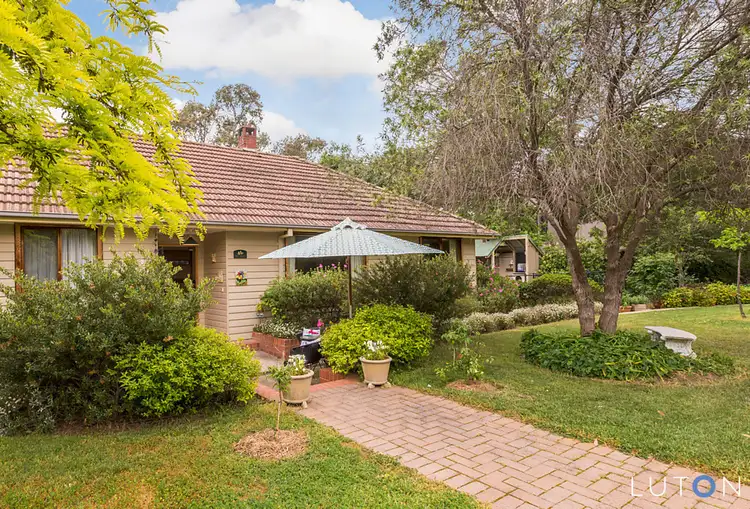
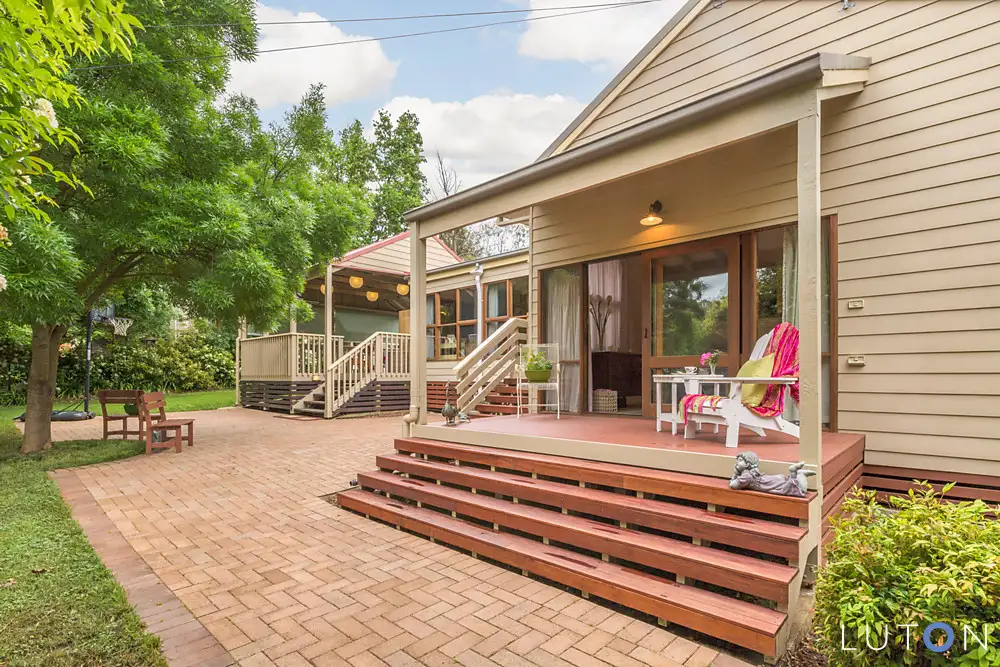


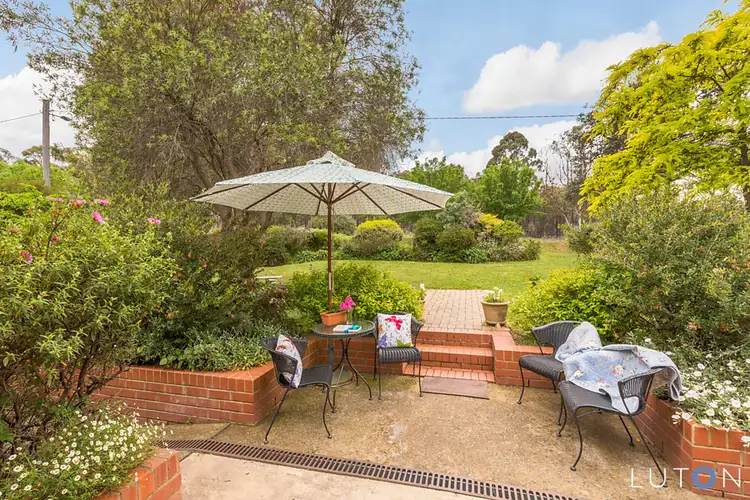
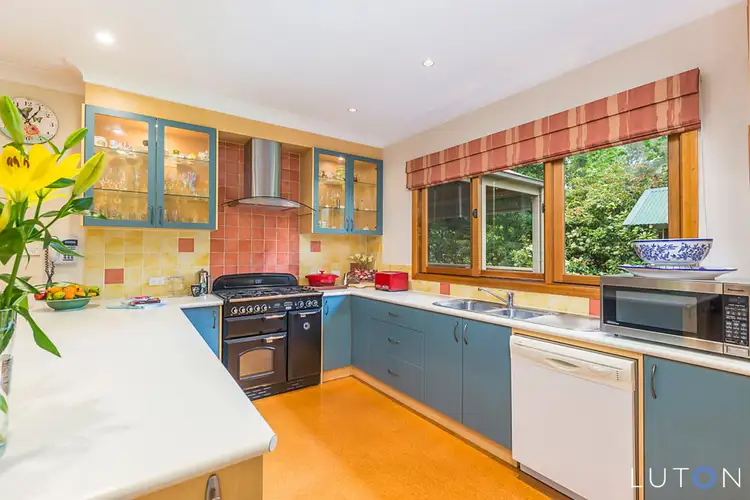
 View more
View more View more
View more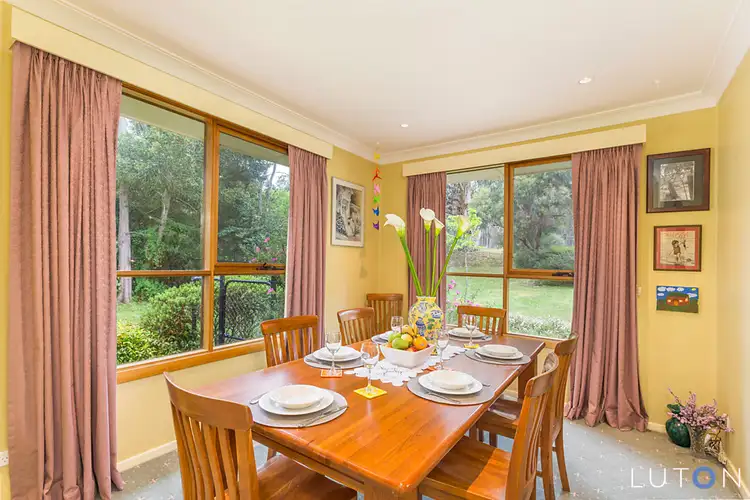 View more
View more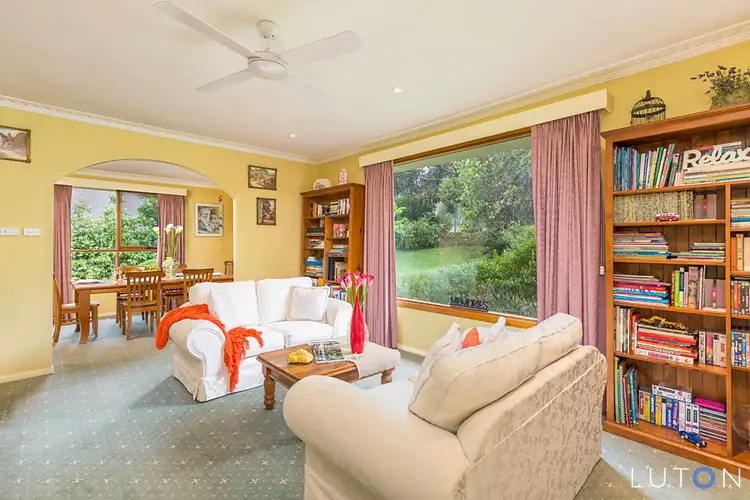 View more
View more
