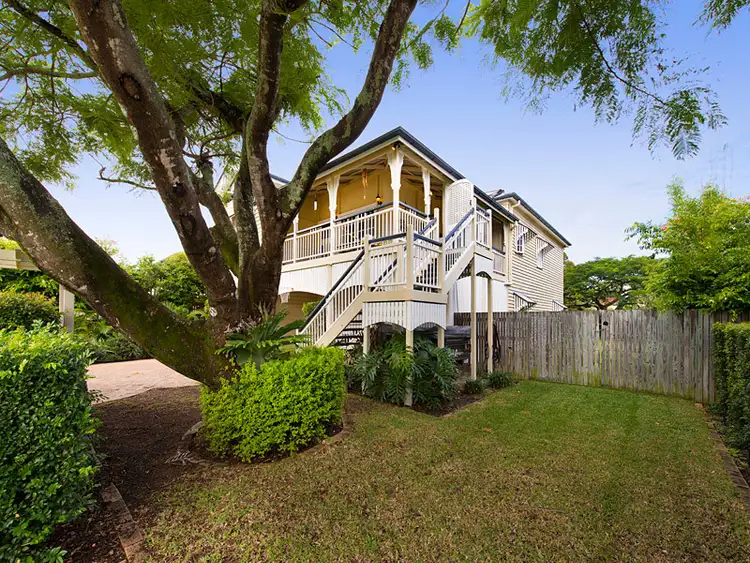“SPACIOUS QUEENSLANDER ON MASSIVE 936SQM BLOCK”
Lifestyle - Set amid a wealth of greenery and manicured grounds, this spacious, north facing Queenslander takes pride of place on a substantial 936sqm block and caters to a large active family. Combining period features with a modern layout it boasts generous decks, expansive indoor/outdoor recreational areas and inground pool. Exuding character and warmth this residence is perfect for entertaining as well as comfortable everyday family living. Located in the Graceville State School catchment it enjoys easy access to local parks, cafes, restaurants, cinema and convenient transport links.
Accommodation - The upper level is split into distinct areas of sleeping and living zones linked by a central hallway. A formal living room leads through to the unified dining and kitchen area that flows through French doors to the alfresco deck. A large family bathroom boasting a claw foot bath and separate shower services two of the bedrooms whilst the master suite has a large walk in robe and ensuite with spa bath. The lower level incorporates two further bedrooms, bathroom, laundry and vast rumpus/family room flowing to the rear patio, inground pool and fully fenced garden shaded by a magnificent Poinciana.
Features - Modern updates include polished concrete flooring to the rumpus room, glistening Caesarstone counter tops and modern appliances in the kitchen, built in wardrobes and ceiling fans. Original period features include high ceilings, polished timber floors, decorative fretwork and VJ's. A fireplace, double garage with workshop, rain water tanks and a chicken coop, able to provide a daily bounty of fresh laid eggs, leaves little to be desired. Positioned in a quiet neighbourhood just 7km from the city centre, this is an idyllic home to raise and nurture a family and create lasting memories along the way.

Built-in Robes

Ensuites: 1

Floorboards

Fully Fenced

Secure Parking

Water Tank
Close to Schools, Close to Shops, Close to Transport, Pool, Prestige Homes








 View more
View more View more
View more View more
View more View more
View more
