This sophisticated resort style residence has been architecturally designed, created by award winning Bellevue Projects Constructions with endless state of the art inclusions throughout. The extensive floorplan boasts an array of expansive casual living & dining zones including private home theatre and a spectacular bespoke kitchen showcasing premium fixtures & fittings. A presidential master suite consists of a huge walk-in robe, palatial ensuite, parents retreat plus massive private balcony with tranquil bush backdrop. The near north facing rear yard is an entertainer's paradise with a massive undercover alfresco area, built in kitchen & BBQ overlooking the stunning infinity edge pool with spa and a unique 'Blue Gum' outlook. This grand executive home is set on a sprawling 2,064m2 beautifully landscaped block within the prestigious 'Blue Gum Manor' in West Pennant Hills. Nestled within mere moments to the City Bus Stop, an 1km walk to the Cherrybrook Metro Station, zoned for Murray Farm Primary and with easy proximity to prominent selective and private schools including footsteps to bus services for The Kings School and Tara, this desirable address commands a second-to-none location.
Property features:
• Expansive sun drenched open plan formal lounge room and a few steps down to the generous formal dining
• Impressive 'Masterchef' kitchen boasts Caesar stone bench tops, modern V-ZUG appliances, including a steam oven, coffee machine, in-built wok, induction cooktop, Miele dishwasher, huge island bench, and large walk in pantry
• Huge private Directors study perfectly located at the front of the house ideal for the busy executive or those working from home
• Private home theatre creates a wonderful retreat to enjoy the latest movies in the comfort of your own home
• Vast open plan meals, family room and generous rumpus space with 14' high ceilings, stunning marble heated flooring, modern double-sided gas fireplace and large picture window in rumpus room taking in the natural surrounds
• The casual living zones creates a sophisticated fusion of indoor and outdoor living via expansive stackable doors bringing the outside in
• Palatial master retreat flows out to a private balcony with bush outlook and consists of a massive walk-in robe, 5-star ensuite with double vanity, freestanding bathtub and separate toilet
• Additional four king size bedrooms include walk in robes, built in robes and two shared ensuites
• Large upstairs multi-purpose room ideal for a teenager's retreat
• Well-appointed fourth bathroom is conveniently located on the ground level
• Generous covered alfresco entertaining area enjoys built in BBQ and outdoor kitchen with automatic blinds and natural bush outlook
• The near north rear yard showcases a stunning infinity edge inground pool and spa plus lush lawn area and fire pit with built in seating and immaculate landscaped surrounds
• Automatic garaging for four cars with internal access and ample off-street parking
• Some additional noteworthy features include plantation shutters, alarm, Control 4 & Sonos system throughout the house, ducted reverse cycle air conditioning, premium fixtures and fittings, beautifully landscaped gardens surrounding the home and so much more
Location Benefits:
• Within the catchment to the sought after Murray Farm Public School and Hills High School
• Easy access via car or bus to other outstanding schools including Oakhill College, The Kings School, Tara Schools for Girls and Arden
• A 2.4km drive to Cherrybrook Shopping Village and 2.7km to Castle Towers Shopping, dining & entertainment precinct
• Walking proximity to children's parklands, Coonara Shopping Village with cafes and restaurants
• Cherrybrook Metro station with ample parking is within a comfortable 1.0km walk or drive
• 160m walk to local and City Express bus stop
• A short 1.7km walk to Cumberland State Forest with café, walking trails and treetop adventures
Disclaimer: This advertisement is a guide only. Whilst all information has been gathered from sources we deem to be reliable, we do not guarantee the accuracy of this information, nor do we accept responsibility for any action taken by intending purchasers in reliance on this information. No warranty can be given either by the vendors or their agents.
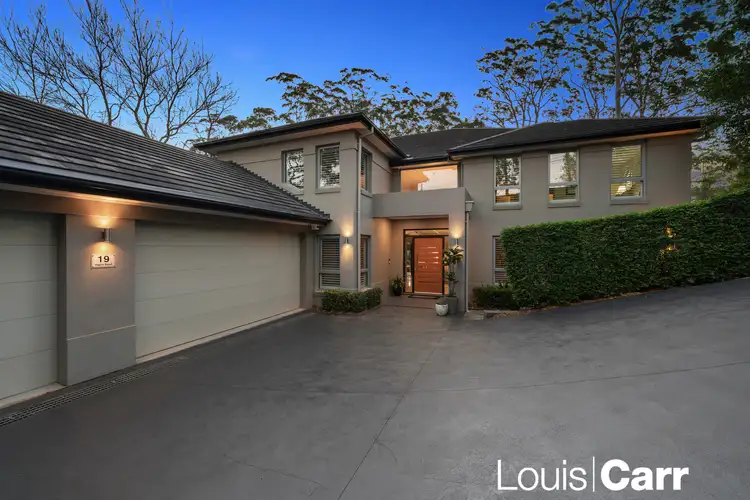
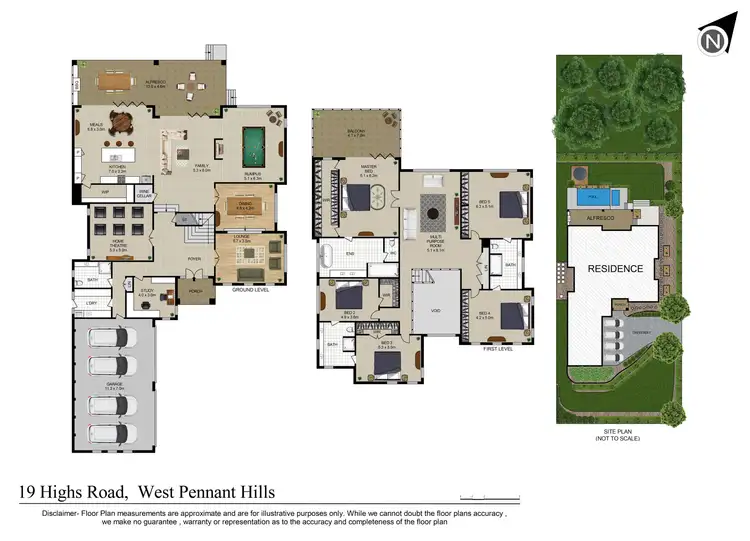
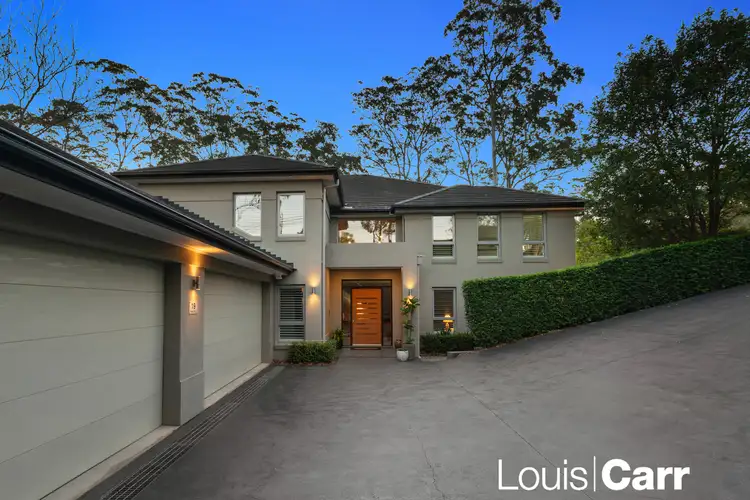
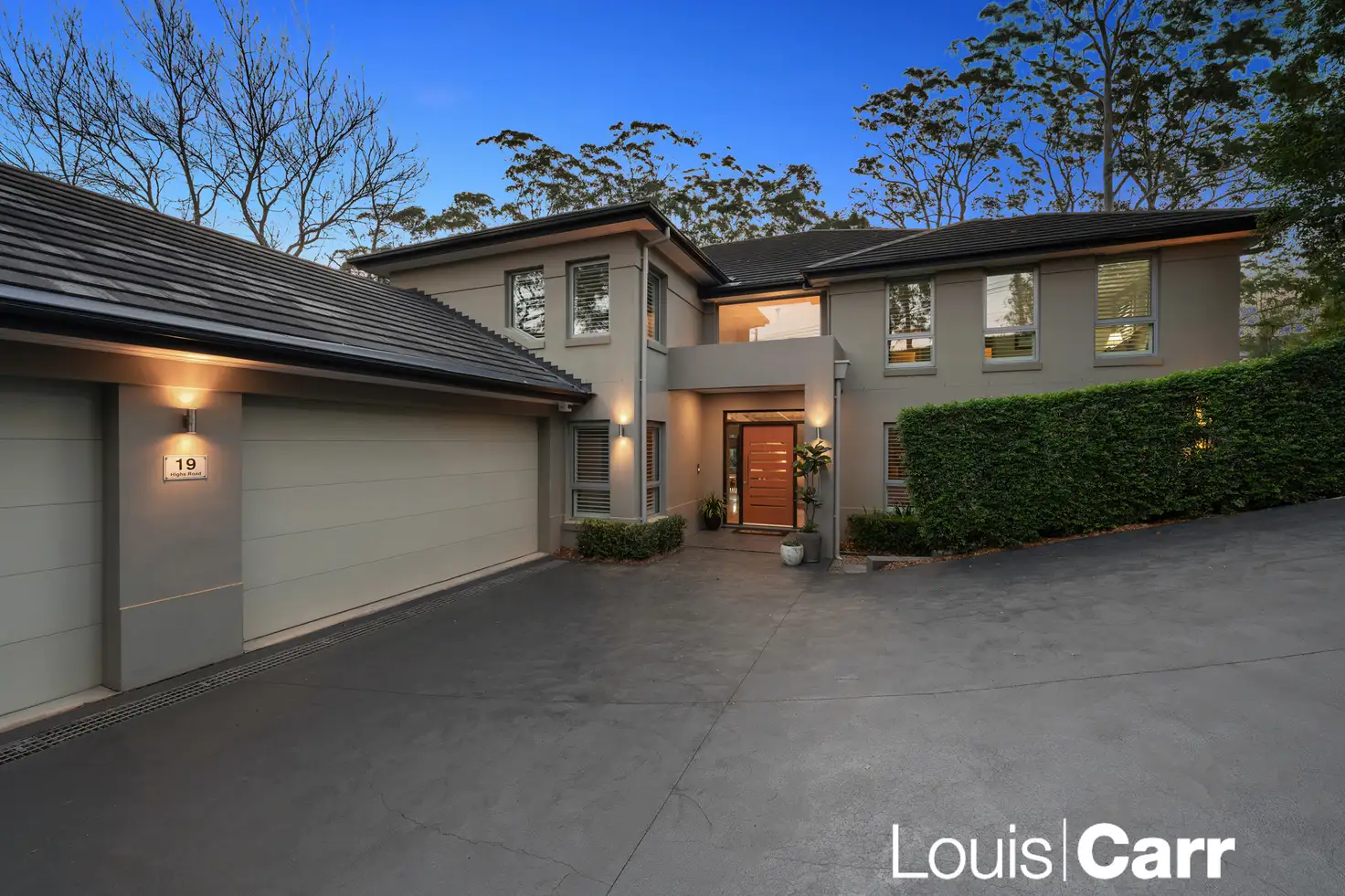


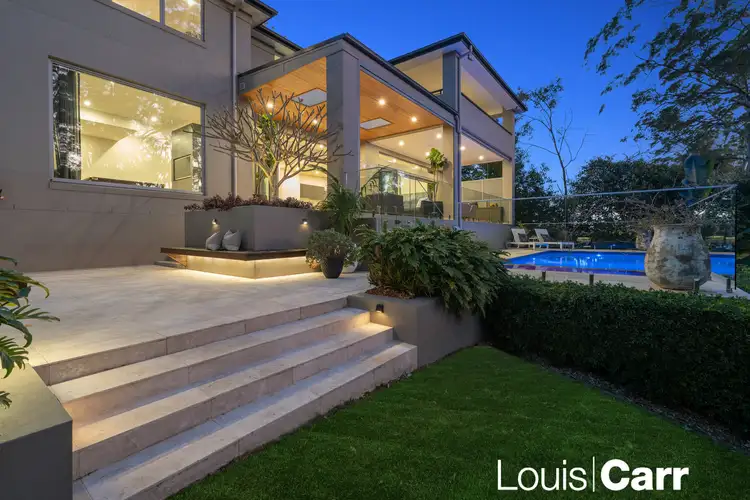
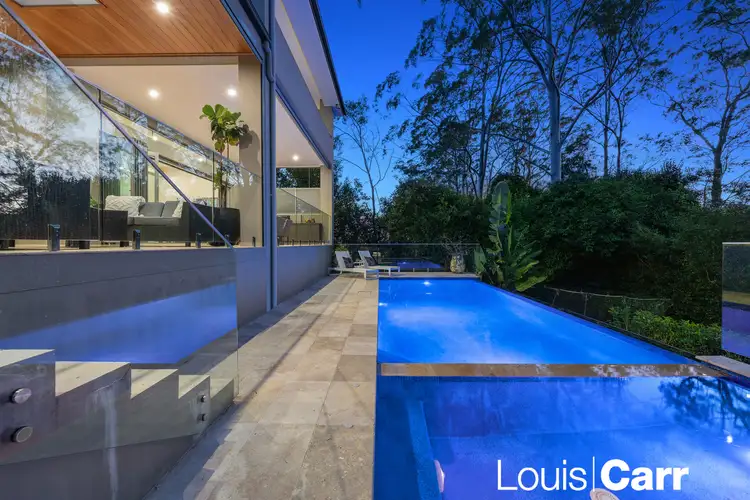
 View more
View more View more
View more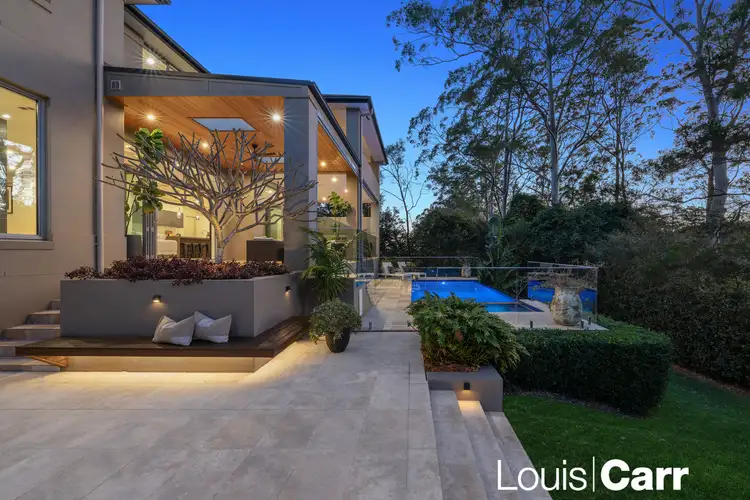 View more
View more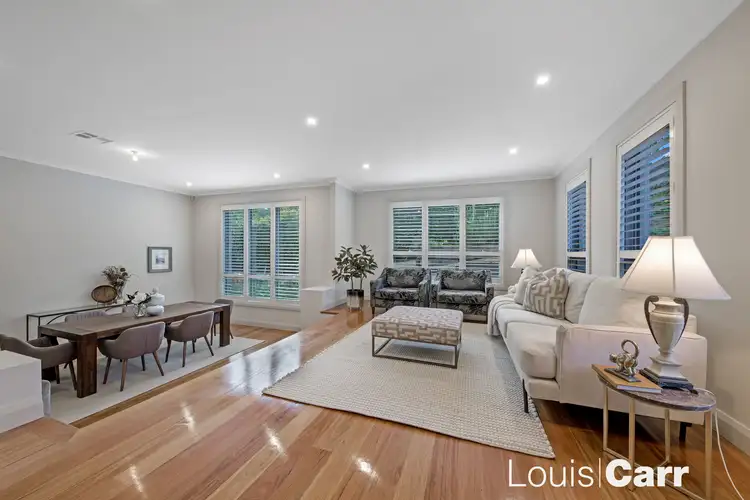 View more
View more
