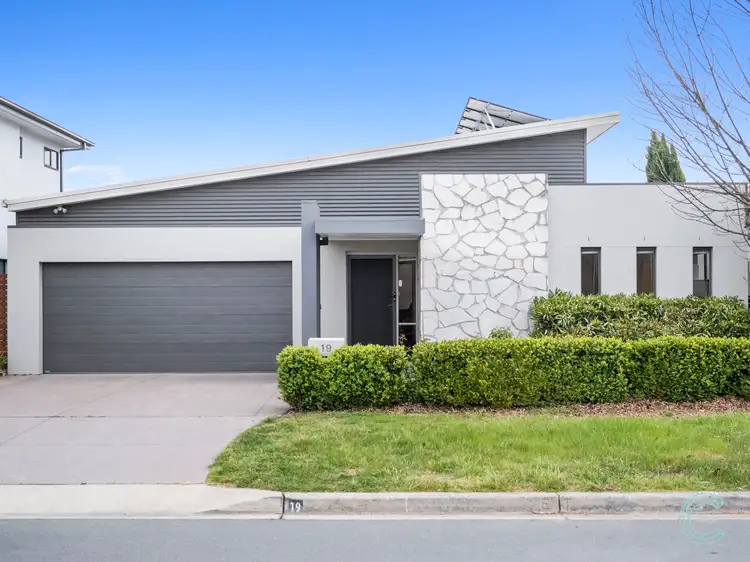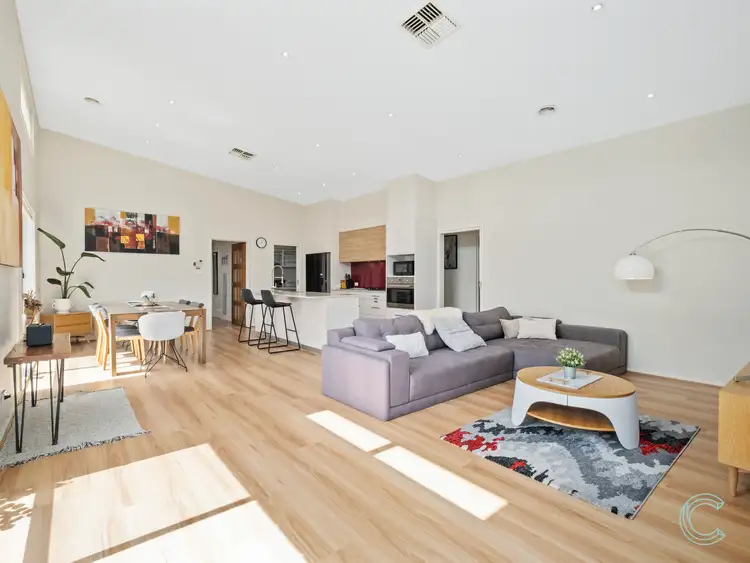What you'll love…
A designer property in an in-demand location, 19 Jack Ryan Street, Forde is an executive residence that you and your family will love calling home. Set on a tidy and level 473sqm block of land, the home is modern, light-filled and conveniently positioned close to all the best bits that the Gungahlin region has to offer. From great schools, kid's playgrounds and walking tracks, to bustling pubs, bars and restaurants; this home's location is unmatched and provides you with a family haven in a thriving urban area.
The home is perfect for entertaining and family life. A sprawling open plan oasis, the space blends seamlessly between inside and out. A stunning stone-top island bench sits at the centre of the home with extra-high raked ceilings overlooking the oversized living and dining area. The kitchen is jam-packed with smart storage solutions, and plenty of bench space, loads of cupboards, swanky stainless appliances and walk-in-pantry makes this hub of the home a chef's dream - The perfect place to cook up a storm. The dining space and living area flow with ease from the kitchen and lead you out to outdoor alfresco entertaining area areas, where you can enjoy the morning sun or BBQ. The backyard is an extension of the space on offer inside. It's the perfect size for kids and pets to play.
Back inside, three large bedrooms sits at the back of the home, all have great built-in-robe storage and share the main bathroom, with its separate toilet, shower and bathtub - All finished exquisitely.
The oversized main bedroom is segregated from the rest bedrooms, provides the perfect spot for you to prepare for another busy day ahead, or find sanctuary at the end of the night in a space that's totally yours. The ensuite is modern again and both of built-in-robe and walk-in-robe are win for even the most fashion-forward buyer. With the formal lounge room behind the master bedroom peacefully separated from the family living areas.
All in all, 19 Jack Ryan Street, Forde is a magnificent home that provides top-notch family living. Spacious, modern and conveniently located, it ticks all the boxes and provides you a space where you will live where you love.
At a glance…
- A designer property in an in-demand location
- Orientated with North down the long axis of the home
- Set on a tidy and level 473sqm block of land
- A sprawling open plan oasis, the space blends seamlessly between inside and out
- formal lounge room behind the master bedroom peacefully separated from the family living areas
- The kitchen sits centre of the home, overlooking the huge living area
- 3.8m high raked ceiling to living & dining area
- Jam-packed with smart storage solutions, and plenty of bench space, loads of cupboards, swanky stainless appliances, and walk-in-pantry
- The spacious alfresco off the back of the home, where you can enjoy the morning sun or BBQ
- Low maintenance courtyard, perfect size for kids and pets to play.
- Three of the spacious bedrooms have great built-in-robe storage and share the main bathroom
- The main bathroom with its separate toilet, shower and bathtub – all finished exquisitely
- The segregated master bedroom provides the perfect sanctuary and is serviced by its own ensuite, walk-in-robe and built-in-robe
- Ducted Gas Heating and Evaporative cooling
- Large laundry with ample storage and has its own access outside.
- Security alarm system
- 6.6 KW Solar system
- Conveniently positioned close to all the best bits that the Gungahlin region has to offer
Love the location…
- Within 2 minutes' walk to the Zakharov Pond
- Within 5 minutes' walk to the Lyall Gillespie Corridor Park
- Within 8 minutes' walk to the Forde Shops
- Within 9 minutes' walk to the Burgmann Anglican School
- Within 4 minutes' drive to the Gungahlin Town Centre
- Within 18 minutes' drive to the Canberra CBD
Property information…
Land Size : 473 m2 (approx..)
Living : 187.89 m2 (approx..)
Garage : 39.41 m2 (approx..)
Porch : 2.6 m2 (approx..)
Alfresco : 13.1 m2 (approx..)
Total Built: 243 m2 (approx..)
EER: 4.5
Rates: $ 670 p.q.(approx..)
Land Tax: $ 1,070 p.q. (approx..) Investors only
Year Built: 2010








 View more
View more View more
View more View more
View more View more
View more
