What: A 3 bedroom, 1 bathroom residence, with extensive alfresco living, secure carport parking and drive through access to a powered workshop
Who: Families, professionals or investors seeking a convenient and popular setting, with ample space throughout
Where: Situated for laid back living, with easy access to schooling, parkland and the train line, plus all the delights of Rockingham equally close by
Peacefully positioned just a short stroll from schooling and only moments from a choice of parkland, this well-placed 3 bedroom, 1 bathroom home occupies a spacious 711sqm block, with secure drive through access to a powered workshop, and plenty of potential throughout. Overflowing with original features from its 1970's design, all three bedrooms are a fantastic size for comfort, with the bathroom placed between for ease of use. While your living options include a formal lounge, substantial family room with kitchen, dining and living, and a large, enclosed patio or sunroom to the rear of the residence. The gardens offer a generous alfresco setting, with an easy care design to allow maximum relaxation, while a central below ground swimming pool could offer an entertainers dream setting after a careful upgrade. Located a short stroll from the popular and picturesque Long Park, you have plenty of green space to enjoy throughout the surrounding area, with Hillman Primary School just a few steps away. The Rockingham train station is easily reached for a straightforward CBD commute, with road and bus links aplenty, while Rockingham itself is equally nearby with its extensive retail, dining and entertainment options, along with those spectacular beaches to enjoy.
Lawned to the front, your widened driveway leads to your secure carport with remote roller door and both drive through access and three phase power, while plenty of parking potential exists beforehand. Exterior roller shutters are placed to the windows for both peace and privacy within, while security screening sits to the front door that is nestled out of sight beyond a secluded garden. Once inside, a large dual door storage closet sits within the tiled foyer, with your family lounge or theatre space placed directly to the right, with carpeted flooring, a cooling ceiling fan and the ducted air conditioning that flows throughout. Your bedrooms are placed within their own section, with firstly the master to the front of the home and benefitting from a complete wall of built-in robes and another ceiling fan. The bathroom comes next with a large shower enclosure, extended vanity and original tiling, with a separate WC next door, while bedrooms 2 and 3 offer timber effect flooring and ceiling fans to both, with a built-in robe to one.
Moving back across the central hallway, your family hub sits to the left of entry, with a kitchen and dining area across from your spacious living zone, with a combination of tiled flooring and carpet, another ceiling fan and sliding door access to the sunroom along the rear. The kitchen offers a wraparound design with plenty of under bench cabinetry, plus a freestanding oven and ample counterspace, with a breakfast bar benchtop to the living area for added convenience. And the laundry is nestled away beyond the kitchen with a timber benchtop, overhead cabinetry and direct access to the enclosed alfresco.
The back of the home provides access to an enclosed alfresco or sunroom, with paved flooring and plenty of room to utilise as an entertaining space, games area or additional living, with entry to the garden, pool and carport beyond. The secure carport extends along the side of the home, with drive through access directly to the considerably sized and powered workshop, with the entire area separated from the remainder of the garden, making it an ideal workspace or additional parking option. The swimming pool is placed centrally within the backyard and fully fenced to the surround, with a spacious paved area for poolside relaxation, while the pool itself is open to opportunity and upgrades to create a true retreat like setting. A secondary patio sits further along and extends out to a sweeping gabled roof alfresco, creating a vast space to gather friends and family, with the low maintenance backyard ensuring a laid back setting for all.
And the reason why this property is your perfect fit? Because this centrally placed property offers spacious garden surrounds and plenty of potential to create a family home to suit your needs.
Disclaimer:
This information is provided for general information purposes only and is based on information provided by the Seller and may be subject to change. No warranty or representation is made as to its accuracy and interested parties should place no reliance on it and should make their own independent enquiries.
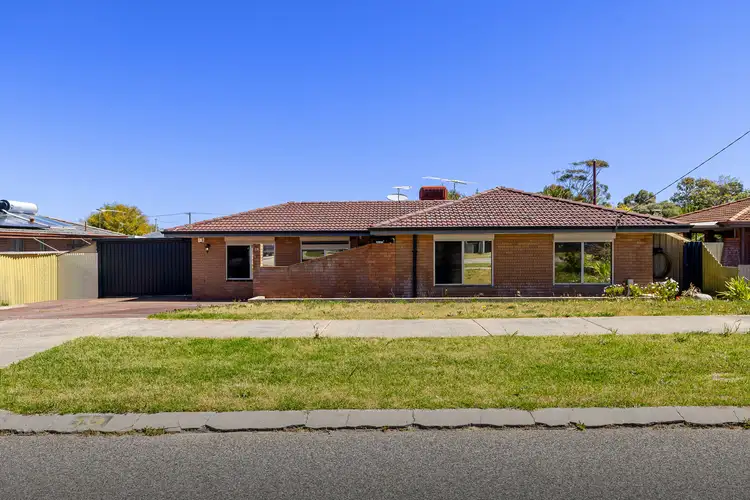

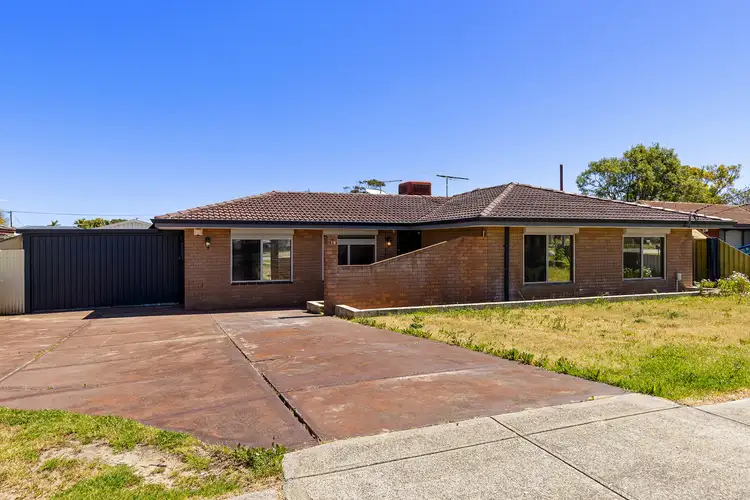
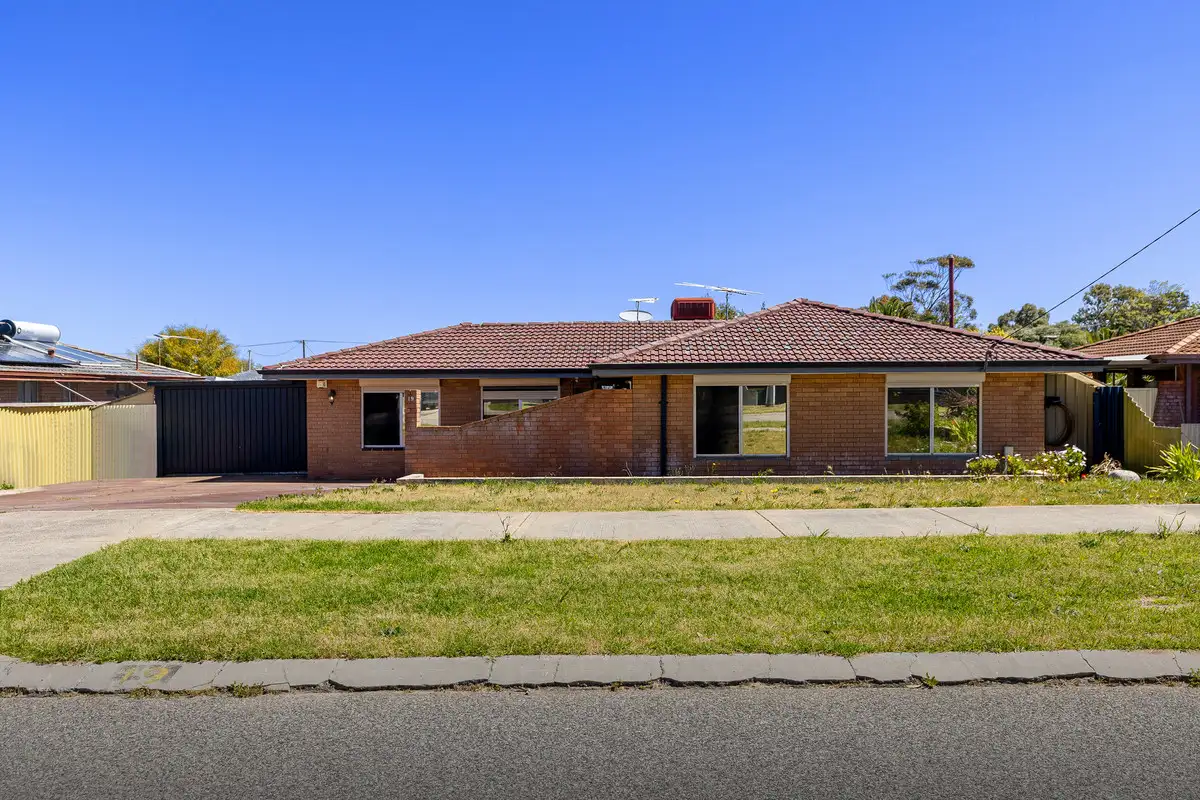


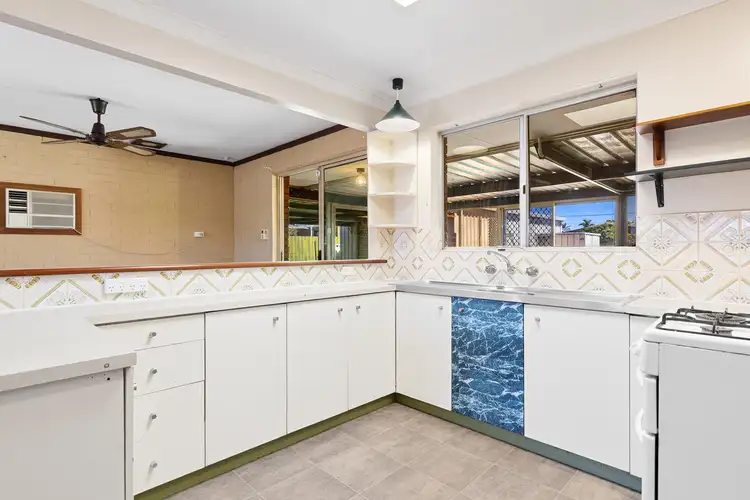
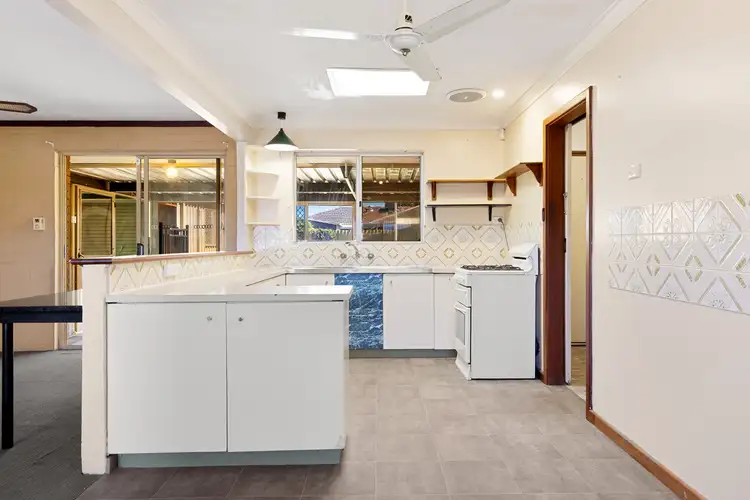
 View more
View more View more
View more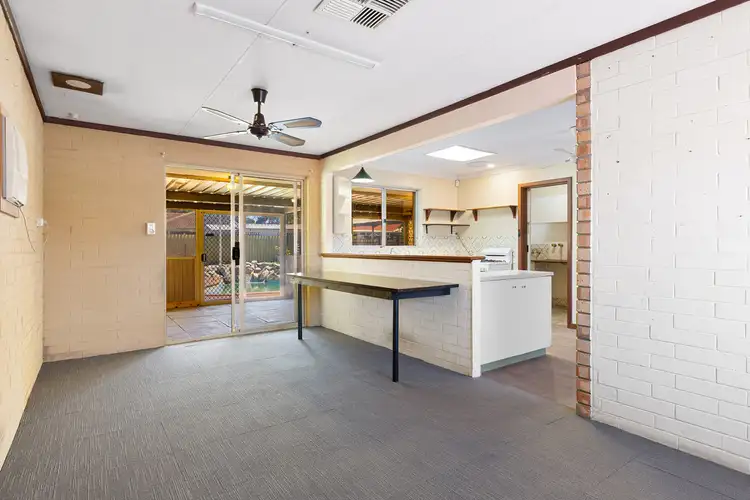 View more
View more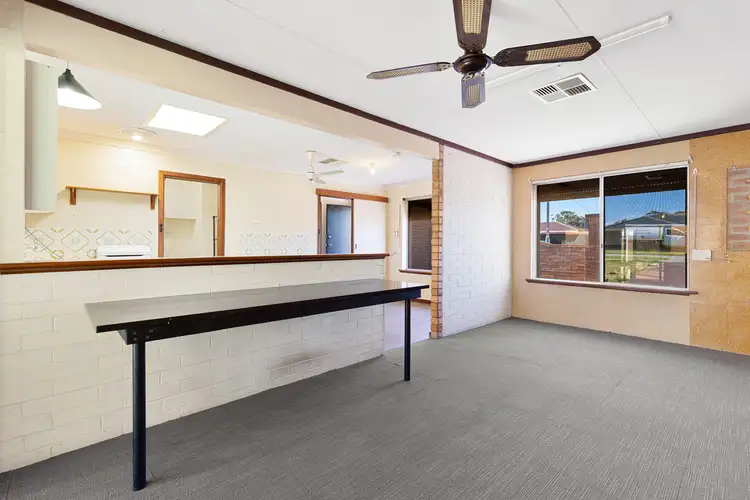 View more
View more
