Ready to invest, upgrade, down-size or own your first home without any of the heavy lifting involved in building? This property gem offers a prime location and all of the contemporary design nuances that will add style and functionality to your urban lifestyle dreams.
With 3 bedrooms and 2 bathrooms, its interiors have been fully renovated to the highest standards - from its engineered timber floors, LED lights, and matte black tapware and fans to its high-end kitchen appliances, butler's pantry and louvre windows that maximise sun-drenched natural light.
Built on a 540m2 flat block, its exteriors boast solar panels, high privacy fencing, and landscaped gardens. Its variegated brick construction adds to its aesthetics, insulation and power-bill-saving qualities, and it also has lots of parking options, including in the massive lock-up garage, on the driveway, and on multiple spots around its corner block location. The drive-through garage and side access also offers more parking for an RV, boat, trailers, and weekend toys.
Heading through the Crimsafe front screen and impressive timber door, are open plan living spaces including a huge living/media room that is air conditioned and offers toasty heating in winter. Adjacent to this is the cosy heart of the home - a kitchen that boasts double sinks, an integrated dishwasher, an induction cooktop, two electric SMEG ovens (the best of the best!), Caeserstone 25mm 'waterfall' benchtops, and a breakfast bar with seating for four.
And then there's the showstopper (well, one of them in this impressive home anyway) - the butler's pantry. Not a standard feature in most homes, it essentially offers two kitchens in one. It boasts a dishwasher, a 'farmhouse' sink, room for another fridge, prep benches and timber-look cabinetry. These foodie areas seamlessly connect to an air conditioned dining room, which could easily be relocated a little (yes, this living space is so big) to create an additional living/TV room - one for the adults and one for the younger ones!
Bedroom-wise, there is an air conditioned master with a walk-in and a fully renovated ensuite, and two more bedrooms with ceiling fans and built-ins. These two share another impressive bathroom with a huge semi-walk-in shower, a big soaking corner tub, and double vanities (no more kiddie-teeth-brushing delays in the morning!)
The outdoor area has multiple access points from the kitchen, dining and living areas - this wrap-around undercover alfresco space will amplify your entertaining. Just add a multi-media system, your favourite BBQ must-haves, and an outdoor lounge to soak up the warming winter sun. A playscape, a trampoline and some sustainable gardens will delight both big and little ones, and if you have a furry family member, they're also catered for with the lush, grassy lawn.
Location-wise, it is minutes from Loganholme State School, close to retail centres like the Hyperdome, and a short drive to the Logan Motorway offering an ideal location between Brisbane and the Gold Coast. The Logan River Parklands and Alexander Clark Park is also nearby with its BBQs, playgrounds, boat ramp, fishing pontoon, fitness equipment, dog parks and canoe/kayak access.
PROPERTY FEATURES:
• 540m2 flat block
• Fully renovated brick home with high-end features
• 3 bedrooms & 2 bathrooms
• Solar panels, high privacy fencing, landscaped gardens
• Parking for multiple vehicles including in a drive-through lock-up garage
• Open plan living/media room
• Kitchen with SMEG ovens & Caeserstone benchtops
• Butler's pantry with dishwasher
• Air conditioned dining room
• Air conditioned master with walk-in and ensuite
• Family bathroom with bath and shower
• Huge outdoor alfresco area & backyard
• Close to shops, schools, the M1 & the Logan River Parklands
With one of the best renovations seen in this area plus an enviable butler's pantry and nothing to do, make sure you see the property this Sat to avoid missing out… Hurry!
Disclaimer: All information contained herewith, including but not limited to the general property description, price and the address, is provided to Ray White Springwood & Shailer Park by third parties. We have obtained this information from sources we believe to be reliable; however, we cannot guarantee its accuracy.

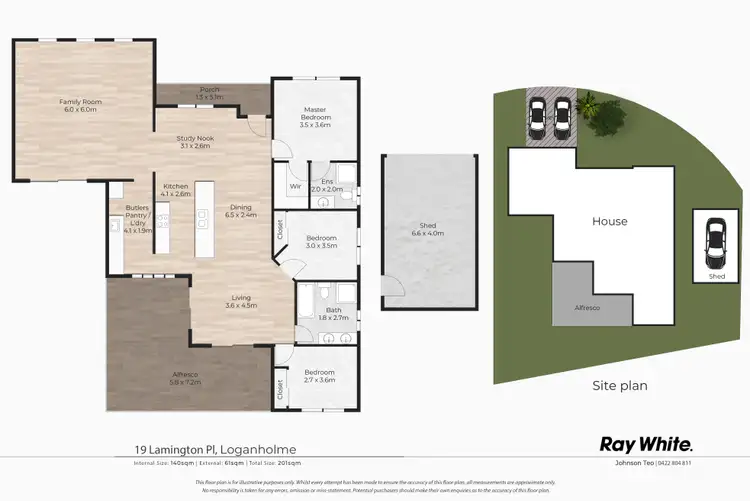
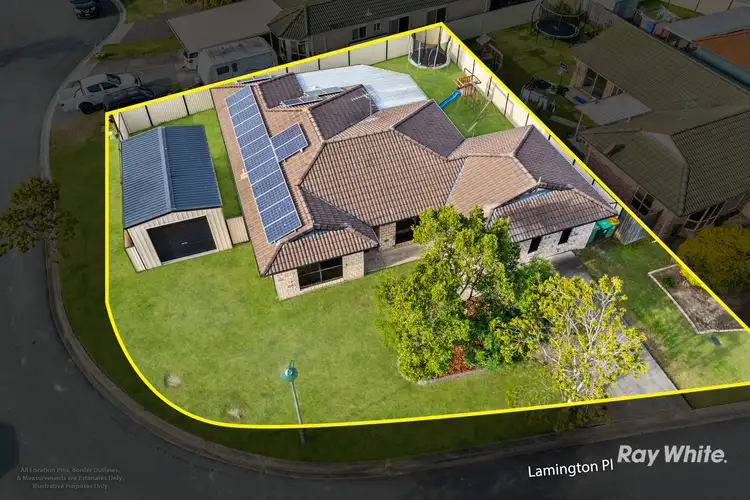
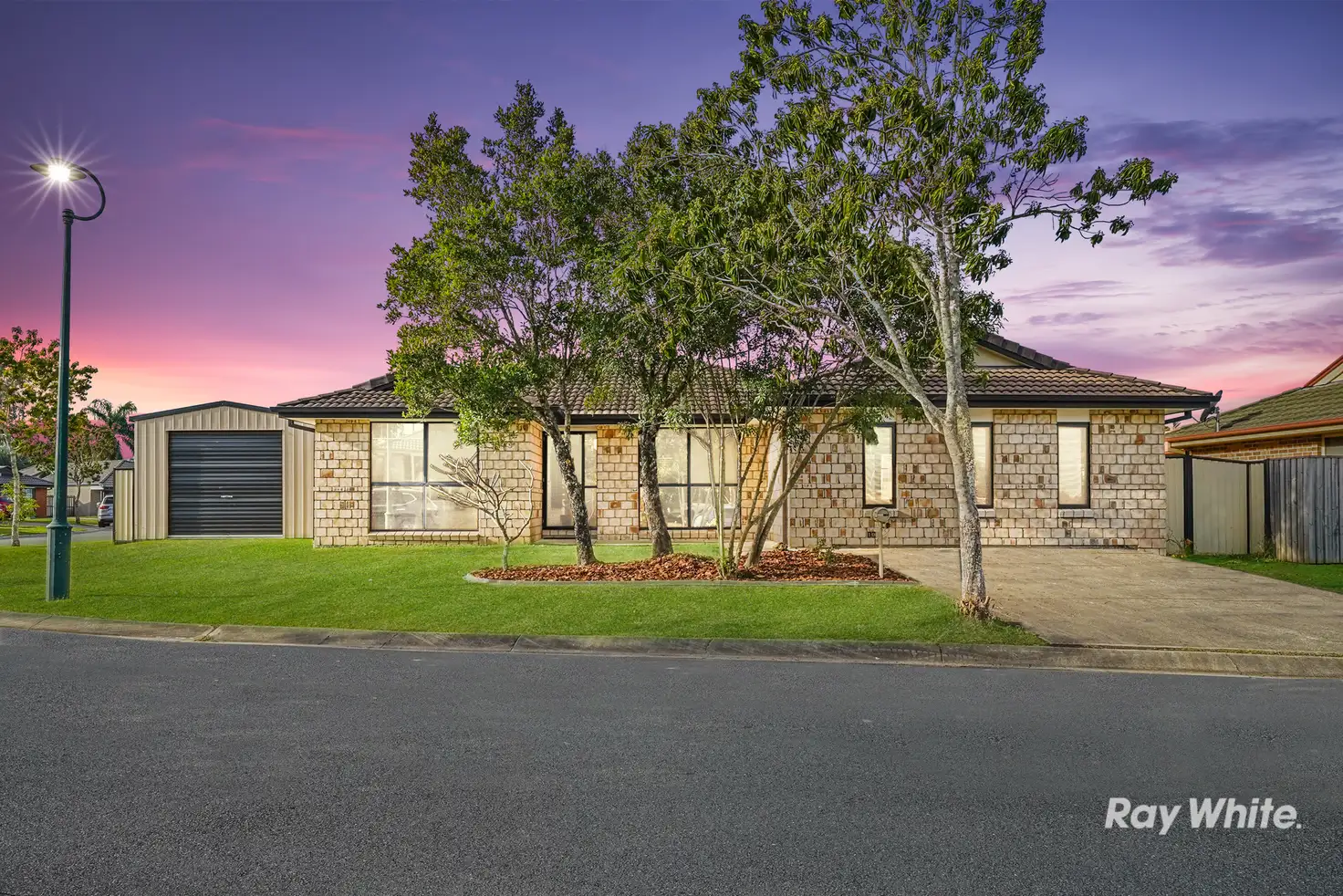


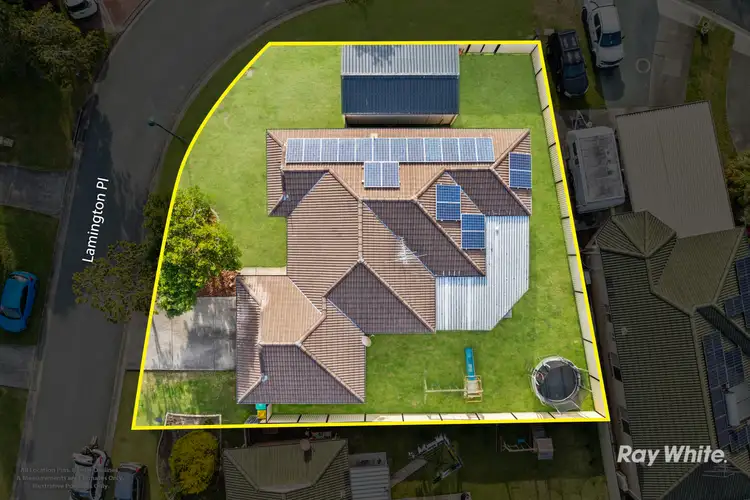
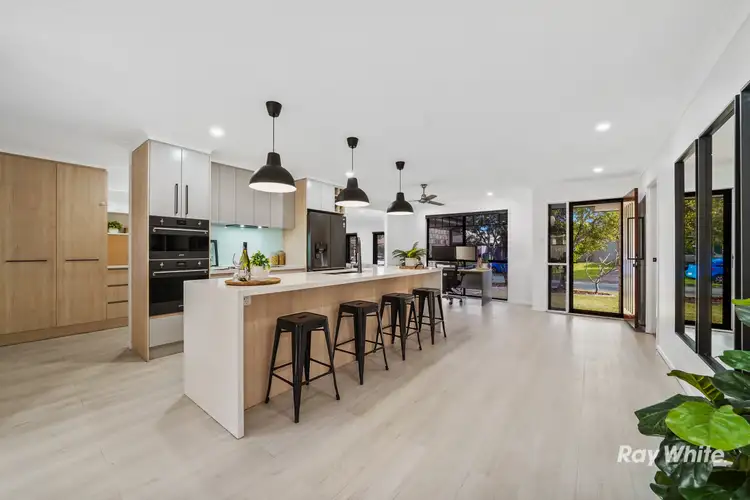
 View more
View more View more
View more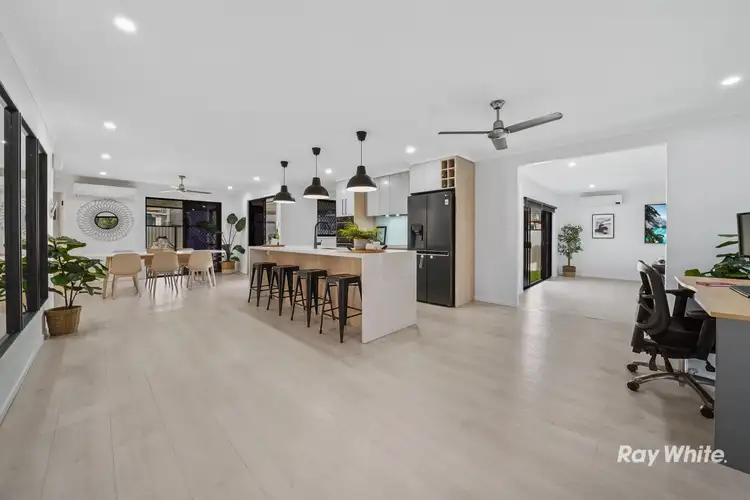 View more
View more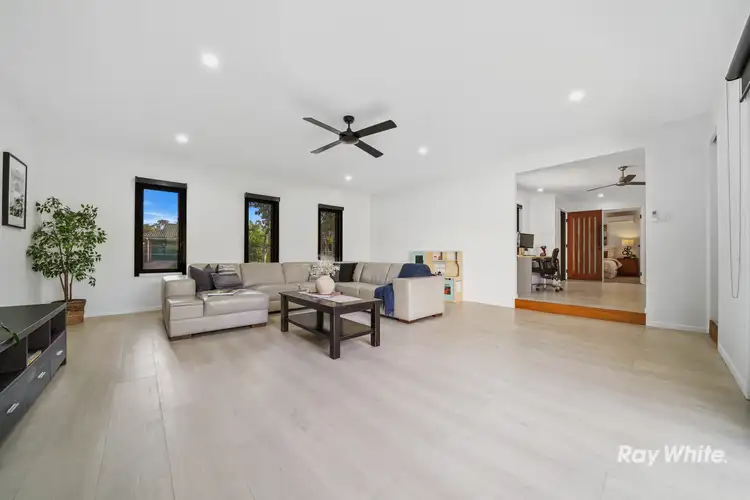 View more
View more
