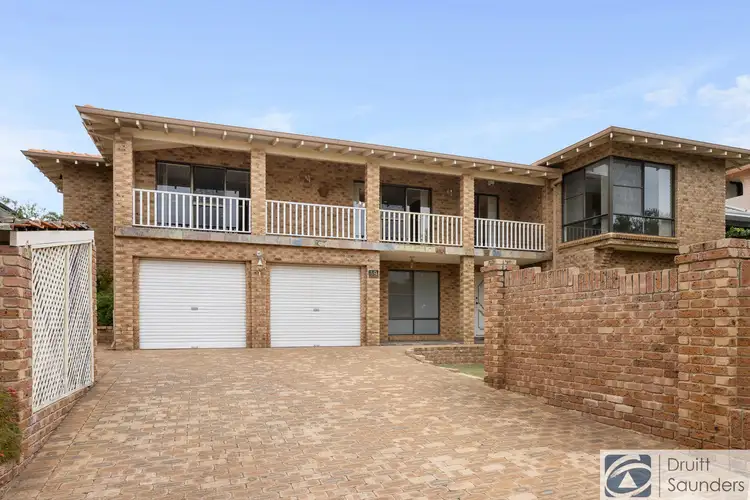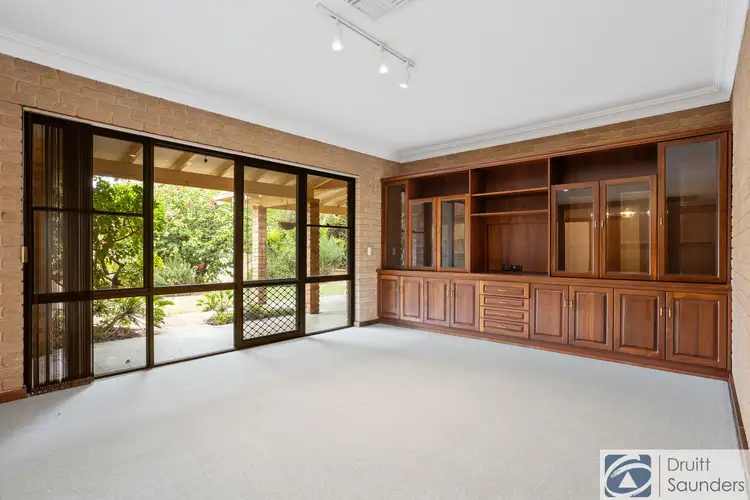AUCTION TO BE HELD ON SITE THIS SAT, 21/12/24 @ 12 NOON
PLEASE NOTE THIS HOME IS BEING SOLD ** AS IS **
HOME OPEN SAT 21/12 FROM 11.30AM
This spacious family home is ideal for buyers seeking room to grow and is set on a generous 792sqm block zoned R20. Positioned high on the hill, this expansive 1981 home is surrounded by stately properties and is just moments from Karrinyup Country Club. Its location provides easy access to Karrinyup Shopping Centre, the Mitchell Freeway, and Trigg Beach.
Boasting four bedrooms, and three bathrooms as well as four separate living zones, this home offers incredible space and options. The front lounge room is vast, with timber bifold doors and carpeted floors creating a sense of elegance. The games room connects seamlessly to the living area with tiled flooring and matching bifold doors. The master bedroom, located at the front of the house, boasts a walk-in robe, and a private ensuite including a corner shower, a wide vanity with twin basins, a WC, floor-to-ceiling tiling, and concealed lighting.
The kitchen is a chef's dream, with an abundance of cupboard and bench space, a five-burner Fisher & Paykel gas cooktop, a Westinghouse electric wall oven with a separate grill, a Bosch dishwasher, and a skylight allowing beautiful natural light to flood the home. Adjacent to the kitchen, the dining area features a curved wall with exposed brick and tiled flooring. A rear living space features custom built cabinetry and yet another living zone.
Bedroom two has a walk in robe and its own private ensuite, while bedrooms three, and four are serviced by the family bathroom with floor-to-ceiling tiling, a deep bath, a shower, and a separate WC.
Practical features include a tiled laundry with a concealed gas storage hot water unit, a separate shower and ample cabinetry. The home also boasts ducted evaporative air conditioning, downlights, a security alarm system, timber skirtings, architraves and door frames throughout.
Outdoor features include a front balcony with slate flooring, reticulated lawn and gardens, and a powered workshop. The double garage includes individual automatic doors, built-in shelving, and direct access into the house.
This home presents a rare opportunity to secure a substantial property in a sought-after location. Don't miss the chance to make it your own.
Proudly Presented by Graham Smith - 0409 378 393








 View more
View more View more
View more View more
View more View more
View more
