Price Undisclosed
3 Bed • 2 Bath • 2 Car • 300m²
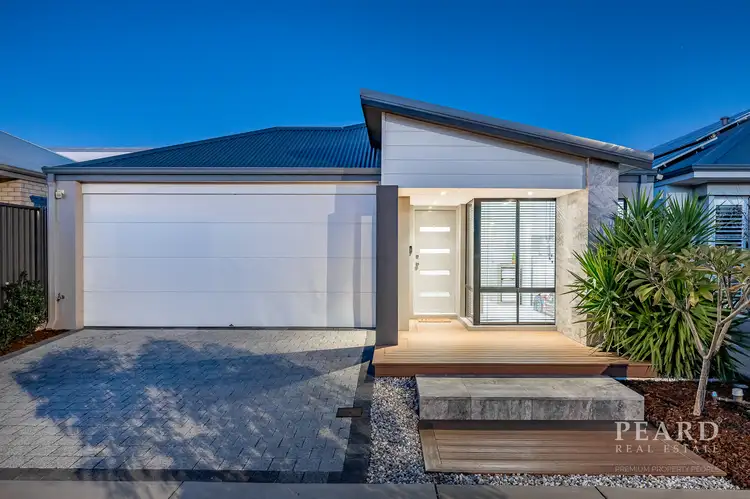
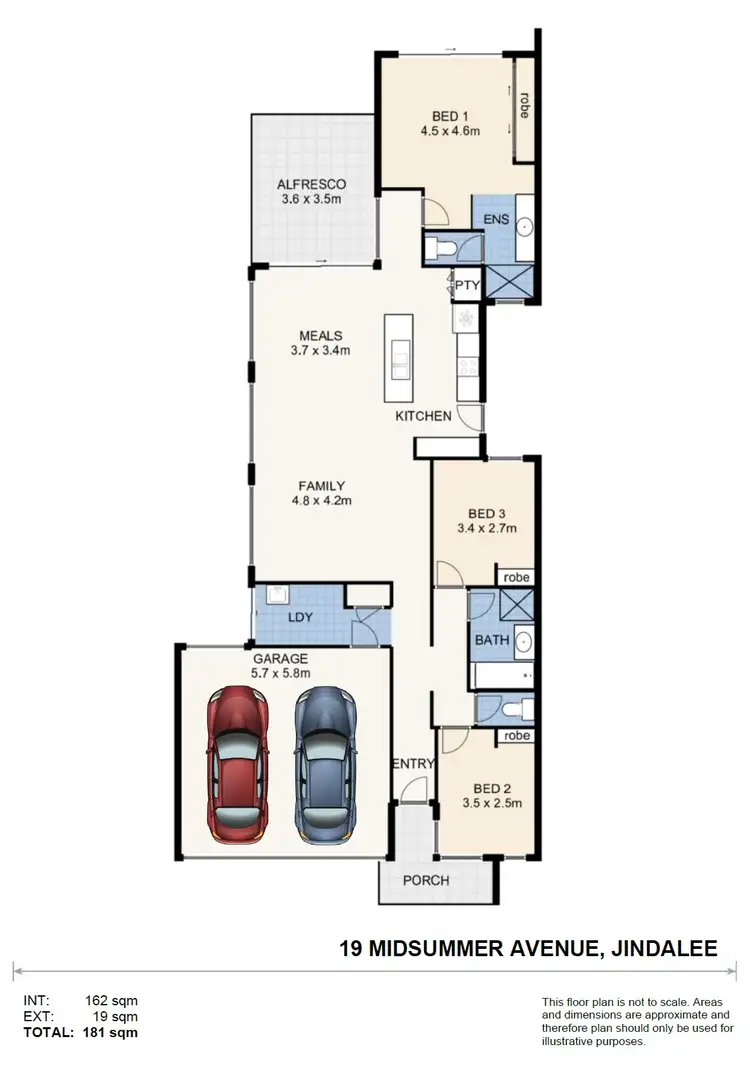
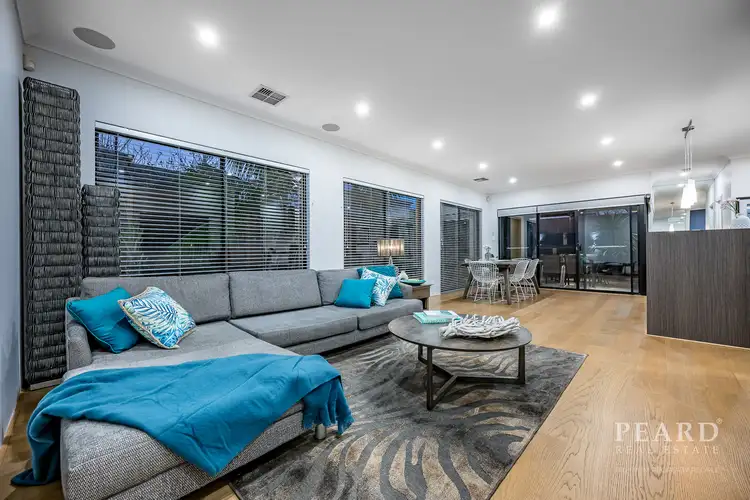
+33
Sold
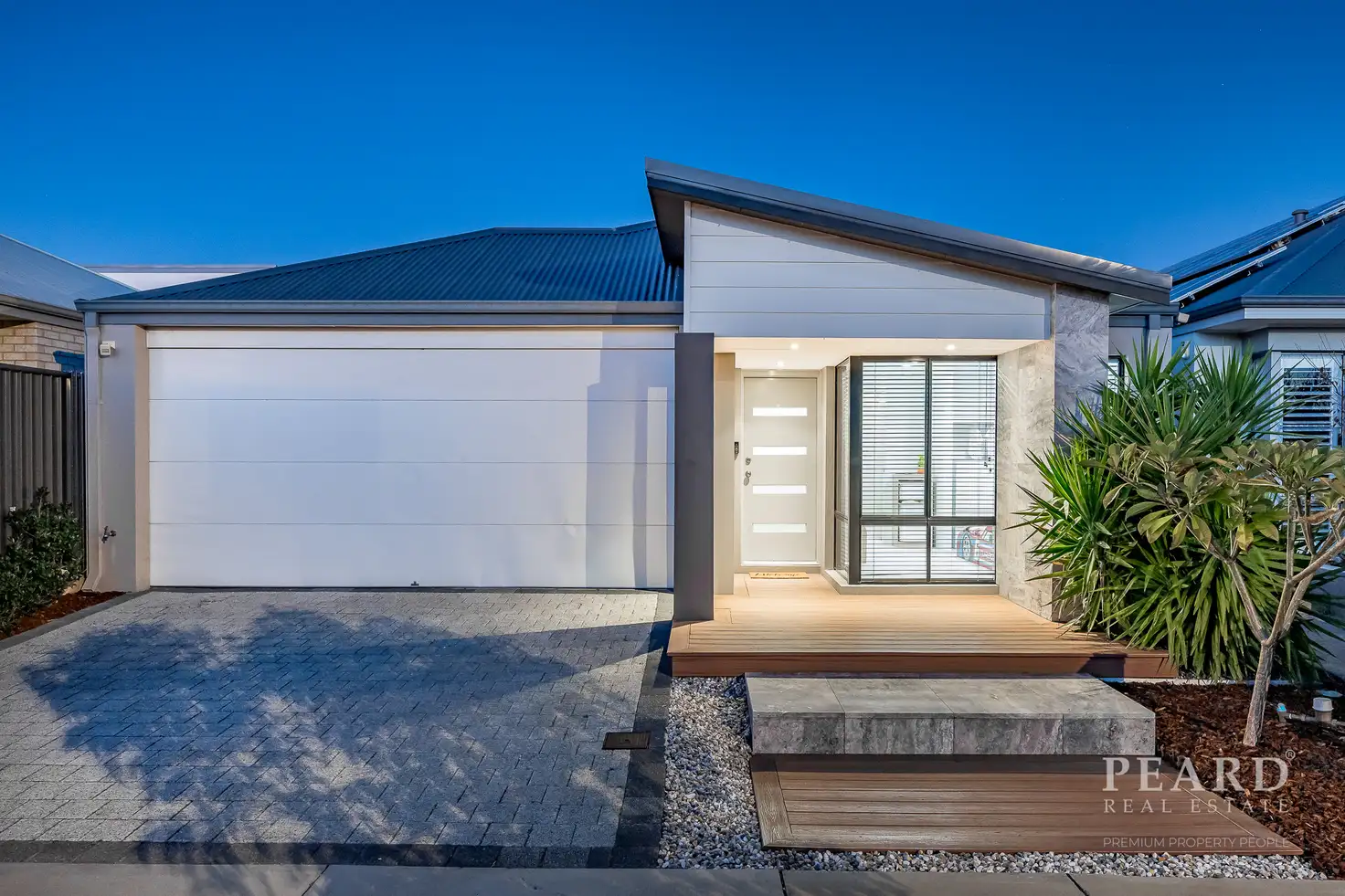


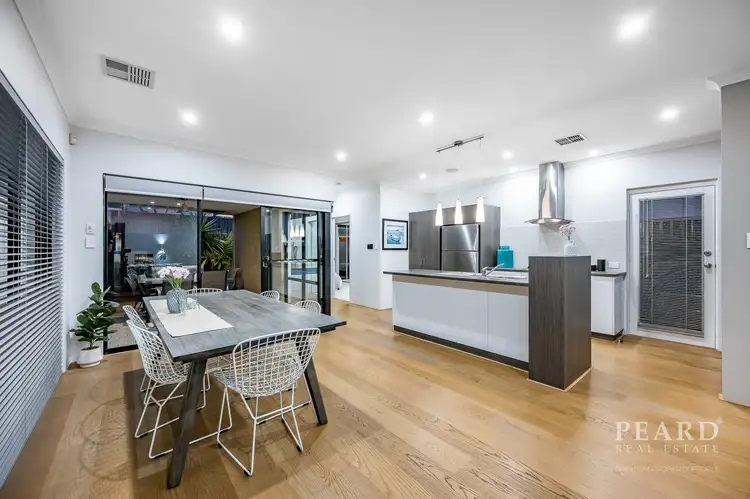
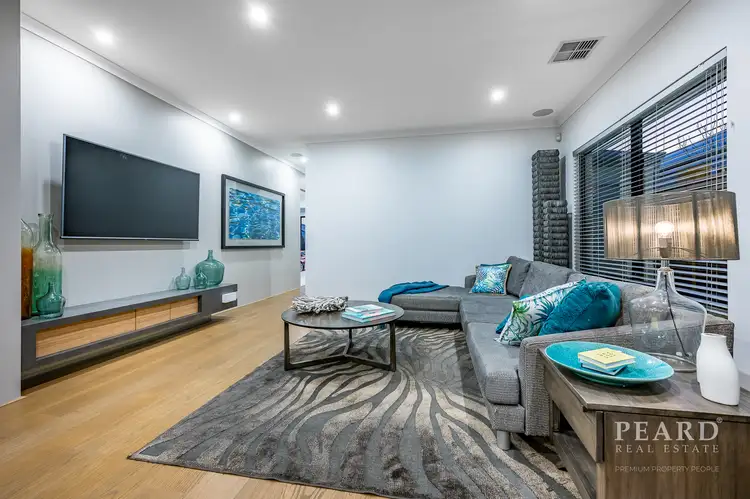
+31
Sold
19 Midsummer Avenue, Jindalee WA 6036
Copy address
Price Undisclosed
- 3Bed
- 2Bath
- 2 Car
- 300m²
House Sold on Sat 31 Aug, 2024
What's around Midsummer Avenue
House description
“Fabulous Ex-Display Home”
Property features
Building details
Area: 127m²
Land details
Area: 300m²
Interactive media & resources
What's around Midsummer Avenue
 View more
View more View more
View more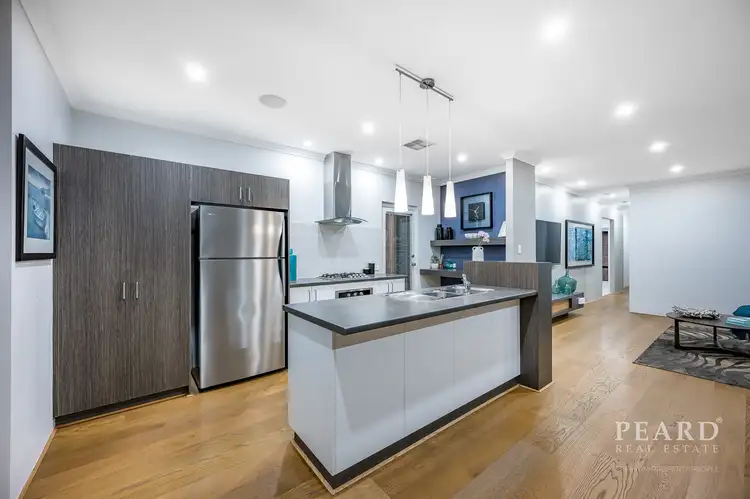 View more
View more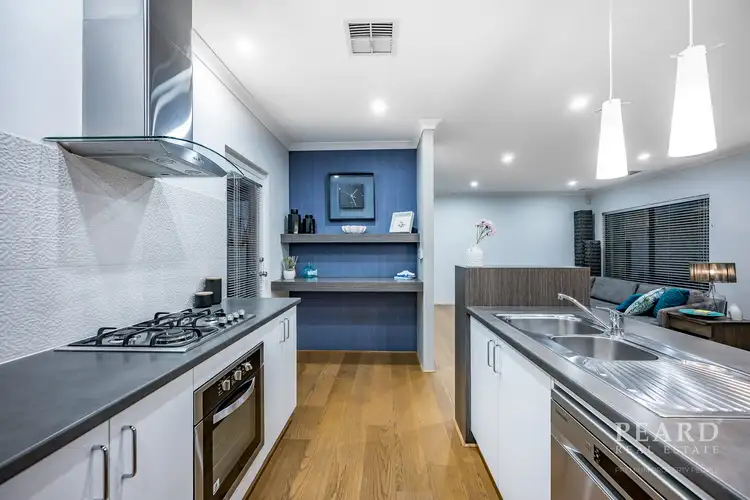 View more
View moreContact the real estate agent

Andrea Lloyd
Peard Real Estate
0Not yet rated
Send an enquiry
This property has been sold
But you can still contact the agent19 Midsummer Avenue, Jindalee WA 6036
Nearby schools in and around Jindalee, WA
Top reviews by locals of Jindalee, WA 6036
Discover what it's like to live in Jindalee before you inspect or move.
Discussions in Jindalee, WA
Wondering what the latest hot topics are in Jindalee, Western Australia?
Similar Houses for sale in Jindalee, WA 6036
Properties for sale in nearby suburbs
Report Listing
