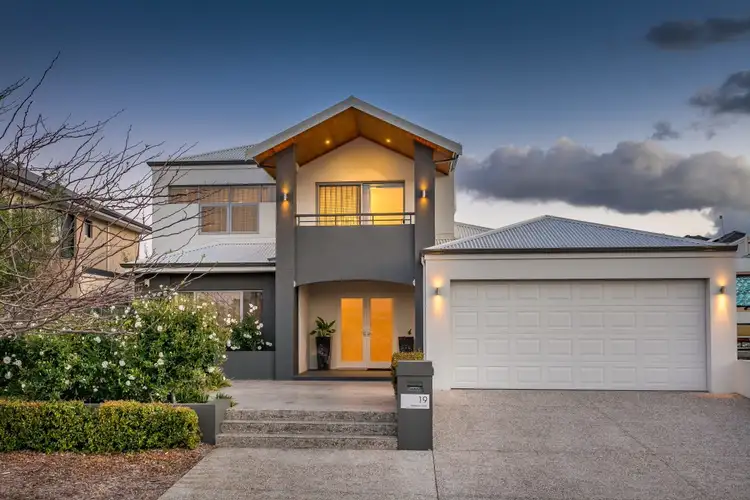Nick & Jo are honoured to present 19 Nankeen Way.
Designed and inspired by its current – and original – owners, this stunning 2009-built 4 bedroom 2 bathroom two-storey residence finds itself nestled amongst other quality properties within one of Gwelup's most sought-after pockets. Just two doors down, picturesque lakeside parklands will eventually lead you up to the enchanting "Secret Garden", whilst the likes of golf courses, excellent schools, shopping centres, public transport, the freeway and our pristine coastline can all be accessed within a matter of only minutes – what a location!
Features include, but are not limited to:
• High ceilings throughout – including to the spacious open-plan family, dining and kitchen area downstairs where new gleaming Blackbutt timber floorboards meet a split-system air-conditioning unit, a breakfast bar for quick and casual meals, stylish light fittings, sleek Corian bench tops, glass splashbacks, a double pantry, double sinks, a water-filter tap, a bin drawer, a Blanco five-burner gas cooktop and oven combination, a range hood of the same brand and a modern Bosch dishwasher
• Seamless access from the main living space out to a revamped entertaining alfresco with a lined ceiling, a café blind and concrete aggregate – all overlooking a sparkling below-ground swimming pool (with a shade sail, glass fencing, a new filter and new chlorinator), as well as a bubbling outdoor spa and an adjacent courtyard with a protective shade sail of its own
• Folding doors reveal a carpeted theatre room off the double-door entrance, complete with a recessed ceiling and a split-system air-conditioning unit of its own
• New carpet upstairs where a sitting room-come-parent's retreat – with split-system air-conditioning, ample shelving and bookcase space and pleasant lake views from its private front balcony – sits adjacent to a sublime master-bedroom suite that comprises of a ceiling fan, a new split-system unit and a massive open ensuite bathroom with floor-to-ceiling tiling, a shower, twin "his and hers" vanities, heat lamps, a separate toilet and a giant walk-in wardrobe
• Separate lower-level minor sleeping quarters, including a fully-tiled main bathroom (with a separate shower and bathtub), a separate 2nd toilet and powder area, a carpeted 2nd bedroom with a walk-in robe and pool views, a newly-carpeted 3rd bedroom with a BIR and spa views and a versatile 4th bedroom with BIR's and home-office potential due to its handy side access
• Low-maintenance 450sqm (approx.) block – with other extras including a storage cupboard in the laundry, a separate hallway linen press, an under-stair storeroom, new doors and door frames throughout, new feature skirting boards, new paint throughout, cedar lining to all eaves, a perimeter security-alarm system, Solar power panels (5kw inverter),insulation, CAT-5 data cabling, NBN internet connectivity, an instantaneous gas hot-water system, reticulated gardens, a side-access gate and an extra-large double lock-up garage with a new remote-controlled roller door and motor, a workshop area, rear access and internal shopper's entry
With absolutely nothing else left for you to do here, other than to simply bring your family's belongings and move straight on in, this dream haven will further impress you with its perfect position close to the world-class Lake Karrinyup Country Club, Lake Gwelup Primary School, Primewest Gwelup Shopping Centre, the exciting Karrinyup Shopping Centre redevelopment and a whole lot more. It truly is the complete package!
*All Offers are to be submitted through Market Buy (Ask Nick & Jo)*








 View more
View more View more
View more View more
View more View more
View more
