ULTIMATE REFINED LIVING IN JACKSONS HILL!
**WATCH OUR VIDEO**
Ideally positioned in the highly demanded Jacksons Hill Estate and sitting on an allotment of approximately 765m2, this 27 square, 5.6 star energy rating home, boasts premium fixtures and finishes throughout for that refined buyer that understands and appreciates true quality. Designed for low maintenance living that will give you the lifestyle you deserve, this flawless contemporary design will look just as great a generation from now.
No expense has been spared when completing this home. A neutral colour scheme throughout features touches of timber, stone, glass and mirrors, creating space and a calming interior. This most captivating design offers the ultimate street appeal, with a striking front facade and inviting grand entrance with extensive upgraded features including timber feature windows and entrance door, exposed aggregate driveway, fully established landscaped gardens, with irrigation to the front and backyard, complete with garden lighting, sandstone pathways, stone retaining walls and merbau fencing and decking.
Offering multiple vast sun soaked stylish living spaces including formal lounge, separate formal dining room/study - which could easily be converted to a fourth bedroom - plus a spacious family room with additional dining space leading to an outdoor paradise. The backyard includes a Balinese style resort garden featuring a 100 square meter decking, large 4.4 x 4.4 m timber lined alfresco with down lights and a Fijian fan, sunken fit pit with timber seating and sandstone flooring, Bamboo privacy screens and glass fencing allowing you to take in the views from inside your home, without compromising on privacy. You will also be captivated by city views from the deck, allowing you to watch fireworks on special occasions, or simply watch the planes take off from Melbourne Airport any night of the week.
The kitchen has been finished to perfection fit for any aspiring chef, complete with an ILVE free-standing 800mm oven and range hood, stone bench tops, glass splash backs, plenty of extra storage including deep pot drawers, overhead cupboards and wall fit out containing a pantry and microwave and fridge provision that is surrounded by further storage.
Accommodation includes an incredible Master bedroom with parents? retreat, large wrap around timber windows with cedar shutters, walk in robe and full ensuite. There are an additional two double-sized bedrooms with 2365mm high frame-less mirror sliding doors to bedroom robes, allowing for storage up to ceiling level. The central bathroom includes a 1800 x 900 shower with a frame-less clear glazed panel, stainless steel shower channel, feature shower recess, deep square bath and 2300 mm long polished edge mirror.
Additional features include spotted gum timber flooring, sisal wool carpets, plantation shutters and Roman blinds throughout the entire home, 2550mm high ceilings and 2340mm high doors, down lights throughout, security system with four zoned sensors, strobe light and master control keypad at entry, surge protection, evaporative cooling and ducted heating, large laundry, double car garage with remote access, garden shedding, complete with a double gate that includes side access that will allow you to store a caravan or boat!
This is PARADISE so call Adam Sacco on 0409 033 644 and BE QUICK!!!!!
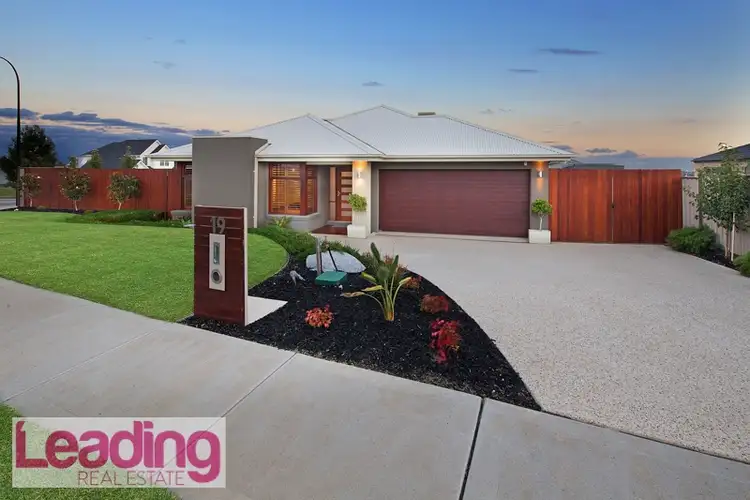
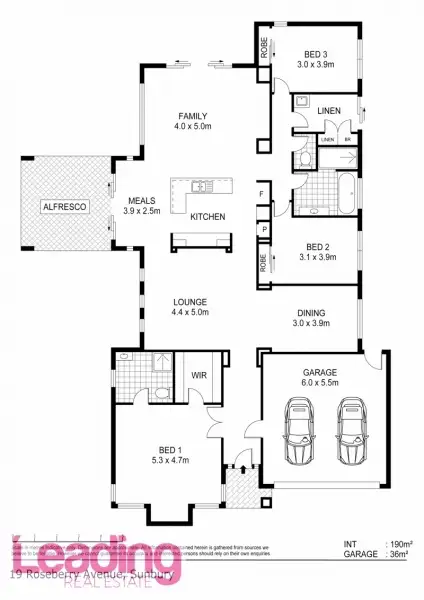
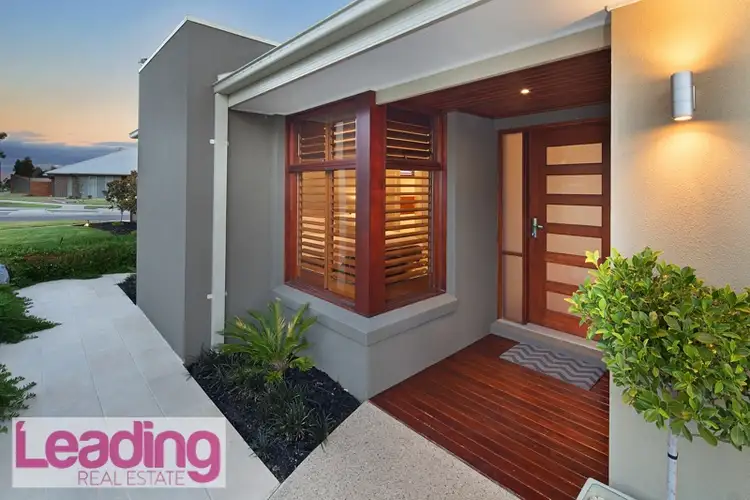
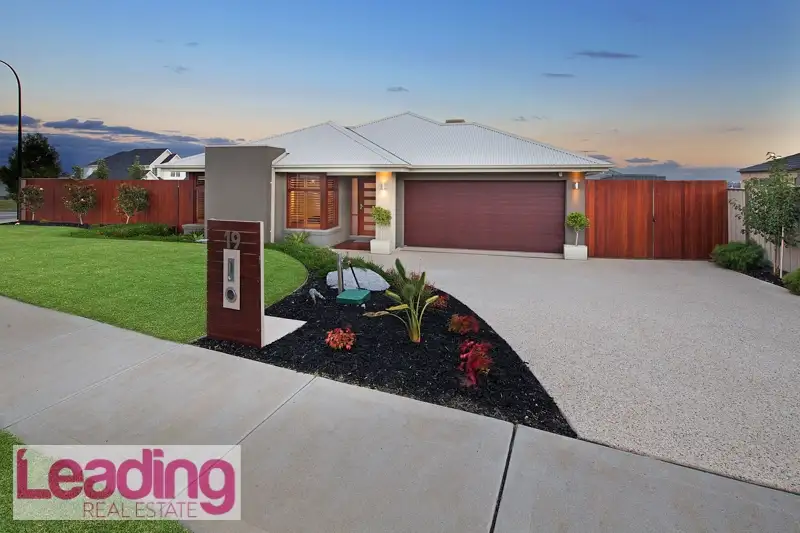


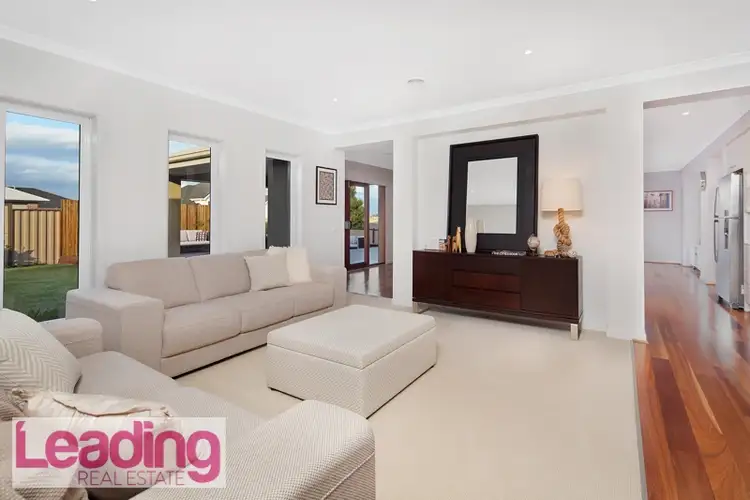
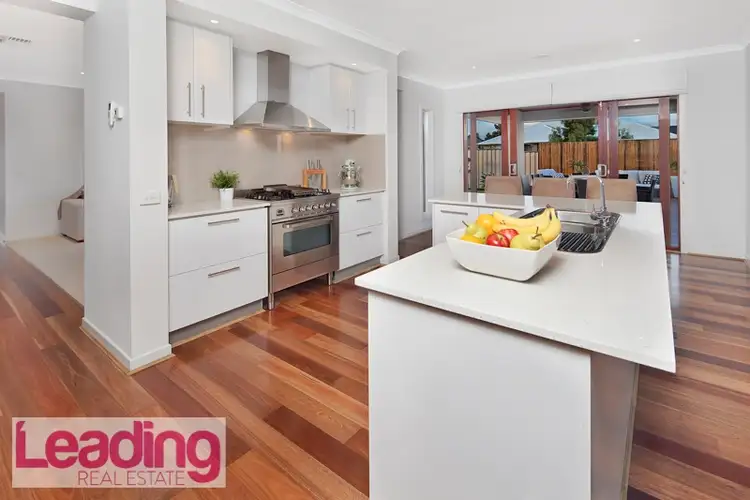
 View more
View more View more
View more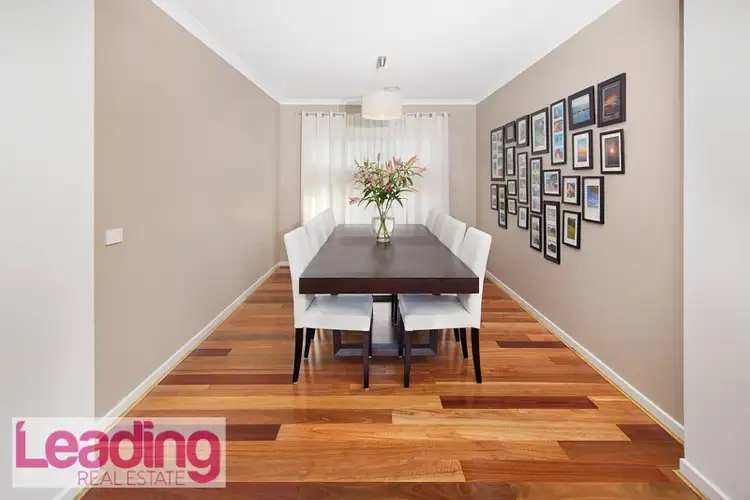 View more
View more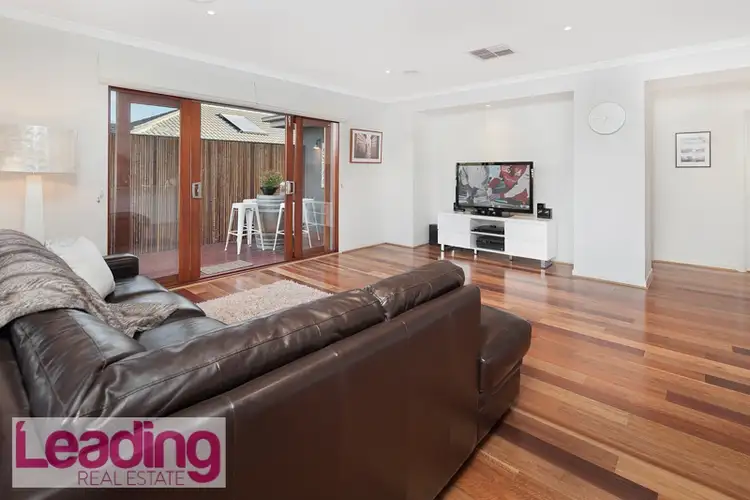 View more
View more
