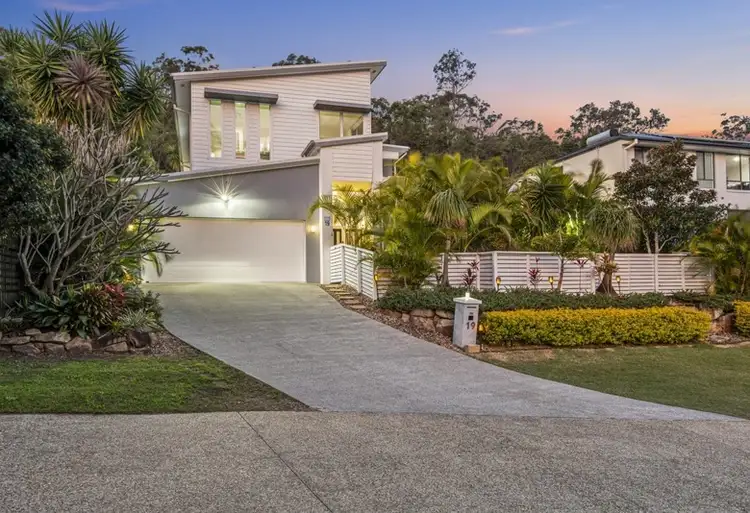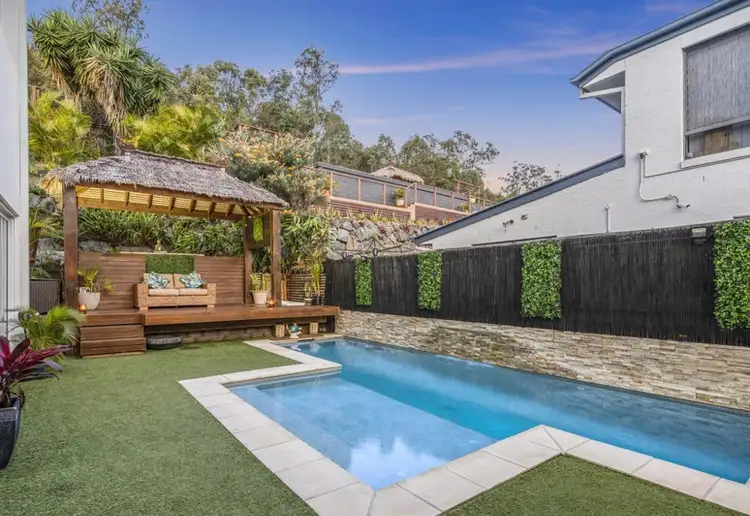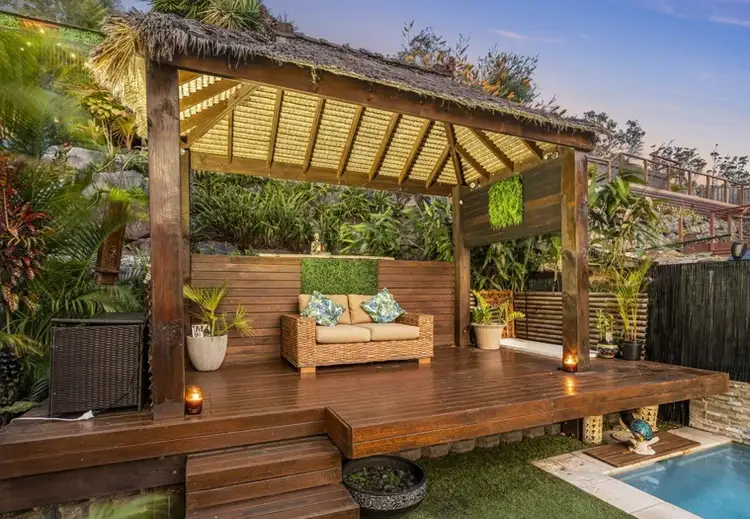Escape to your private paradise with this exquisite designer home. Step into a world of unrivalled luxury and indulge in the ultimate resort-style living.
From the moment you enter, you'll be captivated by the unique charm and attention to detail. This spacious and opulent home offers a variety of exceptional features designed to cater to every aspect of your lifestyle. Whether you are hosting family and friends or relaxing on your weekend this residence provides the perfect backdrop for all your entertaining needs.
The thoughtfully designed layout of this home ensures an effortless flow from one area to another, providing a seamless blend of private spaces and inviting social areas. Each room exudes a warm and welcoming atmosphere.
The master bedroom is a magnificent space, featuring an expansive layout adorned with high-raked ceilings that create an atmosphere of luxury and spaciousness. It is complete with an ensuite featuring a spa bath, double vanities, and a generously sized walk-through robe behind the bed.
As you explore further, you'll discover a wealth of exceptional amenities. The second bedroom, currently used as an office, features built-in robes, offering versatility and flexibility to suit your needs. Bedrooms 3 and 4 offer breathtaking views of the stunning hinterland, providing a picturesque backdrop to wake up to every day. The large family bathroom features a luxurious bath, shower, and tastefully appointed fixtures.
Take in the breathtaking sunsets from the balcony on the upper floor, a serene retreat where you can unwind and embrace the beauty of your surroundings.
At the heart of this exquisite home lies the expansive kitchen, a true culinary masterpiece that leaves no stone unturned. With its elegant stone benchtops, a generously sized walk-in pantry, and an abundance of cupboard space, this kitchen offers the ideal canvas for all your cooking needs. Equipped with an electric oven, gas cooktop and top-of-the-line Miele dishwasher, this gourmet haven is sure to ignite your inner chef.
This home features a dedicated cinema room, equipped with HDMI cabling and split system aircon to ensure the perfect movie-watching experience.
Stepping outside the lush surroundings of Astro-turf creates a vibrant and low-maintenance environment, perfect for entertainment. The centrepiece of this space is the inviting in-ground swimming pool, offering a refreshing escape from the summer heat. And for those seeking an added tropical touch you will find the Bali hut adjacent. Whether you're hosting a poolside gathering or simply unwinding in style this is the place to be.
FEATURES:
• Massive master bedroom with walk-in robes, luxury spa bath ensuite double vanity, shower, and separate toilet
• The second bedroom with built-in robes currently used as an office
• Bedrooms 3 and 4, built-in robes, fans, and stunning hinterland views
• Balcony on the upper floor to view the incredible sunsets
• Cinema room with HDMI cabling and split system aircon
• Huge kitchen, stone benchtops, walk-in pantry, 2 PAC cupboards, electric oven, gas cooktop, Miele dishwasher
• Huge open-plan living areas and family areas
• Air con - Fully ducted throughout and a split system in the media room
• The entire home is wired with Cat 5 cabling and data points in every room
• Plantation shutters and Bamboo Flooring
• In-ground pool with water feature and entertaining area
• Bali hut, outdoor entertaining area and viewing deck
• Large laundry with direct access to outside, powder room on the lower floor
• Double lock up insulated garage plus storage space
• 48 Solar panels and solar hot water
• Viewing deck on the higher level
• Garden with decked surrounds, ponds and lush tropical landscaping
• Shed
• 5,000-litre rainwater tank
• Fully fenced with irrigated established gardens
• Built 2014 Land size 840m2
Ideally situated in a highly accessible location, this property offers the utmost convenience. It boasts a plethora of nearby parks and public transportation options, all within a short walking distance. In addition, local shops, schools, charming cafes, and the M1 highway are conveniently less than a 5-minute drive away.
Disclaimer: We have in preparing this information used our best endeavours to ensure that the information contained herein is true and accurate but accept no responsibility and disclaim all liability in respect of any errors, omissions, inaccuracies or misstatements that may occur. Prospective vendors, purchasers & tenants should make their own enquiries to verify the information contained herein.








 View more
View more View more
View more View more
View more View more
View more
