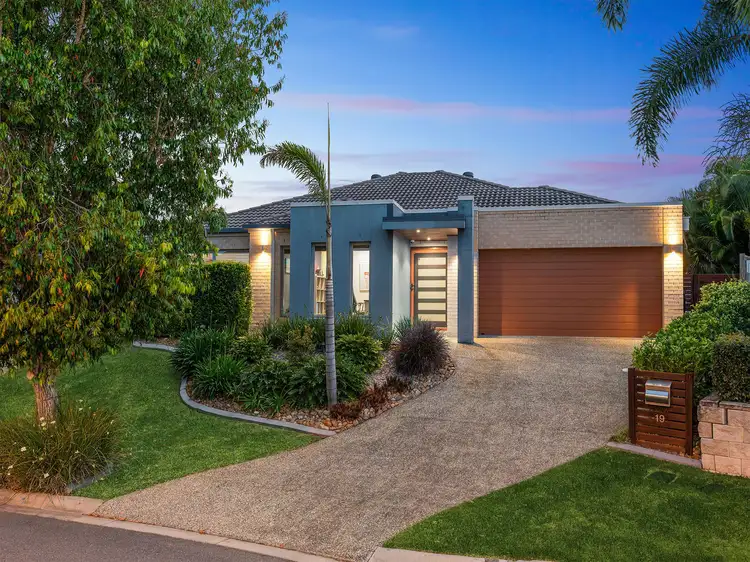Channelling a resort-style vibe, this unique, low-set, Metricon home set amongst a coveted pocket of Underwood serves as a magnificent backdrop for your treasured moments.
It comes equipped with everything you need to be truly happy here. A fantastic sense of community, designer finishes - and a spectacular design which allows for both solitude and togetherness.
The modish façade hints at the decadence beyond the front door - where you'll be greeted with soaring high ceilings, and views of the leafy, resulting in a calming effect the moment you step through the front door.
The design offers open-plan living, and separation. Pairing deluxe finishes with earthy tones, the revitalising vibe promises that everyday living, and celebrating special moments will be nothing short of extraordinary.
The versatile retreat upon entry is peppered with luxurious finishes, (including textured feature walls and easy-care carpets) and lends itself to a number of purposes. Whether it be a spacious study, a fourth bedroom, a formal lounge, a media room, a kids' play area - it will seamlessly fit into your lifestyle.
The open-plan design seamlessly blends indoor and outdoor living. The beautiful views of the landscaped, mature surrounds seeps through the floor-to-ceiling sliding doors. The outdoor area is an entertainers' delight - with an alfresco area finished with cedar-lined timber boards, bordered by lashings of immaculate Sir Walter turf, landscaped gardens, and more, it caters to entertaining, and relishing in blissful moments.
The chefs' kitchen anchors this space. With glittering stone benchtops, gastop cooking, an extra-large chefs' oven, and an exquisite built-in pantry, this ensures the household chef will be preparing meals in style.
Each of the bedrooms have been laced throughout in a manner which affords everyone to enjoy their own space.
The master retreat will be a haven of rejuvenation. It boasts access to the outdoor area, for a fusion between indoor and outdoor living, and comes complete with a spacious walk-in robe, and a sophisticated ensuite, with premium tiles, stone benchtops, a his-and-hers vanity, and premium tapwear.
The remaining bedrooms are serviced by a spacious bathroom, fluent in the sleek finishes, with an extra-deep built-in bathtub framed with a view of surrounding bamboo.
Features Include:
• Elevated position, boasting beautiful breezes throughout
• Sound system throughout - there are speakers in each room of the home, promising to make entertaining extra special!
• Daikin Ducted Reverse-cycle Air-conditioning
• LED lighting
• Plenty of storage throughout, including
• Double car garage
• Crimsafe entry
• 3000L rain water tank
• Fully insulated, with extra measures taken to ensure a pleasant climate all year round
• All of the windows throughout the house are all tinted too, which creates privacy at the front, and also assist with the bright QLD sunshine.
*The fourth bedroom is currently used as a study retreat. The floorplan had this designed as a fourth bedroom. It can be converted back to a fourth bedroom at the buyers' expense after settlement.
All information contained herein is gathered from sources we consider to be reliable. However we can not guarantee or give any warranty about the information provided and interested parties should rely solely on their own enquiries.








 View more
View more View more
View more View more
View more View more
View more
