Nestled proudly at the head of a whisper-quiet cul-de-sac in the sought-after “St Paul's Estate”, this charming 4-bedroom 2-bathroom double-storey brick-and-tile beauty delivers timeless street appeal and a lifestyle of flexibility.
Lived in only by its original owners, it offers multiple living zones to relax, retreat or come together — all wrapped in warmth and character.
From the moment you arrive, you'll feel the calm of its peaceful setting and the quality that defines this tightly-held pocket.
Downstairs, a carpeted formal front lounge room is graced by a decorative ceiling rose and makes an instant first impression, separate from a central open-plan family and dining area.
The heart of the house is a tiled country-style kitchen that overlooks the rear garden and has exposed beams to the ceiling, tiled splashbacks, double sinks, a walk-in pantry, a stainless-steel gas cooktop, a separate oven/grill, range hood, and a sleek white Dishlex dishwasher.
Also at ground level, the carpeted front master suite is the obvious pick of the bedrooms with its walk-in wardrobe, feature bay window and semi-ensuite access to and from the main bathroom and its shower, toilet and powder vanity. A tiled nearby fourth bedroom has built-in double robes and also works well as a study, should you require one.
Upstairs, further high raked ceilings and exposed beams keep with theme, whilst the second bedroom has a built-in robe and extra storage options. The third bedroom is decent in its proportions, and the light and bright second/family bathroom is made up of a shower, toilet, vanity, linen cupboard and roof access for further storage.
The enchanting backyard leaves more than enough room for a swimming pool down the track, to complement the leafy manicured gardens, established lawns, two paved side-by-side flat-roof patios for outdoor entertaining and a splendid gazebo with benched seating. All seamlessly accessible from the kitchen, where the sounds of chirping birdlife amidst the surrounding treetops can also be heard.
In terms of parking, there are two connecting driveways commencing at the front of the property – one leading into a single carport, the other extending to a large detached brick-and-tile double lock-up garage at the rear, playing host to a generous powered workshop next door – with the potential to easily convert into a future “granny flat”, if you desire.
A powered lock-up side storeroom, next to the workshop, completes this exceptional package.
Convenient to all local amenities, Murdoch St John of God and Fiona Stanley Hospitals, Murdoch University, bus routes, local schools, lakes and walkways, Cockburn Central, Fremantle and even our glorious Western Australian coastline, this is a location that truly ticks all of the boxes.
Other features include, but are not limited to:
· Entry verandah
· Ducted-evaporative air-conditioning
· Ducted gas heating
· Ducted-vacuum system
· Wooden floorboards upstairs
· Laundry off the kitchen – with a separate 3rd toilet, a linen cupboard and access out to the back patio spaces
· Gas storage hot-water system
· Reticulation
· Remote-controlled and manual roller doors, to the double garage
· 3 Phase power to the rear workshop
· Internal shopper's entry from the carport, via the family/dining area
· 165sqm of internal living space
· Prime 702sqm block
· Built in 1995 by Craig Carle Builders
This is a home you'll be proud to call your own.
For more information or to arrange a viewing, please contact Tony Coyles on 0414 988 859
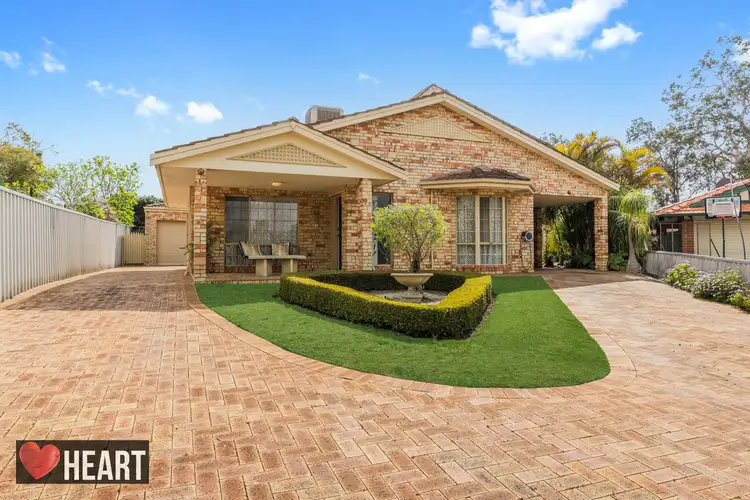
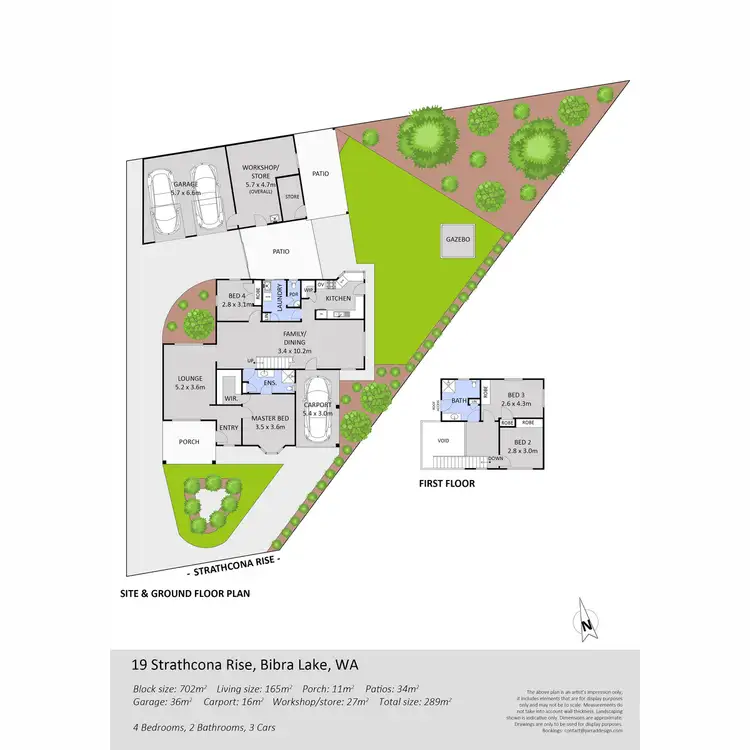
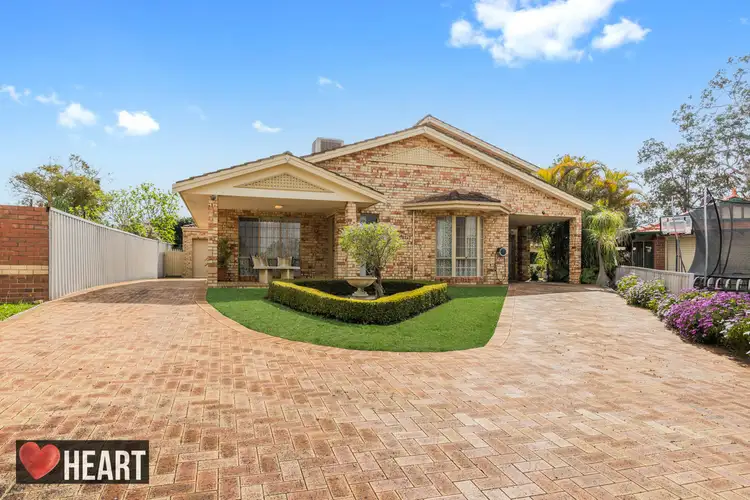
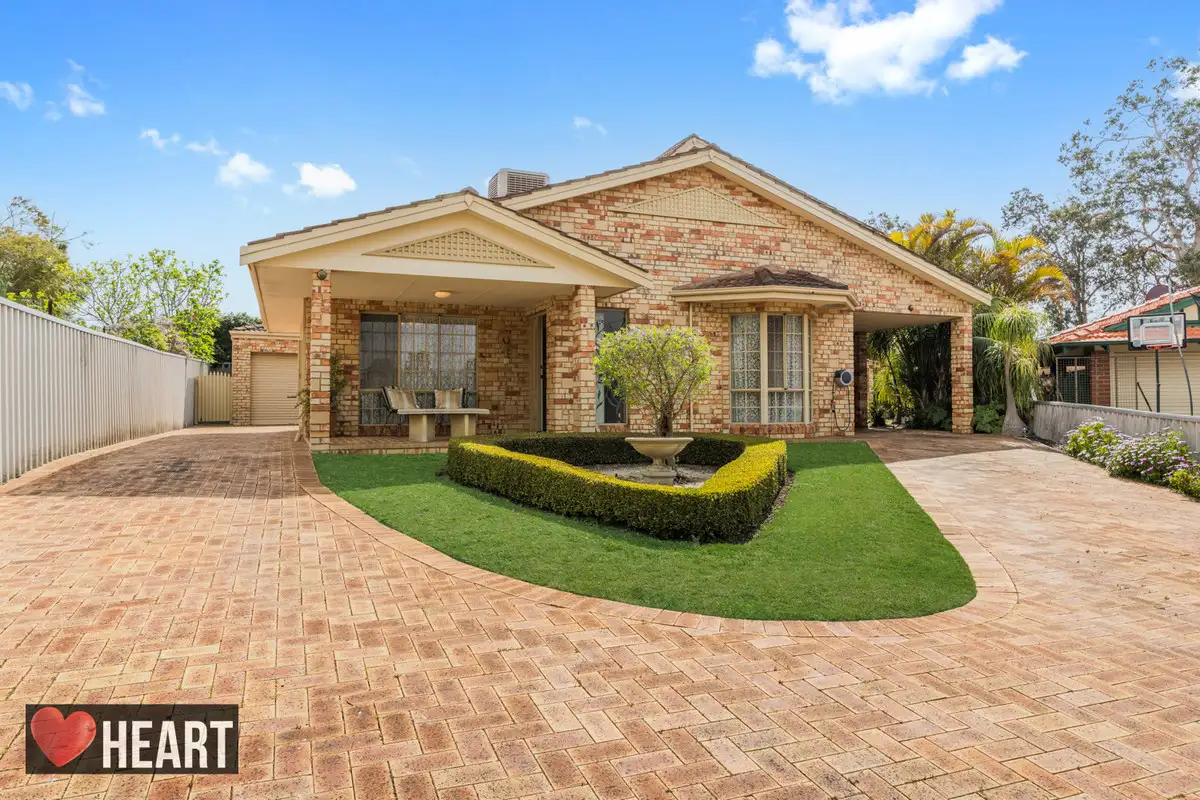


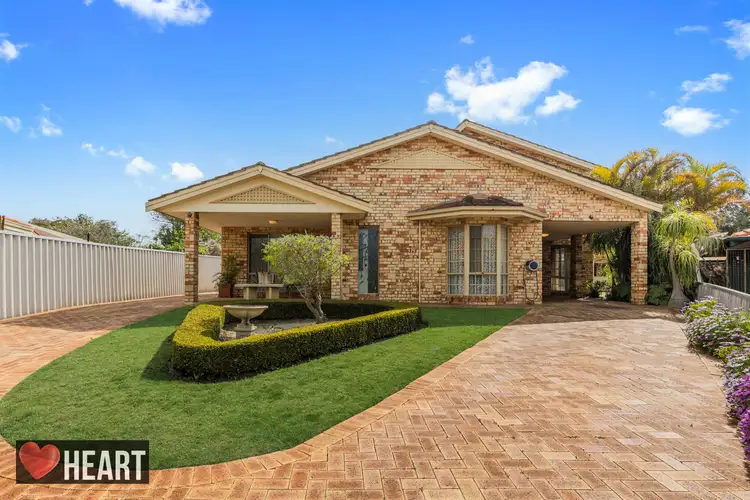
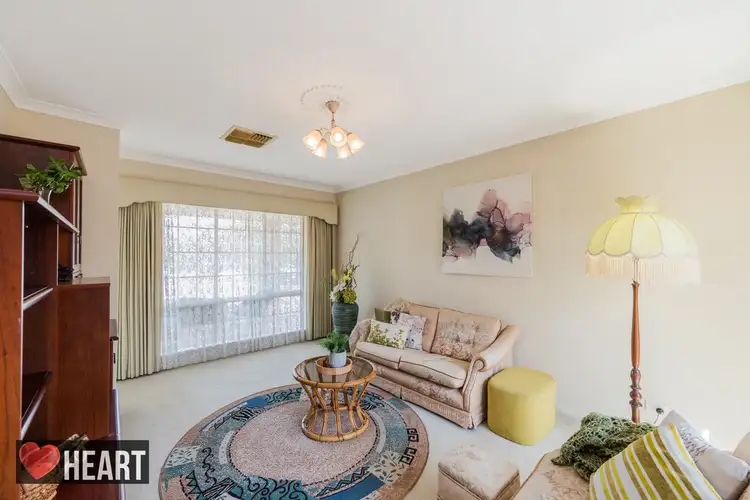
 View more
View more View more
View more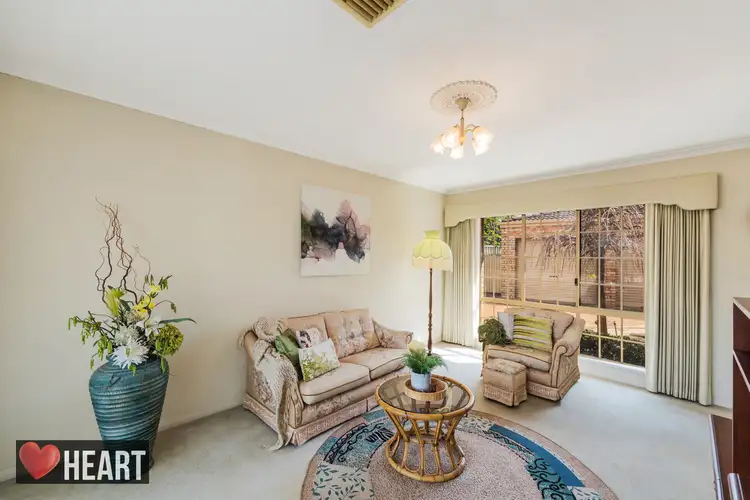 View more
View more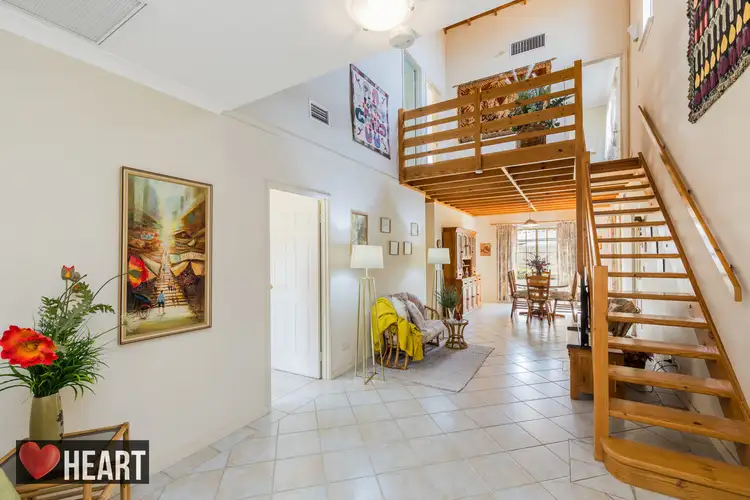 View more
View more

