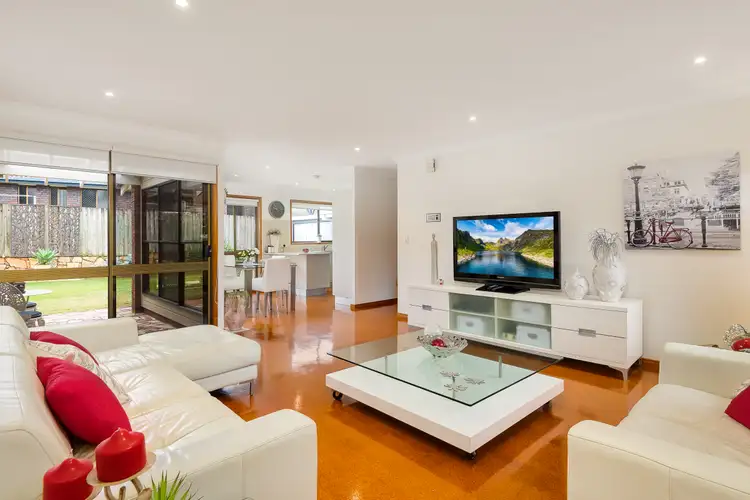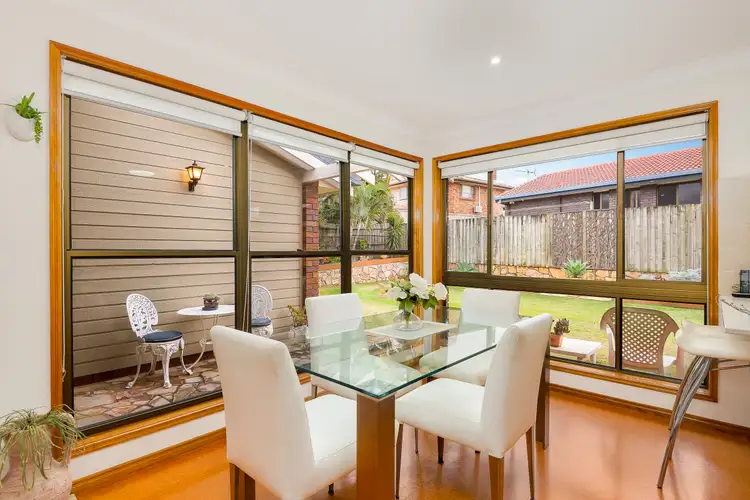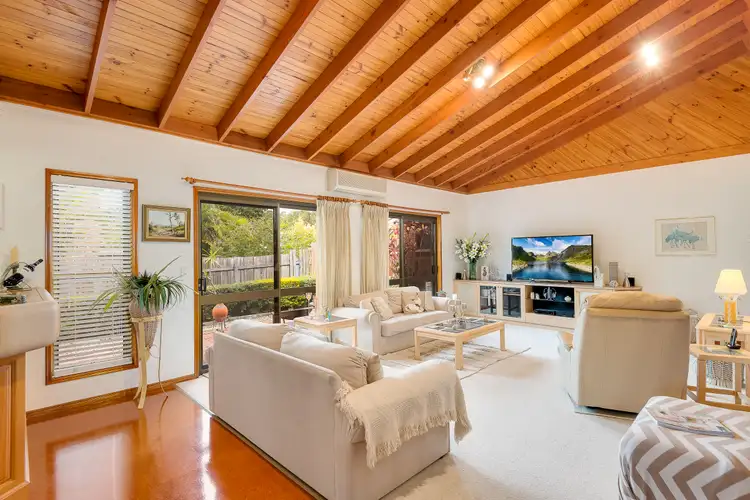Price Undisclosed
4 Bed • 2 Bath • 2 Car • 817m²



+17
Sold





+15
Sold
19 Takitimu Street, Aspley QLD 4034
Copy address
Price Undisclosed
- 4Bed
- 2Bath
- 2 Car
- 817m²
House Sold on Mon 17 Aug, 2020
What's around Takitimu Street
House description
“More than meets the Eye - Spacious Family Friendly Home with Great Separation”
Land details
Area: 817m²
Interactive media & resources
What's around Takitimu Street
 View more
View more View more
View more View more
View more View more
View moreContact the real estate agent

Cara Bergmann
Harcourts - Solutions - Albany Creek
0Not yet rated
Send an enquiry
This property has been sold
But you can still contact the agent19 Takitimu Street, Aspley QLD 4034
Nearby schools in and around Aspley, QLD
Top reviews by locals of Aspley, QLD 4034
Discover what it's like to live in Aspley before you inspect or move.
Discussions in Aspley, QLD
Wondering what the latest hot topics are in Aspley, Queensland?
Similar Houses for sale in Aspley, QLD 4034
Properties for sale in nearby suburbs
Report Listing
