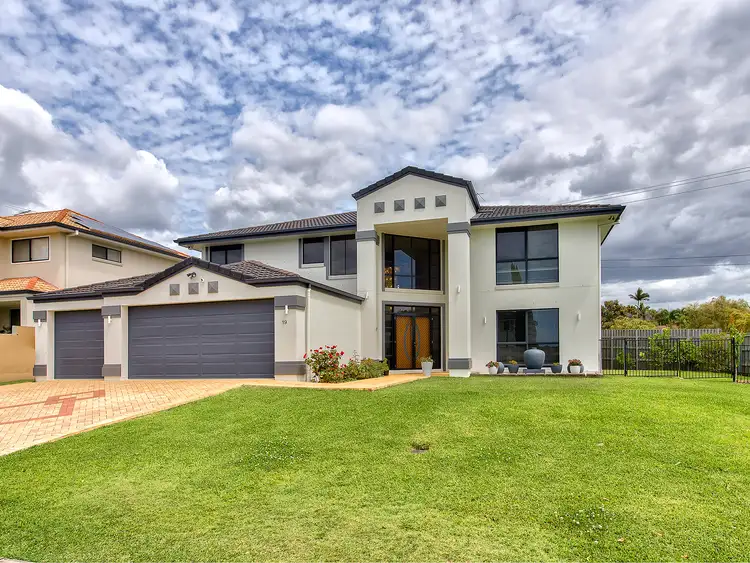Auction Cancelled - Property Now For Sale!
Sitting on large 800m2 block, this huge family home with impressive street appeal and a frontage of approx. 25m is a perfect family home. Utilising the great sized block, you have the luxury of adding a pool and still have plenty of grassed backyard space for the kids to play.
Situated in the ever popular Travorten Estate, Bridgeman Downs with its famous 10,000m2 park located centrally. This is arguably the best North Brisbane family spirited community based estate.
You are not just buying a home here, you truly inherent a lifestyle which you will be pleased to come home to everyday. All this, only 15km from the Brisbane CBD!
Features -
Clarendon built home - 2011
2 story brick with full render
800m2 land size with approx. 25 metre frontage
East Facing
Triple garage (3rd garage with a 2nd inbuilt kitchen)
Natural Gas - underground
Brick paved driveway
Fully fenced
Ducted Air-conditioning
Alarm
CCTV Cameras
Ring camera door bell & video intercom
Central Vaccum System with multiple connection points throughout the house
Kitchen sweep vaccum point
Front water feature
Security screen doors and windows
Covered front portico
Downstairs
Double timber & panel front entry doors with front security door
Double storey void foyer with feature chandelier & cut out niche wall
500x500 polished porcelain tiles
5th bedroom - carpet, double door entry, blinds
Bathroom - floor to ceiling tiles, shower, single vanity & stone top, wall mirror, toilet
Kitchen - Black granite stone counter tops with matching Black Granite splash back, stainless steel double sink, extra wide fridge cavity space with plumbing facility, dishwasher, built in microwave with stainless steel trim kit, 900mm electric oven, 900mm - 5 burner gas cooktop, rangehood, appliance cupboard with roller door, walk in pantry, feature ceiling bulk head, under stair case storage door
Family - TV point, access to alfresco area, security screen doors and glass doors, blinds
Dining - Informal - feature pendant light
Dining/Lounge - Formal - carpet, cut out wall niche, blinds - 2 areas
Entertainment Area - carpet, TV point, feature half wall, access to alfresco, glass sliding doors and security doors, blinds
Laundry - linen cupboard, large counter top space, laundry tub and under counter drawers and cupboards
Double door linen cupboard
Staircase - Timber & Iron balustrade, carpet stair case, LED wall lights
Upstairs
Carpet, with feature wall cut out
Living - huge living space with TV point, blinds
Master Bed - double door entry, walk in robe with full mirrored doors, feature pendant light, TV point
Ensuite - floor to ceiling tiles, step in storage robe, shower with feature mosaic tile strip, dual vanities with stone counter top, wall mounted mirror, separate toilet, blinds
Beds 2, 3 & 4 - carpet, built in robes with full mirror doors
Bathroom - floor to ceiling tiles, dual vanities with stone top, bath tub, shower with feature mosaic tile strip, separate toilet
3rd garage - built in kitchen - 60cm oven, counter top bench, tile splash back, under counter drawers and cupboards, microwave cavity space, central vaccum base, epoxy flooring
Double garage - epoxy flooring, internal security screen door and internal door to house
Alfresco - under cover, tiled, 2 ceiling fans, adjoining concrete side access to water tank, garden shed, clothesline, side gate. Gas pint and water points. Additional wall mounted clothesline.
Yard - Side yard space large enough for a pool, plenty of backyard space next to alfresco. Retained walls with garden beds.
An absolute incredible opportunity to be part of one of the most friendliest community estates in North Brisbane - Inspection is must!!!!
Location
Walking distance to public transport
Walking distance to the Carseldine Home Maker Centre
Short Drive to St Pauls & Bald Hills schools
A number of school buses pick up from outside the Travorten Estate
Short drive to Bald Hills train station
A few minutes drive to enter the Bruce Highway
A few minutes drive to Carseldine Central
Disclaimer:
This property is advertised for sale without a price and as such, a price guide cannot be provided. The website may have filtered the property into a price bracket for website functionality purposes. Please do not make any assumptions about the sale price of this property based on website price filtering.








 View more
View more View more
View more View more
View more View more
View more
