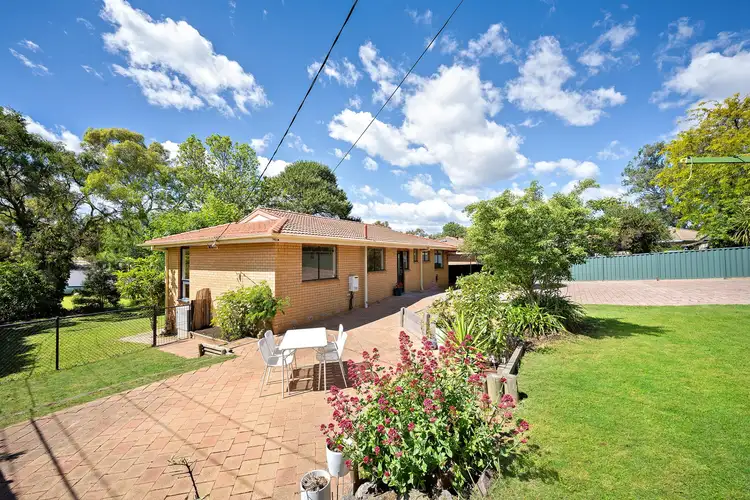FIND.
Peacefully positioned on a sprawling 1285m� parcel of land, this renovated and hidden gem is embraced by a majestic, leafy outlook in one of Spence's most established streets. Offering tranquility and privacy 192 Kingsford Smith Drive presents the rare opportunity to secure a spacious family home with scope for future growth in a tightly held suburb.
LOVE.
Set amongst manicured gardens and reserve land, this beautifully maintained home showcases light-filled interiors and a seamless flow between indoor and outdoor living. The open-plan kitchen and living area form the heart of the home, complete with timber floors, stone benchtops, a gas cooktop, and a double drawer dishwasher.
Be greeted by a charming front veranda that overlooks the lush gardens and rolling front lawn, a peaceful haven to unwind and entertain.
Each of the bedrooms includes built-in robes and garden views, while the renovated bathroom, updated laundry, and LED lighting throughout add comfort and efficiency. Ducted heating ensures year-round coziness. The new owner will also appreciate the exciting potential to build a second dwelling, with architectural and engineering plans already drawn up to take advantage of this exceptional block.
LIVE.
Positioned within a quiet, established pocket of Spence, the home offers the perfect balance of serenity and convenience.
Enjoy nearby walking trails, leafy reserves, and playgrounds while remaining moments from local shops, schools, and Belconnen Town Centre. The home's generous land size and dual-occupancy potential make it ideal for growing families, investors, or anyone seeking a peaceful retreat with opportunity for future expansion.
ABOUT THE AREA
Local Transport:
� Bus routes connecting to Belconnen and the City
� Easy access to Kingsford Smith Drive and main arterial roads
Shopping & Dining:
� Spence Shops
� Kippax Fair Shopping Centre
� Westfield Belconnen
Schools:
� Spence Primary School
� Melba Copland Secondary School
� St Monica's Primary School, Evatt
WHAT THE OWNER LOVES:
"This is the perfect home to spread your wings, as well as offering the opportunity to develop in the future by adding a second dwelling for multi-generational living or creating an additional income stream. The home enjoys a majestic, leafy, and peaceful outlook, has been beautifully maintained. The home is positioned in an established suburb with surrounded by friendly neighbours.
The kitchen's thoughtful design overlooks the garden, making it easy to keep an eye on the kids as they play, the perfect setup for family living and raising children.
Thoughtfully prepared engineering and architectural plans by the renowned Studio 56 are already in place, showcasing the possibilities this exceptional block offers under the new legislation."
OVERVIEW:
� 3 Bed | 1 Bath | 1 Carport
� Renovated designer kitchen with gas cooking, stone benchtops, and double drawer dishwasher
� Timber flooring to living areas and hallway, new carpet to bedrooms
� Ducted gas heating
� LED downlights throughout
� Updated bathroom, laundry, and toilet
� Potential for a second residence - architectural and engineering plans included
RATES/SIZE:
� Living size: Approx. 111m�
� Block size: Approx. 1,285m�
� EER: 1.0
� Rates: Approx. $2,842 p.a.
� Land Tax: Approx. $4,145 p.a. (if rented)
All information contained herein is gathered from sources we consider to be reliable. However, we cannot guarantee or give any warranty about the information provided. Interested parties must solely rely on their own enquiries.








 View more
View more View more
View more View more
View more View more
View more
